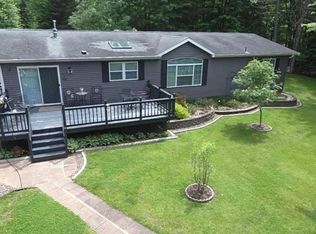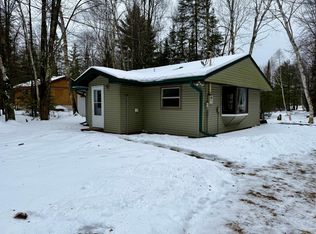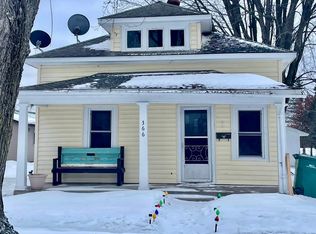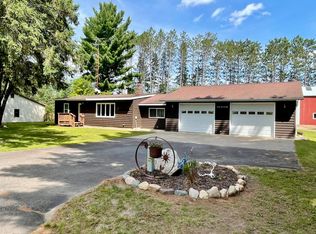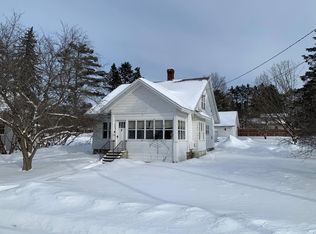Affordable lakefront living on Soo Lake! This 3BR, 1BA home sits on 1.4 acres at the end of a quiet dead-end road—a truly serene & private setting that feels like your own hidden slice of Northwoods paradise. With towering trees, abundant wildlife, & +/-225 ft of shoreline, the lot is a rare find for peace, beauty, & space to roam. A cozy Northwoods retreat, this open-concept home is great for relaxing or entertaining and gets you on the lake with comforts that beat camping any day. Some furnishings, utility shed & pier are included. The level shoreline is an easy walk & is great for casting a line or launching your boat or kayak. Unwind on the lakeside deck, roam the expansive wooded lot, hit the ATV trails, or explore nearby public land. If you're looking to build, this lot is a great consideration for your new home or cabin. Whether upgrading your campsite, simplifying life at the lake, or building, this is a great opportunity to enjoy lakefront living in the Northwoods!
For sale
$179,900
N8919 E Island Rd, Phillips, WI 54555
3beds
1,120sqft
Est.:
Single Family Residence
Built in 1987
1.4 Acres Lot
$174,200 Zestimate®
$161/sqft
$-- HOA
What's special
Lakefront livingExpansive wooded lotLevel shorelineOpen-concept homeCozy northwoods retreatSerene and private settingAbundant wildlife
- 243 days |
- 5,608 |
- 134 |
Zillow last checked: 8 hours ago
Listing updated: February 16, 2026 at 11:08am
Listed by:
CALA NEU 715-820-0636,
NORTHWOODS REALTY
Source: GNMLS,MLS#: 212776
Tour with a local agent
Facts & features
Interior
Bedrooms & bathrooms
- Bedrooms: 3
- Bathrooms: 1
- Full bathrooms: 1
Bedroom
- Level: First
- Dimensions: 10x9
Bedroom
- Level: First
- Dimensions: 14x10
Bedroom
- Level: First
- Dimensions: 10x10
Bathroom
- Level: First
Kitchen
- Level: First
- Dimensions: 12x12
Laundry
- Level: First
- Dimensions: 5x5
Living room
- Level: First
- Dimensions: 14x12
Heating
- Forced Air, Propane
Appliances
- Included: Dryer, Electric Oven, Electric Range, Electric Water Heater, Microwave, Refrigerator, Washer
Features
- Flooring: Carpet, Other, Vinyl
- Has fireplace: No
- Fireplace features: None
Interior area
- Total structure area: 1,120
- Total interior livable area: 1,120 sqft
- Finished area above ground: 1,120
- Finished area below ground: 0
Property
Parking
- Parking features: No Garage
Features
- Levels: One
- Stories: 1
- Patio & porch: Deck, Open
- Exterior features: Shed, Skirting
- Has view: Yes
- View description: Water
- Has water view: Yes
- Water view: Water
- Waterfront features: Shoreline - Sand, Shoreline - Fisherman/Weeds, Lake Front
- Body of water: LAC SAULT DORE (Soo)
- Frontage type: Lakefront
- Frontage length: 225,225
Lot
- Size: 1.4 Acres
- Features: Lake Front, Level, Private, Rural Lot, Secluded, Views, Wooded
Details
- Additional structures: Shed(s)
- Parcel number: 006115104000
Construction
Type & style
- Home type: SingleFamily
- Architectural style: One Story
- Property subtype: Single Family Residence
Materials
- Manufactured, Metal Siding
- Foundation: Pillar/Post/Pier, Skirt
- Roof: Rubber
Condition
- Year built: 1987
Utilities & green energy
- Sewer: Conventional Sewer
- Water: Drilled Well
Community & HOA
Location
- Region: Phillips
Financial & listing details
- Price per square foot: $161/sqft
- Tax assessed value: $113,900
- Annual tax amount: $1,600
- Date on market: 6/23/2025
- Ownership: Fee Simple
Estimated market value
$174,200
$165,000 - $183,000
$1,242/mo
Price history
Price history
| Date | Event | Price |
|---|---|---|
| 10/2/2025 | Price change | $179,900-2.7%$161/sqft |
Source: | ||
| 9/17/2025 | Price change | $184,900-2.6%$165/sqft |
Source: | ||
| 6/23/2025 | Listed for sale | $189,900+15.1%$170/sqft |
Source: | ||
| 1/26/2024 | Sold | $165,000-5.7%$147/sqft |
Source: | ||
| 12/28/2023 | Contingent | $174,900$156/sqft |
Source: | ||
| 12/8/2023 | Price change | $174,900-2.8%$156/sqft |
Source: | ||
| 10/11/2023 | Listed for sale | $179,900$161/sqft |
Source: | ||
Public tax history
Public tax history
| Year | Property taxes | Tax assessment |
|---|---|---|
| 2023 | $1,472 +6.3% | $76,500 |
| 2022 | $1,384 +6% | $76,500 |
| 2021 | $1,306 +18.2% | $76,500 |
| 2020 | $1,105 | $76,500 |
| 2019 | $1,105 +1.1% | $76,500 |
| 2018 | $1,093 -2.7% | $76,500 |
| 2017 | $1,123 -1.7% | $76,500 -3.9% |
| 2016 | $1,142 -9.2% | $79,600 |
| 2015 | $1,258 +5.5% | $79,600 |
| 2014 | $1,193 -7.7% | $79,600 |
| 2013 | $1,292 +0.9% | $79,600 |
| 2012 | $1,280 -2.1% | $79,600 |
| 2011 | $1,308 +4.9% | $79,600 |
| 2010 | $1,247 +5% | $79,600 |
| 2009 | $1,188 | $79,600 |
Find assessor info on the county website
BuyAbility℠ payment
Est. payment
$1,145/mo
Principal & interest
$928
Property taxes
$217
Climate risks
Neighborhood: 54555
Nearby schools
GreatSchools rating
- 5/10Phillips Elementary SchoolGrades: PK-5Distance: 8 mi
- 4/10Phillips Middle SchoolGrades: 6-8Distance: 8 mi
- 7/10Phillips High SchoolGrades: 9-12Distance: 7.5 mi
Schools provided by the listing agent
- Elementary: PR Phillips
- Middle: PR Phillips
- High: PR Phillips
Source: GNMLS. This data may not be complete. We recommend contacting the local school district to confirm school assignments for this home.
