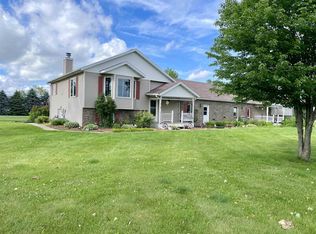Closed
$549,000
N8938 Hughes Road, Belleville, WI 53508
3beds
3,428sqft
Single Family Residence
Built in 1998
1.63 Acres Lot
$611,400 Zestimate®
$160/sqft
$2,943 Estimated rent
Home value
$611,400
Estimated sales range
Not available
$2,943/mo
Zestimate® history
Loading...
Owner options
Explore your selling options
What's special
This 3-bed ranch boasts a cooks? kitchen, split bedrooms, upgrades throughout, 4-season room, deck with master access, lower-level rec-room and family room which could be remodeled into more bedrooms and plenty of storage. Entertain all your guests with the open concept home or play football in the backyard followed by a bonfire. Searching for a home on over an acre that?s level and function, that box is also checked. Need a 3-car garage with separate outbuildings for your shop, boat, trailer, vehicles, whatever else you need room for we have that too. Next to public hunting land/snowmobile trails. Seller offering a $5k update credit at closing for you to start to your new fantastic rural lifestyle. UHP included.
Zillow last checked: 8 hours ago
Listing updated: December 17, 2024 at 06:11pm
Listed by:
Jason McGill 608-438-7587,
KJK & Associates, LLC
Bought with:
Tonya Thomsen
Source: WIREX MLS,MLS#: 1984714 Originating MLS: South Central Wisconsin MLS
Originating MLS: South Central Wisconsin MLS
Facts & features
Interior
Bedrooms & bathrooms
- Bedrooms: 3
- Bathrooms: 3
- Full bathrooms: 3
- Main level bedrooms: 3
Primary bedroom
- Level: Main
- Area: 168
- Dimensions: 14 x 12
Bedroom 2
- Level: Main
- Area: 144
- Dimensions: 12 x 12
Bedroom 3
- Level: Main
- Area: 168
- Dimensions: 14 x 12
Bathroom
- Features: At least 1 Tub, Master Bedroom Bath: Full, Master Bedroom Bath, Master Bedroom Bath: Tub/Shower Combo
Dining room
- Level: Main
- Area: 130
- Dimensions: 13 x 10
Family room
- Level: Lower
- Area: 468
- Dimensions: 26 x 18
Kitchen
- Level: Main
- Area: 224
- Dimensions: 16 x 14
Living room
- Level: Main
- Area: 221
- Dimensions: 17 x 13
Heating
- Natural Gas, Forced Air
Cooling
- Central Air
Appliances
- Included: Range/Oven, Refrigerator, Dishwasher, Microwave, Disposal, Washer, Dryer, Water Softener
Features
- Walk-In Closet(s), Cathedral/vaulted ceiling, High Speed Internet, Breakfast Bar, Pantry
- Flooring: Wood or Sim.Wood Floors
- Windows: Skylight(s)
- Basement: Full,Exposed,Full Size Windows,Finished,Concrete
Interior area
- Total structure area: 3,428
- Total interior livable area: 3,428 sqft
- Finished area above ground: 2,111
- Finished area below ground: 1,317
Property
Parking
- Total spaces: 5
- Parking features: 3 Car, Attached, Garage Door Opener, Garage
- Attached garage spaces: 5
Features
- Levels: One
- Stories: 1
- Patio & porch: Deck, Patio
Lot
- Size: 1.63 Acres
- Dimensions: 480 x 141
Details
- Additional structures: Outbuilding, Storage
- Parcel number: 0140080.1500
- Zoning: Res
- Special conditions: Arms Length
Construction
Type & style
- Home type: SingleFamily
- Architectural style: Ranch
- Property subtype: Single Family Residence
Materials
- Vinyl Siding, Brick
Condition
- 21+ Years
- New construction: No
- Year built: 1998
Utilities & green energy
- Sewer: Septic Tank
- Water: Shared Well
- Utilities for property: Cable Available
Community & neighborhood
Location
- Region: Belleville
- Municipality: Exeter
Price history
| Date | Event | Price |
|---|---|---|
| 12/17/2024 | Sold | $549,000$160/sqft |
Source: | ||
| 11/13/2024 | Contingent | $549,000$160/sqft |
Source: | ||
| 10/24/2024 | Price change | $549,000-6.2%$160/sqft |
Source: | ||
| 10/6/2024 | Price change | $585,000-6.4%$171/sqft |
Source: | ||
| 9/16/2024 | Price change | $625,000-5.2%$182/sqft |
Source: | ||
Public tax history
| Year | Property taxes | Tax assessment |
|---|---|---|
| 2024 | $5,652 +8.7% | $347,800 |
| 2023 | $5,201 -10.7% | $347,800 |
| 2022 | $5,825 +3.5% | $347,800 |
Find assessor info on the county website
Neighborhood: 53508
Nearby schools
GreatSchools rating
- 9/10Belleville Intermediate SchoolGrades: PK-6Distance: 3.1 mi
- 8/10Belleville Middle SchoolGrades: 7-8Distance: 3.2 mi
- 6/10Belleville High SchoolGrades: 9-12Distance: 3.3 mi
Schools provided by the listing agent
- Elementary: Belleville
- Middle: Belleville
- High: Belleville
- District: Belleville
Source: WIREX MLS. This data may not be complete. We recommend contacting the local school district to confirm school assignments for this home.
Get pre-qualified for a loan
At Zillow Home Loans, we can pre-qualify you in as little as 5 minutes with no impact to your credit score.An equal housing lender. NMLS #10287.
Sell for more on Zillow
Get a Zillow Showcase℠ listing at no additional cost and you could sell for .
$611,400
2% more+$12,228
With Zillow Showcase(estimated)$623,628
