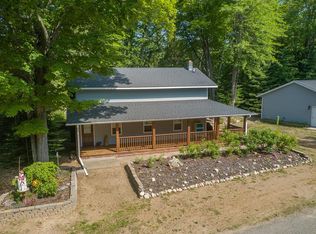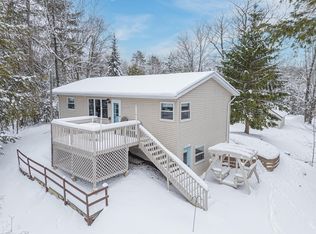Sold for $293,400
$293,400
N8960 Forest Rd, Deerbrook, WI 54424
2beds
768sqft
Single Family Residence
Built in 1970
0.5 Acres Lot
$293,600 Zestimate®
$382/sqft
$838 Estimated rent
Home value
$293,600
Estimated sales range
Not available
$838/mo
Zestimate® history
Loading...
Owner options
Explore your selling options
What's special
Escape to your charming lakeside retreat! This cozy, two-bedroom cabin is nestled on the shores of Water Power Lake, offering the perfect blend of rustic comfort and waterfront enjoyment. Enjoy serene views, easy lake access for swimming and fishing, and a peaceful, private setting. 2 bedroom 1 bath lake side cottage is located in the heart of Langlade County's recreation area. Take your ATV/UTV, Snowmobile to access miles of trails right from your property. Paddle your boat or canoe, or kayak around the lake. Only approx. 1 mile from popular Golf Course. Thousands of acres of public forest just around the corner for endless opportunities to hunt, hike trap etc... COME SEE!!!
Zillow last checked: 8 hours ago
Listing updated: February 04, 2026 at 09:52am
Listed by:
ROB CORNELIUS 715-216-2508,
CR REALTY
Bought with:
TIFFANY MATUSZEWSKI
CR REALTY
Source: GNMLS,MLS#: 215317
Facts & features
Interior
Bedrooms & bathrooms
- Bedrooms: 2
- Bathrooms: 1
- Full bathrooms: 1
Bedroom
- Level: First
- Dimensions: 12x12
Bedroom
- Level: First
- Dimensions: 12x9
Bathroom
- Level: First
Kitchen
- Level: First
- Dimensions: 13'6x10
Living room
- Level: First
- Dimensions: 16x14
Heating
- Forced Air, Natural Gas
Appliances
- Included: Electric Water Heater
Features
- Ceiling Fan(s)
- Flooring: Carpet
- Has fireplace: No
- Fireplace features: None
Interior area
- Total structure area: 768
- Total interior livable area: 768 sqft
- Finished area above ground: 768
- Finished area below ground: 0
Property
Parking
- Total spaces: 2
- Parking features: Detached, Garage, Two Car Garage
- Garage spaces: 2
Features
- Levels: One
- Stories: 1
- Patio & porch: Deck, Open
- Exterior features: Dock
- Body of water: WATER POWER (Bass)
- Frontage length: 130,130
Lot
- Size: 0.50 Acres
- Dimensions: 100 x 166
Details
- Parcel number: 0300160.007
- Zoning description: Residential
Construction
Type & style
- Home type: SingleFamily
- Architectural style: Cabin,One Story
- Property subtype: Single Family Residence
Materials
- Frame, Wood Siding
- Roof: Composition,Shingle
Condition
- Year built: 1970
Utilities & green energy
- Sewer: Conventional Sewer, Septic Tank
- Water: Drilled Well
- Utilities for property: Septic Available
Community & neighborhood
Location
- Region: Deerbrook
Other
Other facts
- Ownership: Fee Simple
- Road surface type: Paved
Price history
| Date | Event | Price |
|---|---|---|
| 2/4/2026 | Sold | $293,400+9.1%$382/sqft |
Source: | ||
| 1/30/2026 | Pending sale | $269,000$350/sqft |
Source: | ||
| 1/1/2026 | Contingent | $269,000$350/sqft |
Source: | ||
| 12/16/2025 | Listed for sale | $269,000+1.5%$350/sqft |
Source: | ||
| 10/30/2025 | Listing removed | $264,900$345/sqft |
Source: | ||
Public tax history
| Year | Property taxes | Tax assessment |
|---|---|---|
| 2024 | $2,072 -0.5% | $220,600 |
| 2023 | $2,082 +34.2% | $220,600 +86.9% |
| 2022 | $1,551 +14.3% | $118,000 |
Find assessor info on the county website
Neighborhood: 54424
Nearby schools
GreatSchools rating
- 6/10Elcho Elementary SchoolGrades: PK-5Distance: 6 mi
- 7/10Elcho Middle SchoolGrades: 6-8Distance: 6 mi
- 8/10Elcho High SchoolGrades: 9-12Distance: 6 mi
Schools provided by the listing agent
- High: LA Elcho
Source: GNMLS. This data may not be complete. We recommend contacting the local school district to confirm school assignments for this home.
Get pre-qualified for a loan
At Zillow Home Loans, we can pre-qualify you in as little as 5 minutes with no impact to your credit score.An equal housing lender. NMLS #10287.

