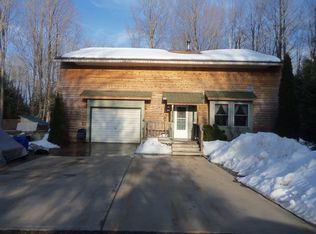Closed
$750,000
N8964 STATE HIGHWAY 102, Rib Lake, WI 54470
3beds
2,424sqft
Single Family Residence
Built in 2019
67.61 Acres Lot
$677,700 Zestimate®
$309/sqft
$2,552 Estimated rent
Home value
$677,700
$603,000 - $752,000
$2,552/mo
Zestimate® history
Loading...
Owner options
Explore your selling options
What's special
Modern 3 bedroom, 3 bath country home with large shop on +/-67.61 versatile acres. Open concept design with wood flooring throughout main level. Kitchen with hickory cabinets and breakfast bar. Dining room and breakfast nook with access to decks. Great room with vaulted cathedral ceilings and a stone wood-burning fireplace. Main level master suite with walk-in closet. Mud room with additional storage and laundry. Two upper level bedrooms, full bath and family room overlooking the main level. Partially finished basement with full bath and in-floor heat. Large 148x48 shed with 16' ceilings, water and in floor heat. Adjacent to the Ice Age Trail Alliance and access to the Taylor County Forest. Located just south of the Spirit Lakes. Mix of tillable and wooded land with contour, food plots and established trails. The refrigerator, stove, dishwasher, washer, dryer, water softener and window blinds are included in the sale price.
Zillow last checked: 8 hours ago
Listing updated: May 23, 2025 at 04:27am
Listed by:
TEAM DIXON GREINER REALTY Phone:715-748-2258,
DIXON GREINER REALTY, LLC
Bought with:
Team Dixon Greiner Realty
Source: WIREX MLS,MLS#: 22404738 Originating MLS: Central WI Board of REALTORS
Originating MLS: Central WI Board of REALTORS
Facts & features
Interior
Bedrooms & bathrooms
- Bedrooms: 3
- Bathrooms: 3
- Full bathrooms: 3
- Main level bedrooms: 1
Primary bedroom
- Level: Main
- Area: 272
- Dimensions: 17 x 16
Bedroom 2
- Level: Upper
- Area: 204
- Dimensions: 17 x 12
Bedroom 3
- Level: Upper
- Area: 196
- Dimensions: 14 x 14
Bathroom
- Features: Whirlpool
Dining room
- Area: 182
- Dimensions: 14 x 13
Kitchen
- Area: 156
- Dimensions: 13 x 12
Living room
- Area: 336
- Dimensions: 21 x 16
Heating
- Propane, Forced Air, Baseboard
Cooling
- Central Air
Appliances
- Included: Refrigerator, Range/Oven, Dishwasher, Washer, Dryer, Water Softener
Features
- Ceiling Fan(s), Cathedral/vaulted ceiling
- Flooring: Carpet, Wood
- Basement: Partially Finished,Sump Pump,Concrete
Interior area
- Total structure area: 2,424
- Total interior livable area: 2,424 sqft
- Finished area above ground: 2,322
- Finished area below ground: 102
Property
Parking
- Total spaces: 6
- Parking features: 4 Car, Detached
- Garage spaces: 6
Features
- Levels: Two
- Stories: 2
- Patio & porch: Deck
- Has spa: Yes
- Spa features: Bath
Lot
- Size: 67.61 Acres
Details
- Parcel number: 038010290001
- Zoning: None
- Special conditions: Arms Length
- Other equipment: Air exchanger
Construction
Type & style
- Home type: SingleFamily
- Property subtype: Single Family Residence
Materials
- Vinyl Siding
- Roof: Shingle
Condition
- 0-5 Years
- New construction: No
- Year built: 2019
Utilities & green energy
- Sewer: Septic Tank, Mound Septic
- Water: Well
Green energy
- Green verification: ENERGY STAR Certified Homes
Community & neighborhood
Location
- Region: Rib Lake
- Municipality: Rib Lake
Other
Other facts
- Listing terms: Arms Length Sale
Price history
| Date | Event | Price |
|---|---|---|
| 5/22/2025 | Sold | $750,000-3.2%$309/sqft |
Source: | ||
| 12/12/2024 | Contingent | $774,900$320/sqft |
Source: | ||
| 10/4/2024 | Listed for sale | $774,900$320/sqft |
Source: | ||
Public tax history
| Year | Property taxes | Tax assessment |
|---|---|---|
| 2024 | $6,785 +38.5% | $419,200 +108.1% |
| 2023 | $4,898 | $201,400 |
| 2022 | $4,898 +11.2% | $201,400 |
Find assessor info on the county website
Neighborhood: 54470
Nearby schools
GreatSchools rating
- 6/10Rib Lake Elementary SchoolGrades: PK-5Distance: 3.7 mi
- 5/10Rib Lake Middle SchoolGrades: 6-8Distance: 3.8 mi
- 4/10Rib Lake High SchoolGrades: 9-12Distance: 3.7 mi
Schools provided by the listing agent
- Elementary: Rib Lake
- Middle: Rib Lake
- High: Rib Lake
- District: Rib Lake
Source: WIREX MLS. This data may not be complete. We recommend contacting the local school district to confirm school assignments for this home.
Get pre-qualified for a loan
At Zillow Home Loans, we can pre-qualify you in as little as 5 minutes with no impact to your credit score.An equal housing lender. NMLS #10287.
