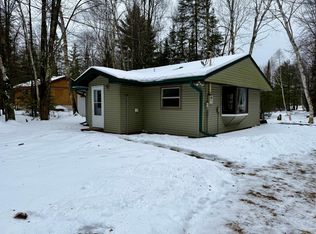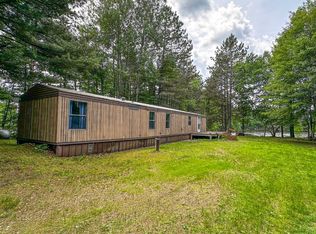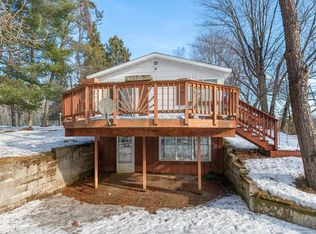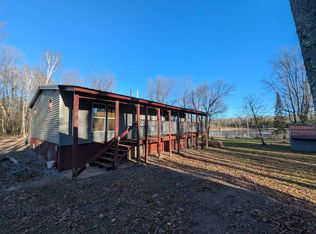Whether you're seeking a year-round residence or a weekend Northwoods retreat, this property offers the perfect blend of comfort and nature. Nestled on 1.5 private, wooded acres with 195 feet of frontage on Soo Lake (per seller). Soo Lake is a 601 acre full-rec lake known for great fishing and boundless fun to be had! this 3-bedroom, 1-bath home is a serene escape. Inside, you'll find two extra-large rooms perfect for entertaining or relaxing, along with a cozy wood-burning fireplace. Kitchen has a nice island that can be utilized for extra work space or dining. 2 extra large bedrooms, sized 11x23 and the third bedroom is average size making a perfect office or guest room. Step outside to enjoy the peaceful surroundings from your covered porch, fenced-in yard, 12x12 deck and an oversized two-car detached garage. Additional features include a chicken coop and plenty of space to create your own path down to a beautiful lakeside oasis. This is Northwoods living at its best!
For sale
Price cut: $25K (2/13)
$274,900
N8981 W Island Rd, Phillips, WI 54555
3beds
1,408sqft
Est.:
Single Family Residence
Built in 1999
1.5 Acres Lot
$262,000 Zestimate®
$195/sqft
$-- HOA
What's special
Private wooded acresOversized two-car detached garageExtra-large roomsFenced-in yardBeautiful lakeside oasisCozy wood-burning fireplaceCovered porch
- 250 days |
- 1,208 |
- 38 |
Zillow last checked: 8 hours ago
Listing updated: February 13, 2026 at 07:04am
Listed by:
CARLA BAUMGARDT 715-573-7603,
COLDWELL BANKER ACTION - MERRILL,
JAYNE ALWIN 715-432-7355,
COLDWELL BANKER ACTION - MERRILL
Source: GNMLS,MLS#: 212640
Tour with a local agent
Facts & features
Interior
Bedrooms & bathrooms
- Bedrooms: 3
- Bathrooms: 1
- Full bathrooms: 1
Bedroom
- Level: First
- Dimensions: 11x11
Bedroom
- Level: First
- Dimensions: 10x12
Bedroom
- Level: First
- Dimensions: 9x12
Bathroom
- Level: First
Kitchen
- Level: First
- Dimensions: 11x11
Laundry
- Level: First
- Dimensions: 15x7
Living room
- Level: First
- Dimensions: 18x16
Heating
- Forced Air, Propane
Appliances
- Included: Dryer, Dishwasher, Electric Water Heater, Microwave, Range, Refrigerator, Washer
- Laundry: Main Level
Features
- Main Level Primary
- Has fireplace: No
- Fireplace features: Free Standing, Wood Burning
Interior area
- Total structure area: 1,408
- Total interior livable area: 1,408 sqft
- Finished area above ground: 1,408
- Finished area below ground: 0
Property
Parking
- Total spaces: 2
- Parking features: Detached, Garage, Two Car Garage, Driveway
- Garage spaces: 2
- Has uncovered spaces: Yes
Features
- Levels: One
- Stories: 1
- Exterior features: Fence, Gravel Driveway, Propane Tank - Owned
- Fencing: Yard Fenced
- On waterfront: Yes
- Waterfront features: Other
- Body of water: LAC SAULT DORE (Soo)
- Frontage length: 195,195
Lot
- Size: 1.5 Acres
Details
- Parcel number: 006115502001
- Zoning description: Residential
Construction
Type & style
- Home type: SingleFamily
- Architectural style: One Story
- Property subtype: Single Family Residence
Materials
- Other
- Roof: Composition,Shingle
Condition
- Year built: 1999
Utilities & green energy
- Sewer: Mound Septic
- Water: Driven Well, Well
Community & HOA
Location
- Region: Phillips
Financial & listing details
- Price per square foot: $195/sqft
- Tax assessed value: $162,500
- Annual tax amount: $2,470
- Date on market: 6/16/2025
- Ownership: Sole Prop
Estimated market value
$262,000
$249,000 - $275,000
$1,259/mo
Price history
Price history
| Date | Event | Price |
|---|---|---|
| 2/13/2026 | Price change | $274,900-8.3%$195/sqft |
Source: | ||
| 11/13/2025 | Listed for sale | $299,900$213/sqft |
Source: | ||
| 10/16/2025 | Contingent | $299,900$213/sqft |
Source: | ||
| 9/9/2025 | Price change | $299,900-9.1%$213/sqft |
Source: | ||
| 8/13/2025 | Price change | $329,900-5.7%$234/sqft |
Source: | ||
| 7/21/2025 | Price change | $349,900-6.7%$249/sqft |
Source: | ||
| 7/9/2025 | Price change | $374,900-5.1%$266/sqft |
Source: | ||
| 7/2/2025 | Price change | $394,900-1.3%$280/sqft |
Source: | ||
| 6/16/2025 | Listed for sale | $399,900$284/sqft |
Source: | ||
Public tax history
Public tax history
| Year | Property taxes | Tax assessment |
|---|---|---|
| 2023 | $2,127 +6.3% | $109,200 |
| 2022 | $2,002 +6% | $109,200 |
| 2021 | $1,889 +65.6% | $109,200 +38.4% |
| 2020 | $1,141 | $78,900 |
| 2019 | $1,141 +1.1% | $78,900 |
| 2018 | $1,129 -2.7% | $78,900 |
| 2017 | $1,160 -8.5% | $78,900 -10.2% |
| 2016 | $1,267 | $87,900 |
| 2015 | -- | -- |
Find assessor info on the county website
BuyAbility℠ payment
Est. payment
$1,639/mo
Principal & interest
$1307
Property taxes
$332
Climate risks
Neighborhood: 54555
Nearby schools
GreatSchools rating
- 5/10Phillips Elementary SchoolGrades: PK-5Distance: 8.2 mi
- 4/10Phillips Middle SchoolGrades: 6-8Distance: 8.2 mi
- 7/10Phillips High SchoolGrades: 9-12Distance: 7.7 mi



