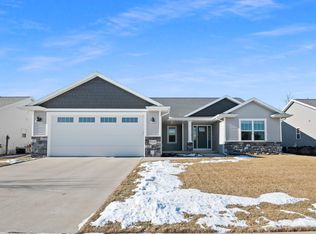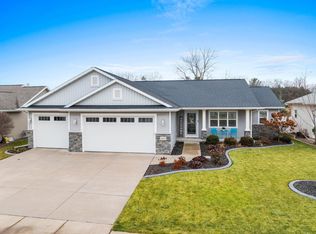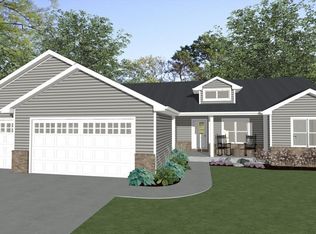Sold
$459,000
N9033 Lilac Rd, Menasha, WI 54952
4beds
2,606sqft
Single Family Residence
Built in 2018
8,712 Square Feet Lot
$484,700 Zestimate®
$176/sqft
$3,657 Estimated rent
Home value
$484,700
Estimated sales range
Not available
$3,657/mo
Zestimate® history
Loading...
Owner options
Explore your selling options
What's special
Welcome to N9033 Lilac Rd in Menasha, WI – a charming ranch-style home nestled in the Kimberly School District. This inviting property offers a perfect blend of comfort and convenience, with a spacious layout that is ideal for both relaxing and entertaining. The home features a cozy living area, a well-equipped kitchen, and generous bedrooms that provide a peaceful retreat. Step outside to enjoy a tree lined fenced yard that offers plenty of space for outdoor activities, and privacy. With its prime location in a sought-after neighborhood this home is a rare find! LL bonus room can be finished for a 5th bedroom, large office or playroom, floor is currently concrete.
Zillow last checked: 8 hours ago
Listing updated: March 02, 2025 at 02:01am
Listed by:
Tina Ray PREF:920-716-3456,
Realty One Group Haven
Bought with:
Sarah Buckoski
Coldwell Banker Real Estate Group
Source: RANW,MLS#: 50302611
Facts & features
Interior
Bedrooms & bathrooms
- Bedrooms: 4
- Bathrooms: 3
- Full bathrooms: 3
Bedroom 1
- Level: Main
- Dimensions: 14x13
Bedroom 2
- Level: Main
- Dimensions: 11x11
Bedroom 3
- Level: Main
- Dimensions: 11x11
Bedroom 4
- Level: Lower
- Dimensions: 13x12
Dining room
- Level: Main
- Dimensions: 14x8
Family room
- Level: Lower
- Dimensions: 16x17
Kitchen
- Level: Main
- Dimensions: 15x10
Living room
- Level: Main
- Dimensions: 15x16
Other
- Description: Bonus Room
- Level: Lower
- Dimensions: 8x4
Other
- Description: Den/Office
- Level: Lower
- Dimensions: 18x11
Cooling
- Central Air
Appliances
- Included: Dryer, Microwave, Range, Refrigerator, Washer, Water Softener Owned
Features
- At Least 1 Bathtub, Cable Available, High Speed Internet, Kitchen Island, Pantry, Split Bedroom, Walk-in Shower
- Basement: Full,Finished
- Number of fireplaces: 1
- Fireplace features: One, Gas
Interior area
- Total interior livable area: 2,606 sqft
- Finished area above ground: 1,506
- Finished area below ground: 1,100
Property
Parking
- Total spaces: 3
- Parking features: Attached, Garage Door Opener, Tandem
- Attached garage spaces: 3
Features
- Patio & porch: Patio
- Fencing: Fenced
Lot
- Size: 8,712 sqft
- Features: Sidewalk
Details
- Additional structures: Gazebo
- Parcel number: 42416
- Zoning: Residential
- Special conditions: Arms Length
Construction
Type & style
- Home type: SingleFamily
- Architectural style: Ranch
- Property subtype: Single Family Residence
Materials
- Brick, Vinyl Siding
- Foundation: Poured Concrete
Condition
- New construction: No
- Year built: 2018
Utilities & green energy
- Sewer: Public Sewer
- Water: Public
Green energy
- Energy efficient items: Windows
Community & neighborhood
Location
- Region: Menasha
Price history
| Date | Event | Price |
|---|---|---|
| 2/25/2025 | Sold | $459,000-1.1%$176/sqft |
Source: RANW #50302611 Report a problem | ||
| 1/23/2025 | Contingent | $464,000$178/sqft |
Source: | ||
| 1/14/2025 | Listed for sale | $464,000$178/sqft |
Source: RANW #50302611 Report a problem | ||
Public tax history
| Year | Property taxes | Tax assessment |
|---|---|---|
| 2024 | $5,135 +0.6% | $307,000 |
| 2023 | $5,106 +6.4% | $307,000 |
| 2022 | $4,800 +3.1% | $307,000 |
Find assessor info on the county website
Neighborhood: 54952
Nearby schools
GreatSchools rating
- 9/10Woodland SchoolGrades: K-4Distance: 0.5 mi
- 5/10Gerritts Middle SchoolGrades: 7-8Distance: 3.3 mi
- 4/10Kimberly High SchoolGrades: 9-12Distance: 3.4 mi
Get pre-qualified for a loan
At Zillow Home Loans, we can pre-qualify you in as little as 5 minutes with no impact to your credit score.An equal housing lender. NMLS #10287.


