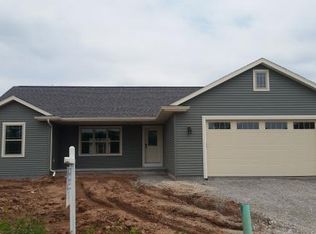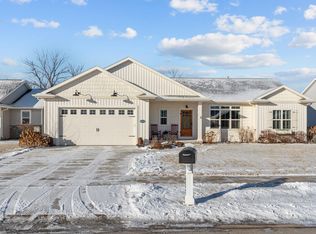Sold
$386,000
N9039 Lilac Rd, Menasha, WI 54952
2beds
1,751sqft
Single Family Residence
Built in 2018
8,712 Square Feet Lot
$400,600 Zestimate®
$220/sqft
$2,787 Estimated rent
Home value
$400,600
Estimated sales range
Not available
$2,787/mo
Zestimate® history
Loading...
Owner options
Explore your selling options
What's special
Welcome to 9039 Lilac Rd! A custom-built ranch that’s as charming as it is functional! This thoughtfully designed home features spacious gathering areas perfect for entertaining or relaxing and unique segmented arches as you enter! A cathedral ceiling flows through the open concept kitchen featuring a large island, plenty of cabinet space and a pantry! Two nicely sized bedrooms can be found on the main and you'll love the full-size stand up showers that can be easily converted with tubs. Other highlights include first floor laundry, a large covered back porch, a privacy fence and so much more! Opportunity awaits you with the unfinished basement complete with an egress window and plumbing for an additional bedroom/rec room and bath! Home has a radon mitigation system!
Zillow last checked: 8 hours ago
Listing updated: April 02, 2025 at 03:25am
Listed by:
Tina Ray PREF:920-716-3456,
Realty One Group Haven
Bought with:
Annie Beyersdorf
Coldwell Banker Real Estate Group
Source: RANW,MLS#: 50303116
Facts & features
Interior
Bedrooms & bathrooms
- Bedrooms: 2
- Bathrooms: 2
- Full bathrooms: 2
Bedroom 1
- Level: Main
- Dimensions: 15x17
Bedroom 2
- Level: Main
- Dimensions: 12x12
Dining room
- Level: Main
- Dimensions: 9x15
Kitchen
- Level: Main
- Dimensions: 20x15
Living room
- Level: Main
- Dimensions: 17x20
Other
- Description: Foyer
- Level: Main
- Dimensions: 7x9
Heating
- Forced Air
Cooling
- Forced Air, Central Air
Appliances
- Included: Dishwasher, Microwave, Range, Refrigerator
Features
- Cable Available, High Speed Internet, Kitchen Island, Pantry, Walk-in Shower
- Basement: Full,Full Sz Windows Min 20x24,Bath/Stubbed
- Number of fireplaces: 1
- Fireplace features: One, Gas
Interior area
- Total interior livable area: 1,751 sqft
- Finished area above ground: 1,751
- Finished area below ground: 0
Property
Parking
- Total spaces: 2
- Parking features: Attached
- Attached garage spaces: 2
Accessibility
- Accessibility features: 1st Floor Bedroom, 1st Floor Full Bath, Laundry 1st Floor, Level Lot, Open Floor Plan
Features
- Patio & porch: Patio
Lot
- Size: 8,712 sqft
- Features: Sidewalk
Details
- Parcel number: 42414
- Zoning: Residential
- Special conditions: Arms Length
Construction
Type & style
- Home type: SingleFamily
- Architectural style: Ranch
- Property subtype: Single Family Residence
Materials
- Brick, Vinyl Siding
- Foundation: Poured Concrete
Condition
- New construction: No
- Year built: 2018
Utilities & green energy
- Sewer: Public Sewer
- Water: Public
Community & neighborhood
Location
- Region: Menasha
Price history
| Date | Event | Price |
|---|---|---|
| 3/14/2025 | Sold | $386,000-3.5%$220/sqft |
Source: RANW #50303116 Report a problem | ||
| 3/14/2025 | Pending sale | $399,900$228/sqft |
Source: RANW #50303116 Report a problem | ||
| 2/5/2025 | Contingent | $399,900$228/sqft |
Source: | ||
| 2/1/2025 | Price change | $399,900-2.5%$228/sqft |
Source: RANW #50303116 Report a problem | ||
| 1/27/2025 | Listed for sale | $410,000+58.8%$234/sqft |
Source: RANW #50303116 Report a problem | ||
Public tax history
| Year | Property taxes | Tax assessment |
|---|---|---|
| 2023 | $4,291 +6.2% | $258,200 |
| 2022 | $4,040 +3.2% | $258,200 |
| 2021 | $3,915 -8.6% | $258,200 |
Find assessor info on the county website
Neighborhood: 54952
Nearby schools
GreatSchools rating
- 9/10Woodland SchoolGrades: K-4Distance: 0.5 mi
- 5/10Gerritts Middle SchoolGrades: 7-8Distance: 3.3 mi
- 4/10Kimberly High SchoolGrades: 9-12Distance: 3.4 mi

Get pre-qualified for a loan
At Zillow Home Loans, we can pre-qualify you in as little as 5 minutes with no impact to your credit score.An equal housing lender. NMLS #10287.

