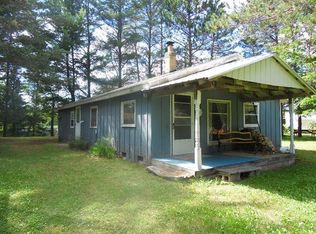Sold
$401,000
N9071 Millie Rd, Tomahawk, WI 54487
3beds
1,622sqft
Single Family Residence
Built in 2000
1.61 Acres Lot
$537,900 Zestimate®
$247/sqft
$1,762 Estimated rent
Home value
$537,900
$511,000 - $565,000
$1,762/mo
Zestimate® history
Loading...
Owner options
Explore your selling options
What's special
Nestled on the serene shores of the Spirit River Flowage just outside of Tomahawk, this waterfront home boasts a tranquil & picturesque setting. Offering a peaceful retreat from the hustle & bustle of city life, this property is an ideal escape for those seeking living. The home itself provides ample space for relaxation & entertainment, w/room for expansion in the LL. 3rd bed in LL ceiling has painted rafters. Whether you envision adding an additional bedroom & living room or creating a separate kitchen && living area, the possibilities are endless. Bring your ideas & let your imagination run wild. The property includes an adjacent waterfront peninsula lot, over half an acre in size. 2 detached garages allow for storage & offer an additional finished game room to enjoy!!
Zillow last checked: 10 hours ago
Listing updated: May 09, 2024 at 03:12am
Listed by:
Kelli Arndt 920-716-0377,
Coldwell Banker Real Estate Group
Bought with:
Non-Member Account
RANW Non-Member Account
Source: RANW,MLS#: 50288547
Facts & features
Interior
Bedrooms & bathrooms
- Bedrooms: 3
- Bathrooms: 2
- Full bathrooms: 2
Bedroom 1
- Level: Upper
- Dimensions: 15x13
Bedroom 2
- Level: Upper
- Dimensions: 19x10
Bedroom 3
- Level: Lower
- Dimensions: 15x13
Dining room
- Level: Upper
- Dimensions: 14x9
Kitchen
- Level: Upper
- Dimensions: 12x11
Living room
- Level: Upper
- Dimensions: 21x14
Other
- Description: Rec Room
- Level: Lower
- Dimensions: 16x16
Other
- Description: Bedroom
- Level: Lower
- Dimensions: 15x13
Heating
- Forced Air
Cooling
- Forced Air, Central Air
Appliances
- Included: Dishwasher, Microwave, Range, Refrigerator, Water Softener Owned
Features
- At Least 1 Bathtub, Breakfast Bar, Walk-in Shower
- Basement: Full,Full Sz Windows Min 20x24,Partially Finished,Partial Fin. Non-contig
- Number of fireplaces: 1
- Fireplace features: One, Gas
Interior area
- Total interior livable area: 1,622 sqft
- Finished area above ground: 1,312
- Finished area below ground: 310
Property
Parking
- Total spaces: 3
- Parking features: Detached
- Garage spaces: 3
Features
- Patio & porch: Deck
- Has spa: Yes
- Spa features: Bath
- Waterfront features: Other-See Remarks
- Body of water: Spirit River Flowage
Lot
- Size: 1.61 Acres
- Features: Cul-De-Sac
Details
- Additional structures: Garage(s)
- Parcel number: 03034051149966, 03034051149965
- Zoning: Residential
- Special conditions: Arms Length
Construction
Type & style
- Home type: SingleFamily
- Architectural style: Raised Ranch
- Property subtype: Single Family Residence
Materials
- Vinyl Siding
- Foundation: Poured Concrete
Condition
- New construction: No
- Year built: 2000
Utilities & green energy
- Sewer: Mound Septic
- Water: Well
Community & neighborhood
Location
- Region: Tomahawk
Price history
| Date | Event | Price |
|---|---|---|
| 10/21/2025 | Listing removed | $559,900$345/sqft |
Source: | ||
| 8/19/2025 | Price change | $559,900-6.7%$345/sqft |
Source: | ||
| 7/30/2025 | Listed for sale | $599,900+49.6%$370/sqft |
Source: | ||
| 4/19/2024 | Sold | $401,000+9.9%$247/sqft |
Source: RANW #50288547 Report a problem | ||
| 3/23/2024 | Pending sale | $365,000$225/sqft |
Source: | ||
Public tax history
| Year | Property taxes | Tax assessment |
|---|---|---|
| 2024 | $2,503 +8% | $172,600 |
| 2023 | $2,317 -3.2% | $172,600 |
| 2022 | $2,393 +13.4% | $172,600 |
Find assessor info on the county website
Neighborhood: 54487
Nearby schools
GreatSchools rating
- 6/10Tomahawk Elementary SchoolGrades: PK-5Distance: 5.9 mi
- 7/10Tomahawk Middle SchoolGrades: 6-8Distance: 5.9 mi
- 7/10Tomahawk High SchoolGrades: 9-12Distance: 5.9 mi

Get pre-qualified for a loan
At Zillow Home Loans, we can pre-qualify you in as little as 5 minutes with no impact to your credit score.An equal housing lender. NMLS #10287.
