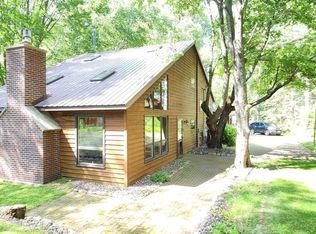Sold for $290,000 on 09/03/25
$290,000
N9166 S Soo Lake Rd, Phillips, WI 54555
3beds
1,408sqft
Single Family Residence
Built in 1999
0.8 Acres Lot
$294,300 Zestimate®
$206/sqft
$1,285 Estimated rent
Home value
$294,300
Estimated sales range
Not available
$1,285/mo
Zestimate® history
Loading...
Owner options
Explore your selling options
What's special
(208/JG) Quality Lake home under 300k! This newer 3 bedroom, 1,400 sf. home is nestled in the trees with good shoreline on 600 acre Soo Lake, a full-rec lake, 9 miles west of Phillips. Built/remodeled in 1999, the home has an open concept living, dining, kitchen area with custom oak cabinets and ceramic tile flooring. There are three good-sized bedrooms, all with plenty of closet space. One full bath with tub/shower combo, and a main floor laundry. This well insulated home is easy to heat and cool and has both electric heat and a soapstone high efficiency woodstove. Appliances and roll-in dock are included. Be sure to check out the outbuildings on the property. This location is near many recreational opportunities like hunting, canoeing, ATVing, snowmobiling, etc. Set up your family for years of enjoyment. Call today! 2024 Taxes: $2,952.57 (12-37-02W Prt of Govt Lots 5 & 6 Survey to be provided)
Zillow last checked: 8 hours ago
Listing updated: September 03, 2025 at 11:16am
Listed by:
JAMES GABRIELSEN 715-339-2181,
BIRCHLAND REALTY, INC. - PHILLIPS
Bought with:
NON NON MEMBER
NON-MEMBER
Source: GNMLS,MLS#: 213309
Facts & features
Interior
Bedrooms & bathrooms
- Bedrooms: 3
- Bathrooms: 1
- Full bathrooms: 1
Bedroom
- Level: First
- Dimensions: 12'6x11'5
Bedroom
- Level: First
- Dimensions: 12'6x11'3
Bedroom
- Level: First
- Dimensions: 13x11'5
Bathroom
- Level: First
Entry foyer
- Level: First
- Dimensions: 5x13
Kitchen
- Level: First
- Dimensions: 13x17'6
Living room
- Level: First
- Dimensions: 13'6x19'5
Utility room
- Level: First
- Dimensions: 7x11'5
Heating
- Baseboard, Electric
Appliances
- Included: Dryer, Electric Water Heater, Gas Oven, Gas Range, Range, Refrigerator, Range Hood, Washer
- Laundry: Main Level
Features
- Ceiling Fan(s), Main Level Primary, Pantry
- Flooring: Carpet, Ceramic Tile
- Basement: None
- Attic: Crawl Space
- Has fireplace: No
- Fireplace features: Free Standing, Wood Burning
Interior area
- Total structure area: 1,408
- Total interior livable area: 1,408 sqft
- Finished area above ground: 1,408
- Finished area below ground: 0
Property
Parking
- Parking features: Detached, Garage, Storage, Driveway
- Has garage: Yes
- Has uncovered spaces: Yes
Features
- Levels: One
- Stories: 1
- Exterior features: Dock, Gravel Driveway
- Has view: Yes
- View description: Water
- Has water view: Yes
- Water view: Water
- Waterfront features: Shoreline - Sand, Shoreline - Gravel, Shoreline - Rocky, Lake Front
- Body of water: LAC SAULT DORE (Soo)
- Frontage type: Lakefront
- Frontage length: 90,90
Lot
- Size: 0.80 Acres
- Features: Lake Front, Level, Views
Details
- Parcel number: 3514
- Zoning description: Residential
Construction
Type & style
- Home type: SingleFamily
- Architectural style: One Story
- Property subtype: Single Family Residence
Materials
- Frame
- Foundation: Slab
- Roof: Composition,Shingle
Condition
- Year built: 1999
Utilities & green energy
- Electric: Circuit Breakers
- Sewer: Conventional Sewer
- Water: Drilled Well
Community & neighborhood
Location
- Region: Phillips
Other
Other facts
- Ownership: Fee Simple
- Road surface type: Paved
Price history
| Date | Event | Price |
|---|---|---|
| 9/3/2025 | Sold | $290,000-1.7%$206/sqft |
Source: | ||
| 7/21/2025 | Contingent | $295,000$210/sqft |
Source: | ||
| 7/16/2025 | Listed for sale | $295,000+125%$210/sqft |
Source: | ||
| 11/28/2016 | Sold | $131,100$93/sqft |
Source: Public Record Report a problem | ||
Public tax history
| Year | Property taxes | Tax assessment |
|---|---|---|
| 2023 | $2,660 +6.2% | $135,800 |
| 2022 | $2,504 +5.9% | $135,800 |
| 2021 | $2,364 +18% | $135,800 |
Find assessor info on the county website
Neighborhood: 54555
Nearby schools
GreatSchools rating
- 5/10Phillips Elementary SchoolGrades: PK-5Distance: 7.6 mi
- 4/10Phillips Middle SchoolGrades: 6-8Distance: 7.6 mi
- 7/10Phillips High SchoolGrades: 9-12Distance: 7.2 mi
Schools provided by the listing agent
- Elementary: PR Phillips
- Middle: PR Phillips
- High: PR Phillips
Source: GNMLS. This data may not be complete. We recommend contacting the local school district to confirm school assignments for this home.

Get pre-qualified for a loan
At Zillow Home Loans, we can pre-qualify you in as little as 5 minutes with no impact to your credit score.An equal housing lender. NMLS #10287.
