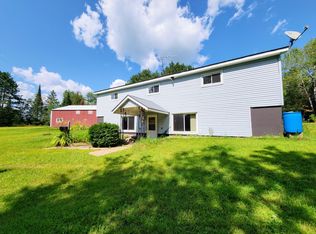Sold for $345,000 on 10/17/25
$345,000
N9268 N Worcester Rd, Phillips, WI 54555
3beds
2,348sqft
Single Family Residence
Built in 1996
5.39 Acres Lot
$348,500 Zestimate®
$147/sqft
$2,267 Estimated rent
Home value
$348,500
Estimated sales range
Not available
$2,267/mo
Zestimate® history
Loading...
Owner options
Explore your selling options
What's special
Check out this country home just minutes from Phillips on 5.39+/- acres. This home features 3 beds and 2 baths on the main with a large spacious deck to enjoy all the Northwoods wildlife looking into your backyard. The basement has a family room with wet-bar and currently an office space and half bath. The outdoors you will find yourself in a very secluded lot with trails on the property where the seller has shot many deer. Also check out the 25x23 attached garage that is heated and also the large 40x30 pole shed with electricity and room for all those northwoods toys. The home has easy access to the snowmobile trails and the School Forest which is great for summer hiking and winter xc skiing. New siding and windows in 2022. This is a must see property. Schedule a showing TODAY!!
Zillow last checked: 8 hours ago
Listing updated: October 17, 2025 at 08:36am
Listed by:
MICHAEL KELLER 715-820-2242,
NORTHWOODS REALTY
Bought with:
ALLI MATHYS, 84761 - 94
RE/MAX NEW HORIZONS REALTY LLC
Source: GNMLS,MLS#: 213620
Facts & features
Interior
Bedrooms & bathrooms
- Bedrooms: 3
- Bathrooms: 3
- Full bathrooms: 2
- 1/2 bathrooms: 1
Primary bedroom
- Level: First
- Dimensions: 13x12
Bedroom
- Level: First
- Dimensions: 13x11
Bedroom
- Level: First
- Dimensions: 12x12
Bathroom
- Level: Basement
Bathroom
- Level: First
Bathroom
- Level: First
Dining room
- Level: First
- Dimensions: 13x10
Entry foyer
- Level: First
- Dimensions: 6x4
Family room
- Level: Basement
- Dimensions: 43x26
Kitchen
- Level: First
- Dimensions: 13x9
Living room
- Level: First
- Dimensions: 16x13
Heating
- Propane, Outdoor Furnace, Wood
Cooling
- Central Air
Appliances
- Included: Dryer, Dishwasher, Range, Refrigerator, Washer/Dryer
- Laundry: Main Level
Features
- Ceiling Fan(s), Main Level Primary
- Flooring: Carpet, Vinyl, Wood
- Basement: Full,Interior Entry,Partial
- Has fireplace: No
- Fireplace features: None
Interior area
- Total structure area: 2,348
- Total interior livable area: 2,348 sqft
- Finished area above ground: 1,248
- Finished area below ground: 1,100
Property
Parking
- Total spaces: 2
- Parking features: Attached, Detached, Garage, Two Car Garage, Heated Garage, Driveway
- Attached garage spaces: 2
- Has uncovered spaces: Yes
Features
- Levels: One
- Stories: 1
- Exterior features: Landscaping, Out Building(s), Propane Tank - Leased
- Frontage length: 0,0
Lot
- Size: 5.39 Acres
- Features: Level, Open Space, Private, Rural Lot, Secluded, Wooded
Details
- Additional structures: Garage(s)
- Parcel number: 034104306010
Construction
Type & style
- Home type: SingleFamily
- Architectural style: One Story
- Property subtype: Single Family Residence
Materials
- Modular/Prefab, Vinyl Siding
- Foundation: Poured
- Roof: Composition,Shingle
Condition
- Year built: 1996
Utilities & green energy
- Electric: Circuit Breakers
- Sewer: Conventional Sewer
- Water: Drilled Well
Community & neighborhood
Location
- Region: Phillips
Other
Other facts
- Ownership: Fee Simple
- Road surface type: Paved
Price history
| Date | Event | Price |
|---|---|---|
| 10/17/2025 | Sold | $345,000-1.4%$147/sqft |
Source: | ||
| 9/9/2025 | Listing removed | $349,900$149/sqft |
Source: | ||
| 8/18/2025 | Contingent | $349,900$149/sqft |
Source: | ||
| 8/5/2025 | Listed for sale | $349,900+66930.7%$149/sqft |
Source: | ||
| 8/6/2012 | Sold | $522 |
Source: Public Record Report a problem | ||
Public tax history
| Year | Property taxes | Tax assessment |
|---|---|---|
| 2023 | $2,932 +3% | $157,800 |
| 2022 | $2,848 +11.8% | $157,800 |
| 2021 | $2,547 +16.5% | $157,800 |
Find assessor info on the county website
Neighborhood: 54555
Nearby schools
GreatSchools rating
- 5/10Phillips Elementary SchoolGrades: PK-5Distance: 3 mi
- 4/10Phillips Middle SchoolGrades: 6-8Distance: 3 mi
- 7/10Phillips High SchoolGrades: 9-12Distance: 3.3 mi
Schools provided by the listing agent
- High: PR Phillips
Source: GNMLS. This data may not be complete. We recommend contacting the local school district to confirm school assignments for this home.

Get pre-qualified for a loan
At Zillow Home Loans, we can pre-qualify you in as little as 5 minutes with no impact to your credit score.An equal housing lender. NMLS #10287.

