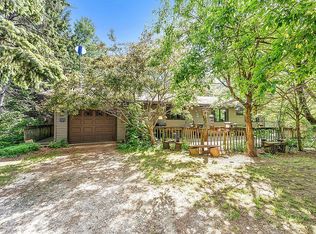*Don't get stuck owning two homes. BUY THIS HOME, I WILL BUY YOURS! If you are looking to buy a home but have one to sell, you are finding yourself in the same dilemma that most homeowners find themselves in. We can help! To discuss the details of this incredible option, Please call us at 920-406-0001 *********************************** Spacious walk-out ranch home situated on 7.65 private country acres with 483' of Ahnapee River frontage. Horses welcome. Open concept listing room w/free standing wood burning fireplace and door to wrap around entertaining deck. Applianced kitchen w/raised panel cabinets. Open staircase to full walk-out lower level w/family room, half bath & laundry area. Updates include: furnace, AC unit, newer deck & garage door. 1 car attached garage, 2.5 car detached garage plus a 20x30 barn. Adjacent to the Ahnapee State Trail *********************************** *YOUR HOME SOLD GUARANTEED, OR I WILL BUY IT. That's right, if you list your home through me and it does not sell, I will buy it myself. To learn more about my Guaranteed Sale Program, call us at 920-406-0001. ** Reasonable conditions may apply. Seller and Todd must agree on Price and terms.
This property is off market, which means it's not currently listed for sale or rent on Zillow. This may be different from what's available on other websites or public sources.

