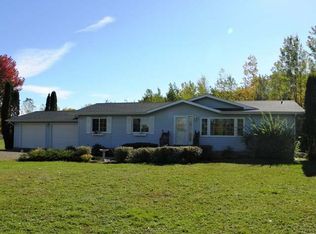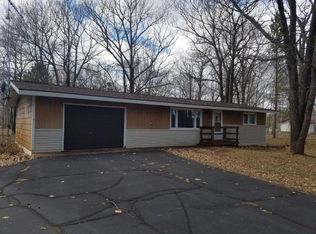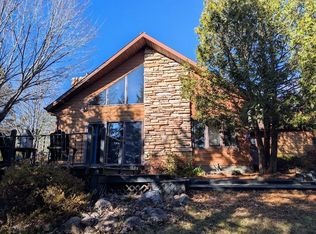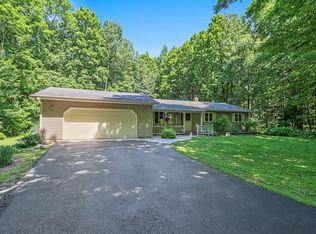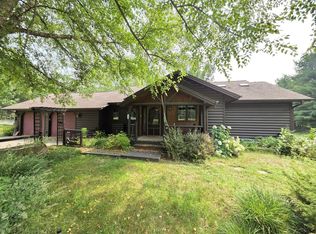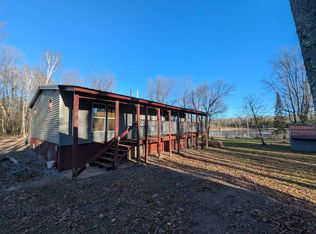Tucked away on Westview Road just outside of Phillips, this well-cared-for 3-bedroom, 1.5-bath ranch offers true Northwoods living. The home sits on 1.5 acres in a quiet rural setting surrounded by woods, wildlife, and open skies. Enjoy nearby lakes, snowmobile and ATV trails, and thousands of acres of public land. There’s plenty of room for all your Northwoods toys with an attached three-car garage and a 30x24 pole shed for boats, machines, and gear. Outside you’ll find a fenced garden area and apple trees for a classic country touch. A recently installed generator hookup with a new generator included adds peace of mind year-round. Inside, the home feels warm and welcoming with newer wood plank flooring, oak doors and trim, a beautiful kitchen, and a relaxing whirlpool tub. The finished basement, offers interior and exterior access and works well as a family or rec room. If you’ve been searching for a move-in-ready Northwoods home with room to breath. Check this one out TODAY!!
For sale
$350,000
N9606 Westview Rd, Phillips, WI 54555
3beds
2,688sqft
Est.:
Single Family Residence
Built in 1993
1.5 Acres Lot
$337,800 Zestimate®
$130/sqft
$-- HOA
What's special
Relaxing whirlpool tubAttached three-car garageOak doors and trimBeautiful kitchenFenced garden areaNewer wood plank flooring
- 20 days |
- 1,275 |
- 21 |
Likely to sell faster than
Zillow last checked: 8 hours ago
Listing updated: January 23, 2026 at 07:47pm
Listed by:
MICHAEL KELLER 715-820-2242,
NORTHWOODS REALTY
Source: GNMLS,MLS#: 215617
Tour with a local agent
Facts & features
Interior
Bedrooms & bathrooms
- Bedrooms: 3
- Bathrooms: 2
- Full bathrooms: 1
- 1/2 bathrooms: 1
Primary bedroom
- Level: First
- Dimensions: 15x11'5
Bedroom
- Level: First
- Dimensions: 12x11
Bedroom
- Level: First
- Dimensions: 12x11
Bathroom
- Level: Basement
Bathroom
- Level: First
Dining room
- Level: First
- Dimensions: 11'5x9'5
Exercise room
- Level: Basement
- Dimensions: 9'5x11'5
Family room
- Level: Basement
- Dimensions: 26x23
Kitchen
- Level: First
- Dimensions: 11'5x8
Living room
- Level: First
- Dimensions: 21x12
Utility room
- Level: Basement
- Dimensions: 17x11
Heating
- Natural Gas
Appliances
- Included: Dishwasher, Gas Water Heater, Microwave, Range, Refrigerator
- Laundry: Washer Hookup, In Basement
Features
- Main Level Primary
- Flooring: Vinyl, Wood
- Basement: Exterior Entry,Full,Finished,Interior Entry,Sump Pump
- Has fireplace: No
- Fireplace features: None
Interior area
- Total structure area: 2,688
- Total interior livable area: 2,688 sqft
- Finished area above ground: 1,344
- Finished area below ground: 1,344
Property
Parking
- Total spaces: 3
- Parking features: Garage, Driveway
- Garage spaces: 3
- Has uncovered spaces: Yes
Features
- Levels: One
- Stories: 1
- Exterior features: Shed, Paved Driveway
- Frontage length: 0,0
Lot
- Size: 1.5 Acres
- Features: Farm, Level, Open Space, Rural Lot
Details
- Additional structures: Shed(s)
- Parcel number: 034102406020
Construction
Type & style
- Home type: SingleFamily
- Architectural style: One Story
- Property subtype: Single Family Residence
Materials
- Frame
- Roof: Composition,Shingle
Condition
- Year built: 1993
Utilities & green energy
- Electric: Circuit Breakers
- Sewer: Conventional Sewer
- Water: Drilled Well
Community & HOA
Location
- Region: Phillips
Financial & listing details
- Price per square foot: $130/sqft
- Tax assessed value: $248,100
- Annual tax amount: $3,668
- Date on market: 1/24/2026
- Ownership: Fee Simple
- Road surface type: Paved
Estimated market value
$337,800
$321,000 - $355,000
$1,711/mo
Price history
Price history
| Date | Event | Price |
|---|---|---|
| 1/24/2026 | Listed for sale | $350,000+9.4%$130/sqft |
Source: | ||
| 7/22/2025 | Sold | $320,000-2.7%$119/sqft |
Source: | ||
| 6/23/2025 | Contingent | $328,900$122/sqft |
Source: | ||
| 5/29/2025 | Price change | $328,900-3%$122/sqft |
Source: | ||
| 5/20/2025 | Price change | $338,900-0.3%$126/sqft |
Source: | ||
Public tax history
Public tax history
| Year | Property taxes | Tax assessment |
|---|---|---|
| 2023 | $3,016 +3% | $161,900 |
| 2022 | $2,928 +11.8% | $161,900 |
| 2021 | $2,620 +16.5% | $161,900 |
Find assessor info on the county website
BuyAbility℠ payment
Est. payment
$2,215/mo
Principal & interest
$1669
Property taxes
$423
Home insurance
$123
Climate risks
Neighborhood: 54555
Nearby schools
GreatSchools rating
- 5/10Phillips Elementary SchoolGrades: PK-5Distance: 2.4 mi
- 4/10Phillips Middle SchoolGrades: 6-8Distance: 2.4 mi
- 7/10Phillips High SchoolGrades: 9-12Distance: 2.4 mi
Schools provided by the listing agent
- High: PR Phillips
Source: GNMLS. This data may not be complete. We recommend contacting the local school district to confirm school assignments for this home.
- Loading
- Loading
