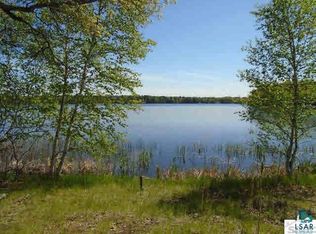Closed
$920,000
N9855 Lower McKenzie Rd, Spooner, WI 54801
5beds
2,850sqft
Single Family Residence
Built in 2019
1.16 Acres Lot
$931,700 Zestimate®
$323/sqft
$2,666 Estimated rent
Home value
$931,700
Estimated sales range
Not available
$2,666/mo
Zestimate® history
Loading...
Owner options
Explore your selling options
What's special
Welcome to your Northwoods escape on Lower McKenzie Lake! Built in 2019 by Tice Construction, this stunning A-frame cabin features classic cedar siding and breathtaking lake views from nearly every room. With 5 spacious bedrooms plus a loft above the garage (built in 2021), there's ample space for family and guests to relax and unwind. The open-concept great room with dining room and kitchen includes a center island, and the fully finished basement offers additional room for entertaining. Natural light pours into the cabin, especially in the cozy three-season porch overlooking the lake. Step outside to a huge deck with a hot tub, surrounded by gorgeous landscaping on a beautifully maintained lot. Located near ATV and snowmobile trails and just minutes from Webb Lake and Spooner, this year-round retreat blends comfort, quality, and adventure. This is a must see!
Zillow last checked: 8 hours ago
Listing updated: September 30, 2025 at 09:04am
Listed by:
Brian J. Sundberg 612-309-2702,
Coldwell Banker Realty
Bought with:
NON-RMLS
Non-MLS
Source: NorthstarMLS as distributed by MLS GRID,MLS#: 6758025
Facts & features
Interior
Bedrooms & bathrooms
- Bedrooms: 5
- Bathrooms: 3
- Full bathrooms: 1
- 3/4 bathrooms: 2
Bedroom 1
- Level: Main
- Area: 132 Square Feet
- Dimensions: 11x12
Bedroom 2
- Level: Main
- Area: 121 Square Feet
- Dimensions: 11x11
Bedroom 3
- Level: Upper
- Area: 272 Square Feet
- Dimensions: 16x17
Bedroom 4
- Level: Lower
- Area: 120 Square Feet
- Dimensions: 10x12
Bedroom 5
- Level: Lower
- Area: 120 Square Feet
- Dimensions: 10x12
Deck
- Level: Main
- Area: 782 Square Feet
- Dimensions: 17x46
Den
- Level: Upper
- Area: 154 Square Feet
- Dimensions: 11x14
Dining room
- Level: Main
- Area: 187 Square Feet
- Dimensions: 17x11
Kitchen
- Level: Main
- Area: 195 Square Feet
- Dimensions: 13x15
Living room
- Level: Main
- Area: 272 Square Feet
- Dimensions: 17x16
Loft
- Level: Upper
- Area: 280 Square Feet
- Dimensions: 20x14
Porch
- Level: Main
- Area: 168 Square Feet
- Dimensions: 14x12
Recreation room
- Level: Lower
- Area: 567 Square Feet
- Dimensions: 21x27
Heating
- Forced Air
Cooling
- Central Air
Appliances
- Included: Dishwasher, Dryer, Microwave, Range, Refrigerator, Stainless Steel Appliance(s), Washer
Features
- Basement: Daylight,Egress Window(s),Finished,Full
- Number of fireplaces: 1
- Fireplace features: Gas, Stone
Interior area
- Total structure area: 2,850
- Total interior livable area: 2,850 sqft
- Finished area above ground: 1,786
- Finished area below ground: 1,064
Property
Parking
- Total spaces: 2
- Parking features: Detached, Floor Drain, Garage, Garage Door Opener, Heated Garage, Insulated Garage
- Garage spaces: 2
- Has uncovered spaces: Yes
- Details: Garage Dimensions (26x32)
Accessibility
- Accessibility features: None
Features
- Levels: One and One Half
- Stories: 1
- Patio & porch: Covered, Deck, Patio, Porch, Wrap Around
- Has view: Yes
- View description: Lake
- Has water view: Yes
- Water view: Lake
- Waterfront features: Dock, Lake Front, Lake View, Waterfront Num(600007998), Lake Acres(206), Lake Depth(17)
- Body of water: Lower McKenzie Lake (600007998)
- Frontage length: Water Frontage: 203
Lot
- Size: 1.16 Acres
- Dimensions: 204 x 281 x 203 x 214
- Features: Wooded
Details
- Additional structures: Storage Shed
- Foundation area: 1064
- Parcel number: 650162411332505002009010
- Zoning description: Residential-Single Family
Construction
Type & style
- Home type: SingleFamily
- Property subtype: Single Family Residence
Materials
- Cedar
- Roof: Age 8 Years or Less
Condition
- Age of Property: 6
- New construction: No
- Year built: 2019
Utilities & green energy
- Gas: Propane
- Sewer: Private Sewer
- Water: Private, Well
Community & neighborhood
Location
- Region: Spooner
HOA & financial
HOA
- Has HOA: No
Price history
| Date | Event | Price |
|---|---|---|
| 9/22/2025 | Sold | $920,000-0.5%$323/sqft |
Source: | ||
| 8/31/2025 | Pending sale | $925,000$325/sqft |
Source: | ||
| 7/25/2025 | Listed for sale | $925,000$325/sqft |
Source: | ||
Public tax history
Tax history is unavailable.
Neighborhood: 54801
Nearby schools
GreatSchools rating
- 3/10Spooner Elementary SchoolGrades: PK-4Distance: 12.1 mi
- 7/10Spooner Middle SchoolGrades: 5-8Distance: 12.6 mi
- 6/10Spooner High SchoolGrades: 9-12Distance: 11.8 mi

Get pre-qualified for a loan
At Zillow Home Loans, we can pre-qualify you in as little as 5 minutes with no impact to your credit score.An equal housing lender. NMLS #10287.
