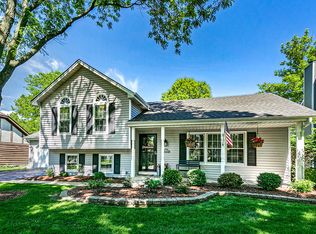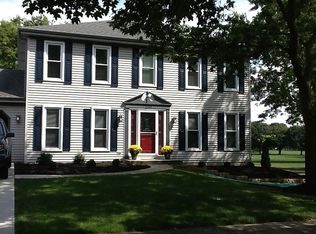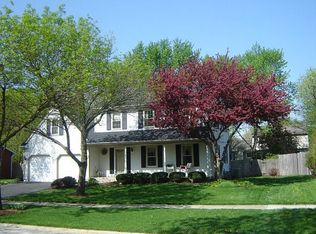Closed
$699,900
Naperville, IL 60563
4beds
3,300sqft
Single Family Residence
Built in 1982
8,999.5 Square Feet Lot
$789,700 Zestimate®
$212/sqft
$5,343 Estimated rent
Home value
$789,700
$742,000 - $845,000
$5,343/mo
Zestimate® history
Loading...
Owner options
Explore your selling options
What's special
UPDATE: construction to resume with new floorplan changes! Converting first floor office, laundry, half bath into guest suite with full bath plus mud/laundry room. Kitchen will have island plus upscale appliance package. Second floor master bath size to be increased and hall bath converted into a combination ensuite/jack and jill. Complete finish package available upon request. All finishes at this time are adjustable, but they will be on order soon. If there is an interest in pursuing this fine home, do so now to allow time for any color/finish changes. Delivery can be as soon as end of September. Looking in Naperville for a new 3300 square foot new home costing less than 7 figures? With rising construction costs most would say "no way" but one does exist: this one. Plus, two things no builder could change: lot size: (75 x 120); and a park immediately behind the house making your closest neighbor a nice squirrel family on the second floor of the old oak tree. House suffered a chimney fire. All items damaged by the fire were replaced. Included in the rebuild to date: Rebuild of roof structure over entire house (garage escaped damage but new roof installed over garage as well so all is of same vintage), rebuild of exterior walls affected by the fire, new siding and window/glass/doors throughout (whether affected by the fire or not), new subfloors on first and second floors. Doubled the amperage from an anemic 100 amps to 200 amps. All insulation, drywall, and electrical piping removed to make room for fresh, new systems. Finished on site hardwood flooring!!! FLOORPLAN CHANGES POSSIBLE!! Make it your own, finishes can be specified by the new owner with the help of our selections coordinator. Samples can be provided, selections coordinator will guide you through the process. Here's a chance to own a new home (inside and out) in Naperville at a substantially lesser cost of building from scratch. Expect approximately 4-5 months to be ready for occupancy. Don't miss the opportunity to use the swimming pool, and racquet club since the bond is included with the purchase!!! Close to Rt 88 entrance off of 59, commuter train station less than a mile away and downtown just beyond that!! Backs to a park, couldn't get a better location. BUT WAIT! THERE'S MORE! PLEASE SEE BELOW FOR SPECIAL FINANCING!!!! Because the entire house will be renovated a very sympathetic bank has offered a financing package as though it were new construction (which it will be): 6.99% on a 10 Yr ARM, 30 yr amort. Financing will vary over time based on COF so get it done now: costs and interest rates are going nowhere but up!
Zillow last checked: 8 hours ago
Listing updated: March 13, 2024 at 01:01am
Listing courtesy of:
Gregory Miller 847-812-3023,
Kathcon Real Estate Services
Bought with:
Julia Corkey
Baird & Warner
Vickie Schoenfeld
Baird & Warner
Source: MRED as distributed by MLS GRID,MLS#: 11695222
Facts & features
Interior
Bedrooms & bathrooms
- Bedrooms: 4
- Bathrooms: 4
- Full bathrooms: 3
- 1/2 bathrooms: 1
Primary bedroom
- Features: Bathroom (Full)
- Level: Second
- Area: 280 Square Feet
- Dimensions: 20X14
Bedroom 2
- Level: Second
- Area: 144 Square Feet
- Dimensions: 12X12
Bedroom 3
- Level: Second
- Area: 120 Square Feet
- Dimensions: 12X10
Bedroom 4
- Level: Second
- Area: 192 Square Feet
- Dimensions: 16X12
Dining room
- Level: Main
- Area: 132 Square Feet
- Dimensions: 12X11
Family room
- Level: Main
- Area: 168 Square Feet
- Dimensions: 14X12
Kitchen
- Level: Main
- Area: 165 Square Feet
- Dimensions: 15X11
Laundry
- Level: Second
- Area: 64 Square Feet
- Dimensions: 8X8
Living room
- Level: Main
- Area: 180 Square Feet
- Dimensions: 15X12
Office
- Level: Main
- Area: 121 Square Feet
- Dimensions: 11X11
Heating
- Natural Gas
Cooling
- Central Air
Features
- Basement: Bath/Stubbed,Concrete,Full
- Attic: Pull Down Stair
- Number of fireplaces: 1
- Fireplace features: Wood Burning, Stubbed in Gas Line, Family Room
Interior area
- Total structure area: 0
- Total interior livable area: 3,300 sqft
Property
Parking
- Total spaces: 2.5
- Parking features: Asphalt, Garage Door Opener, On Site, Garage Owned, Attached, Garage
- Attached garage spaces: 2.5
- Has uncovered spaces: Yes
Accessibility
- Accessibility features: No Disability Access
Features
- Stories: 2
- Patio & porch: Deck
Lot
- Size: 8,999 sqft
- Dimensions: 75 X 120 X 75 X 120
Details
- Parcel number: 0710403037
- Special conditions: None
Construction
Type & style
- Home type: SingleFamily
- Property subtype: Single Family Residence
Materials
- Vinyl Siding
- Foundation: Concrete Perimeter
- Roof: Asphalt
Condition
- New construction: No
- Year built: 1982
Utilities & green energy
- Electric: 200+ Amp Service
- Sewer: Public Sewer
- Water: Lake Michigan
Community & neighborhood
Community
- Community features: Pool, Curbs, Sidewalks, Street Lights, Street Paved, Park
Location
- Region: Naperville
Other
Other facts
- Listing terms: Conventional
- Ownership: Fee Simple
Price history
| Date | Event | Price |
|---|---|---|
| 3/8/2024 | Sold | $699,900$212/sqft |
Source: | ||
| 10/18/2023 | Pending sale | $699,900$212/sqft |
Source: | ||
| 10/18/2023 | Listed for sale | $699,900$212/sqft |
Source: | ||
| 10/3/2023 | Listing removed | -- |
Source: | ||
| 8/26/2023 | Contingent | $699,900$212/sqft |
Source: | ||
Public tax history
| Year | Property taxes | Tax assessment |
|---|---|---|
| 2024 | $12,662 +79% | $238,839 +96.1% |
| 2023 | $7,074 +1.1% | $121,805 +7.4% |
| 2022 | $6,996 -38.8% | $113,370 -36% |
Neighborhood: Brookdale
Nearby schools
GreatSchools rating
- 7/10Brookdale Elementary SchoolGrades: K-5Distance: 0.1 mi
- 7/10Thayer J Hill Middle SchoolGrades: 6-8Distance: 0.3 mi
- 10/10Metea Valley High SchoolGrades: 9-12Distance: 2.4 mi
Schools provided by the listing agent
- District: 204
Source: MRED as distributed by MLS GRID. This data may not be complete. We recommend contacting the local school district to confirm school assignments for this home.

Get pre-qualified for a loan
At Zillow Home Loans, we can pre-qualify you in as little as 5 minutes with no impact to your credit score.An equal housing lender. NMLS #10287.


