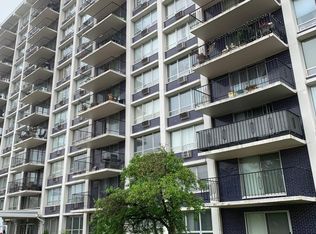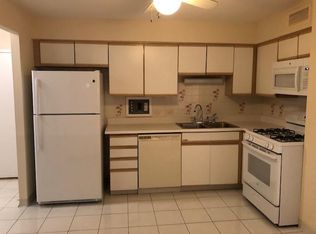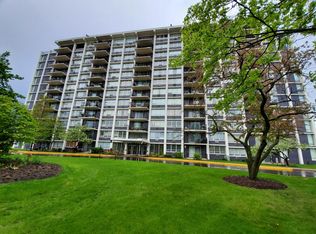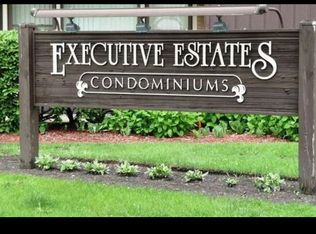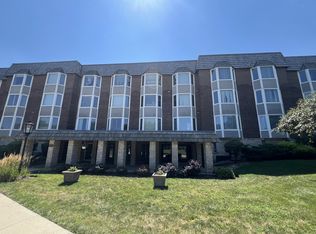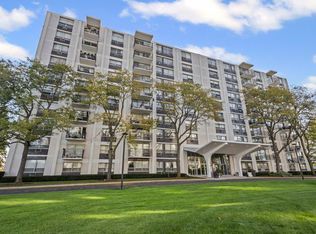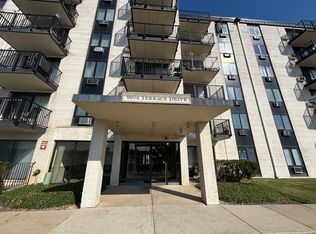Attention all investors! Only building that be rented! Large corner unit 2 Large bedrooms plus one den w/2 baths ! bathrooms. A lot of closet space. Master bedroom with 3 closets and full bath. Kitchen w/white cabinets, granite counter-top and stainless steel appliances Centrally located to everything you need! Close to 90/94, Golf Mill Mall, Lutheran General Hospital!! 2 parking spots(A47,G5), enjoy the pool, spacious balcony, rec room, storage, coin laundry. Assessment includes; Water, Heat, and CABLE!
Active
Price cut: $5.9K (11/26)
$249,000
Niles, IL 60714
2beds
1,600sqft
Est.:
Condominium, Single Family Residence
Built in 1974
-- sqft lot
$-- Zestimate®
$156/sqft
$673/mo HOA
What's special
Spacious balconyLarge bedroomsGranite counter-topStainless steel appliancesCorner unitCloset space
- 154 days |
- 310 |
- 0 |
Zillow last checked: 8 hours ago
Listing updated: 9 hours ago
Listing courtesy of:
Daniel Lee (773)879-3128,
Real People Realty
Source: MRED as distributed by MLS GRID,MLS#: 12428998
Tour with a local agent
Facts & features
Interior
Bedrooms & bathrooms
- Bedrooms: 2
- Bathrooms: 2
- Full bathrooms: 2
Rooms
- Room types: Balcony/Porch/Lanai, Bonus Room
Primary bedroom
- Features: Flooring (Wood Laminate), Window Treatments (Blinds, Curtains/Drapes), Bathroom (Full)
- Level: Main
- Area: 264 Square Feet
- Dimensions: 22X12
Bedroom 2
- Features: Flooring (Wood Laminate), Window Treatments (Blinds, Curtains/Drapes)
- Level: Main
- Area: 165 Square Feet
- Dimensions: 15X11
Balcony porch lanai
- Level: Main
- Area: 96 Square Feet
- Dimensions: 16X6
Bonus room
- Features: Flooring (Wood Laminate)
- Level: Main
- Area: 110 Square Feet
- Dimensions: 11X10
Dining room
- Features: Flooring (Wood Laminate)
- Level: Main
- Area: 168 Square Feet
- Dimensions: 12X14
Kitchen
- Features: Kitchen (Eating Area-Breakfast Bar), Flooring (Wood Laminate)
- Level: Main
- Area: 132 Square Feet
- Dimensions: 12X11
Living room
- Features: Flooring (Wood Laminate)
- Level: Main
- Area: 224 Square Feet
- Dimensions: 16X14
Heating
- Baseboard
Cooling
- Wall Unit(s)
Appliances
- Included: Range, Microwave, Dishwasher, Refrigerator
- Laundry: Common Area
Features
- Flooring: Laminate
- Basement: None
Interior area
- Total structure area: 0
- Total interior livable area: 1,600 sqft
Property
Parking
- Total spaces: 2
- Parking features: Assigned, Parking Lot, Yes
Accessibility
- Accessibility features: Disabled Parking, Wheelchair Accessible, Disability Access
Details
- Parcel number: 09152020461007
- Special conditions: List Broker Must Accompany
Construction
Type & style
- Home type: Condo
- Property subtype: Condominium, Single Family Residence
Materials
- Brick
Condition
- New construction: No
- Year built: 1974
Utilities & green energy
- Sewer: Public Sewer
- Water: Lake Michigan
Community & HOA
HOA
- Has HOA: Yes
- Amenities included: Coin Laundry, Elevator(s), Storage, Pool
- Services included: Heat, Water, Gas, Parking, Insurance, Cable TV, Pool, Exterior Maintenance, Lawn Care, Scavenger, Snow Removal
- HOA fee: $673 monthly
Location
- Region: Niles
Financial & listing details
- Price per square foot: $156/sqft
- Annual tax amount: $4,534
- Date on market: 8/19/2025
- Ownership: Condo
Estimated market value
Not available
Estimated sales range
Not available
Not available
Price history
Price history
| Date | Event | Price |
|---|---|---|
| 1/15/2026 | Listed for sale | $249,000$156/sqft |
Source: | ||
| 12/30/2025 | Pending sale | $249,000$156/sqft |
Source: | ||
| 11/26/2025 | Price change | $249,000-2.3%$156/sqft |
Source: | ||
| 10/16/2025 | Price change | $254,900-2%$159/sqft |
Source: | ||
| 10/4/2025 | Listed for sale | $259,999$162/sqft |
Source: | ||
Public tax history
Public tax history
| Year | Property taxes | Tax assessment |
|---|---|---|
| 2023 | $4,535 +6.4% | $17,536 |
| 2022 | $4,262 +46.3% | $17,536 +32% |
| 2021 | $2,914 +3.4% | $13,288 |
BuyAbility℠ payment
Est. payment
$2,378/mo
Principal & interest
$1205
HOA Fees
$673
Other costs
$500
Climate risks
Neighborhood: 60714
Nearby schools
GreatSchools rating
- 6/10Mark Twain Elementary SchoolGrades: K-5Distance: 0.2 mi
- 8/10Gemini Middle SchoolGrades: 6-8Distance: 0.8 mi
- 8/10Maine East High SchoolGrades: 9-12Distance: 1.3 mi
Schools provided by the listing agent
- Elementary: Mark Twain Elementary School
- Middle: Gemini Junior High School
- High: Maine East High School
- District: 63
Source: MRED as distributed by MLS GRID. This data may not be complete. We recommend contacting the local school district to confirm school assignments for this home.
- Loading
- Loading
