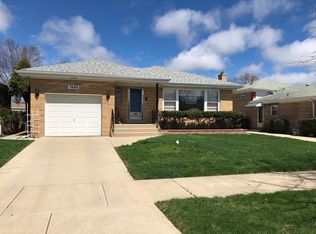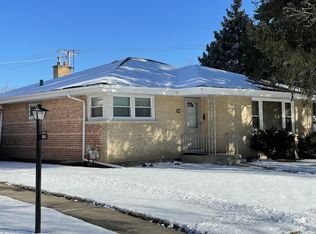Closed
$405,000
Niles, IL 60714
4beds
1,400sqft
Single Family Residence
Built in 1995
6,250 Square Feet Lot
$422,000 Zestimate®
$289/sqft
$2,972 Estimated rent
Home value
$422,000
$380,000 - $473,000
$2,972/mo
Zestimate® history
Loading...
Owner options
Explore your selling options
What's special
Welcome to this charming and meticulously maintained 4 bedroom, 1+1 bath ranch home ideally situated on a peaceful, tree-lined street. This spacious 1,400+ sq. ft. residence features an inviting layout that seamlessly combines comfort and functionality, ideal for everyday living and cozy gatherings. Built with quality in mind, the home showcases hardwood floors throughout the main living areas, adding both warmth and durability. Looking for versatility? The flexible 4th bedroom adapts effortlessly as a home office, guest room, or creative retreat. The partially finished basement further expands the home's potential, boasting two spacious rec rooms, a storage area or workshop, and a full bathroom with a walk-in shower, ready for your personal updates and touches. Step outside to enjoy a sunny backyard, complemented by an oversized 2.5-car detached garage with ample room for additional storage or projects. This home provides a well-designed layout and plenty of potential for customization. Close proximity to restaurants, parks, the Niles Public Library, The Niles Senior Center, St John Brebeuf, Niles West High School, expressways and more!
Zillow last checked: 8 hours ago
Listing updated: March 01, 2025 at 04:54am
Listing courtesy of:
Monica Corbett 847-975-5611,
Compass
Bought with:
Julie Naumiak
Baird & Warner
Source: MRED as distributed by MLS GRID,MLS#: 12204199
Facts & features
Interior
Bedrooms & bathrooms
- Bedrooms: 4
- Bathrooms: 2
- Full bathrooms: 2
Primary bedroom
- Level: Main
- Area: 196 Square Feet
- Dimensions: 14X14
Bedroom 2
- Level: Main
- Area: 154 Square Feet
- Dimensions: 11X14
Bedroom 3
- Level: Main
- Area: 140 Square Feet
- Dimensions: 10X14
Bedroom 4
- Level: Main
- Area: 110 Square Feet
- Dimensions: 10X11
Dining room
- Level: Main
- Area: 90 Square Feet
- Dimensions: 9X10
Kitchen
- Level: Main
- Area: 150 Square Feet
- Dimensions: 10X15
Living room
- Level: Main
- Area: 252 Square Feet
- Dimensions: 14X18
Play room
- Level: Basement
- Area: 322 Square Feet
- Dimensions: 14X23
Recreation room
- Level: Basement
- Area: 360 Square Feet
- Dimensions: 15X24
Heating
- Radiant
Cooling
- Central Air
Features
- Basement: Partially Finished,Partial
Interior area
- Total structure area: 2,549
- Total interior livable area: 1,400 sqft
Property
Parking
- Total spaces: 2
- Parking features: On Site, Garage Owned, Detached, Garage
- Garage spaces: 2
Accessibility
- Accessibility features: No Disability Access
Features
- Stories: 1
Lot
- Size: 6,250 sqft
- Dimensions: 50 X 125
Details
- Parcel number: 10193240250000
- Special conditions: List Broker Must Accompany
Construction
Type & style
- Home type: SingleFamily
- Property subtype: Single Family Residence
Materials
- Brick
Condition
- New construction: No
- Year built: 1995
Utilities & green energy
- Sewer: Public Sewer
- Water: Public
Community & neighborhood
Location
- Region: Niles
Other
Other facts
- Listing terms: Conventional
- Ownership: Fee Simple
Price history
| Date | Event | Price |
|---|---|---|
| 2/27/2025 | Sold | $405,000$289/sqft |
Source: | ||
Public tax history
| Year | Property taxes | Tax assessment |
|---|---|---|
| 2023 | $7,209 +63.4% | $36,999 |
| 2022 | $4,411 -9.7% | $36,999 +39% |
| 2021 | $4,888 +13.3% | $26,618 |
Neighborhood: Evergreen Estates
Nearby schools
GreatSchools rating
- 8/10Clarence E Culver SchoolGrades: PK-8Distance: 0.5 mi
- 10/10Niles West High SchoolGrades: 9-12Distance: 1.6 mi
Schools provided by the listing agent
- District: 71
Source: MRED as distributed by MLS GRID. This data may not be complete. We recommend contacting the local school district to confirm school assignments for this home.

Get pre-qualified for a loan
At Zillow Home Loans, we can pre-qualify you in as little as 5 minutes with no impact to your credit score.An equal housing lender. NMLS #10287.
Sell for more on Zillow
Get a free Zillow Showcase℠ listing and you could sell for .
$422,000
2% more+ $8,440
With Zillow Showcase(estimated)
$430,440
