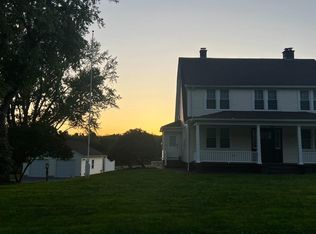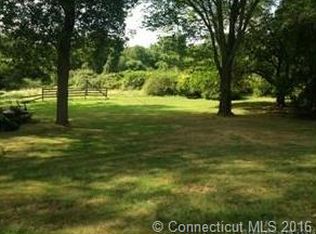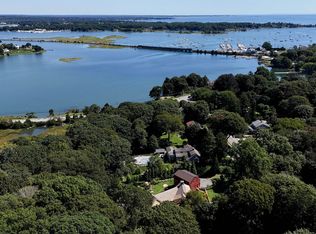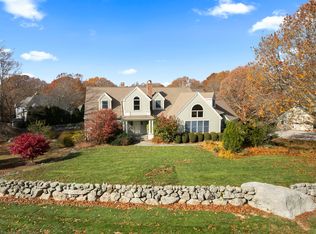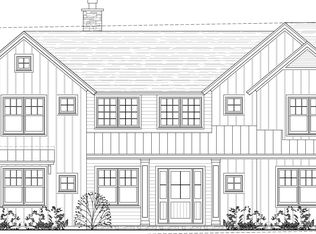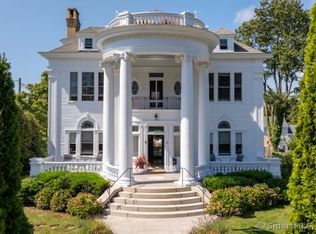Spectacular Smart Home custom built with Vastu Shastra and Feng shui in mind. From the moment your nearly 18-foot-wide gate opens, you pass through and begin the 500-plus foot drive home you will feel your cares wash away. Relax on your large front porch with wine railings or open your 8-foot high, 60-inch-wide Pivot door and be greeted by the state-of-the-art floating stairs and to your right is the living room with its 2-story high ceiling and beautiful tiled fireplace. The main level and second floor have 6-inch red oak hardwood floors throughout. Italian tiles imported directly from overseas and heated floors. There are two primary bedroom suites, one on the main level and another on the second floor. The second floor one has a large balcony overlooking the over 2,000 square foot patio with outdoor kitchen and the expansive grounds beyond. At the very back of the 6.2-acre property is a nearly 2-acre wooded conservation buffer. If you want horses, you have the property to do so. The entire home including the heated indoor saltwater pool has a fresh air system that brings in air from the outside and filters it for a healthier indoor environment. Main level has two kitchens, offering many possibilities. You have a built-in coffee & tea bar; walk-in pantry has large counter with outlets for small appliances. At the 2nd floor landing is a reading nook with lots of natural light. The laundry room has 2 washers and dryers and kitchenette. The Lower level can be separate guest quarters as it has a legal bedroom, kitchen in rec room, office, gym, & state-of-art theater. Wine cellar possibilities. The 1,242 sq ft 4-car garage has an electric car charger & is climate controlled. The home has 11,431 conditioned sq ft. which includes main, upper, and lower levels, indoor pool area, heated and air-conditioned garage (used for events), room above and the Boat/RV garage. Within 2 hours of New York & Boston there is lots to do. Within 15-20 minutes of Mohegan Sun & Foxwoods,15 golf courses;12 more within half hour. Thriving arts scene with numerous theaters & galleries minutes away. World class restaurants, marina & more.
For sale
$3,900,000
Norwich, CT 06360
5beds
8,858sqft
Est.:
Single Family Residence
Built in 2023
6.19 Acres Lot
$-- Zestimate®
$440/sqft
$-- HOA
What's special
Beautiful tiled fireplaceHeated indoor saltwater poolState-of-the-art floating stairsHeated floorsTwo primary bedroom suites
- 96 days |
- 1,129 |
- 35 |
Zillow last checked: 8 hours ago
Listing updated: January 11, 2026 at 09:10am
Listed by:
Ron Bates (860)447-8839,
Signature Properties of NewEng 860-447-8839
Source: Smart MLS,MLS#: 24080993
Tour with a local agent
Facts & features
Interior
Bedrooms & bathrooms
- Bedrooms: 5
- Bathrooms: 7
- Full bathrooms: 6
- 1/2 bathrooms: 1
Primary bedroom
- Features: Walk-In Closet(s), Hardwood Floor, Tile Floor, Wide Board Floor
- Level: Main
- Area: 280.16 Square Feet
- Dimensions: 20.6 x 13.6
Primary bedroom
- Features: Steam/Sauna, Walk-In Closet(s), Hardwood Floor, Tile Floor, Wide Board Floor
- Level: Upper
- Area: 305.02 Square Feet
- Dimensions: 20.2 x 15.1
Bedroom
- Features: Walk-In Closet(s), Hardwood Floor, Wide Board Floor
- Level: Upper
- Area: 281.88 Square Feet
- Dimensions: 17.4 x 16.2
Bedroom
- Features: Walk-In Closet(s), Hardwood Floor, Wide Board Floor
- Level: Upper
- Area: 252.81 Square Feet
- Dimensions: 15.9 x 15.9
Bedroom
- Features: Laminate Floor
- Level: Lower
- Area: 244.2 Square Feet
- Dimensions: 16.5 x 14.8
Family room
- Features: High Ceilings, Hardwood Floor, Wide Board Floor
- Level: Main
- Area: 293.76 Square Feet
- Dimensions: 20.4 x 14.4
Kitchen
- Features: High Ceilings, Breakfast Bar, Quartz Counters, Kitchen Island, Pantry, Hardwood Floor
- Level: Main
- Area: 440.91 Square Feet
- Dimensions: 20.7 x 21.3
Kitchen
- Features: Quartz Counters, Hardwood Floor, Wide Board Floor
- Level: Main
- Area: 82.65 Square Feet
- Dimensions: 5.7 x 14.5
Living room
- Features: Cathedral Ceiling(s), Gas Log Fireplace, Interior Balcony, Tile Floor
- Level: Main
- Area: 287.43 Square Feet
- Dimensions: 14.3 x 20.1
Media room
- Features: Laminate Floor
- Level: Lower
- Area: 239.4 Square Feet
- Dimensions: 13.3 x 18
Office
- Features: Laminate Floor
- Level: Lower
- Area: 140.17 Square Feet
- Dimensions: 10.7 x 13.1
Other
- Features: Hardwood Floor, Wide Board Floor
- Level: Main
- Area: 53.2 Square Feet
- Dimensions: 9.5 x 5.6
Other
- Features: Tile Floor
- Level: Main
- Area: 91.76 Square Feet
- Dimensions: 12.4 x 7.4
Other
- Features: Walk-In Closet(s), Hardwood Floor, Wide Board Floor
- Level: Upper
- Area: 225 Square Feet
- Dimensions: 12.5 x 18
Other
- Features: Laminate Floor
- Level: Lower
- Area: 241.08 Square Feet
- Dimensions: 19.6 x 12.3
Other
- Features: Tile Floor
- Level: Lower
- Area: 141.68 Square Feet
- Dimensions: 16.1 x 8.8
Rec play room
- Features: Laminate Floor
- Level: Lower
- Area: 451.36 Square Feet
- Dimensions: 20.8 x 21.7
Sun room
- Features: Tile Floor
- Level: Main
- Area: 203.82 Square Feet
- Dimensions: 12.9 x 15.8
Heating
- Forced Air, Propane
Cooling
- Central Air
Appliances
- Included: Gas Range, Oven/Range, Microwave, Range Hood, Refrigerator, Freezer, Dishwasher, Washer, Dryer, Water Heater
- Laundry: Main Level, Upper Level
Features
- In-Law Floorplan
- Doors: French Doors
- Basement: Full,Heated,Storage Space,Partially Finished
- Attic: Access Via Hatch
- Number of fireplaces: 2
Interior area
- Total structure area: 8,858
- Total interior livable area: 8,858 sqft
- Finished area above ground: 7,003
- Finished area below ground: 1,855
Video & virtual tour
Property
Parking
- Total spaces: 7
- Parking features: Attached, Detached
- Attached garage spaces: 7
Features
- Patio & porch: Porch, Patio
- Exterior features: Balcony, Outdoor Grill, Awning(s), Fruit Trees, Lighting
- Has private pool: Yes
- Pool features: Heated, Indoor
Lot
- Size: 6.19 Acres
- Features: Few Trees, Wooded, Level, Landscaped, Open Lot
Details
- Parcel number: 2415469
- Zoning: R40
Construction
Type & style
- Home type: SingleFamily
- Architectural style: Colonial
- Property subtype: Single Family Residence
Materials
- Other
- Foundation: Concrete Perimeter
- Roof: Asphalt,Metal
Condition
- New construction: No
- Year built: 2023
Utilities & green energy
- Sewer: Septic Tank
- Water: Well
Community & HOA
Community
- Subdivision: Norwichtown
HOA
- Has HOA: No
Location
- Region: Norwich
Financial & listing details
- Price per square foot: $440/sqft
- Tax assessed value: $958,800
- Annual tax amount: $33,376
- Date on market: 11/16/2025
Estimated market value
Not available
Estimated sales range
Not available
Not available
Price history
Price history
| Date | Event | Price |
|---|---|---|
| 11/16/2025 | Listed for sale | $3,900,000-13.3%$440/sqft |
Source: | ||
| 10/30/2025 | Listing removed | $4,500,000$508/sqft |
Source: | ||
| 3/21/2025 | Listed for sale | $4,500,000+12757.1%$508/sqft |
Source: | ||
| 8/10/2017 | Listing removed | $35,000$4/sqft |
Source: William Raveis Real Estate #E10133235 Report a problem | ||
| 8/3/2017 | Listed for sale | $35,000$4/sqft |
Source: William Raveis Real Estate #E10133235 Report a problem | ||
| 10/28/2016 | Listing removed | $35,000$4/sqft |
Source: William Raveis Real Estate #E10133235 Report a problem | ||
| 9/1/2016 | Price change | $35,000-22.2%$4/sqft |
Source: William Raveis Real Estate #E10133235 Report a problem | ||
| 5/18/2016 | Price change | $45,000-39.9%$5/sqft |
Source: William Raveis Real Estate #E10133235 Report a problem | ||
| 9/14/2015 | Listed for sale | $74,900$8/sqft |
Source: Heritage Properties SPC #E10078898 Report a problem | ||
Public tax history
Public tax history
| Year | Property taxes | Tax assessment |
|---|---|---|
| 2025 | $33,376 +47.9% | $958,800 +41.2% |
| 2024 | $22,573 +478.1% | $678,900 +630.8% |
| 2023 | $3,905 +28.8% | $92,900 +29.2% |
| 2022 | $3,033 +78.6% | $71,900 +79.3% |
| 2021 | $1,698 -0.1% | $40,100 |
| 2020 | $1,699 +4.2% | $40,100 |
| 2019 | $1,630 -14.3% | $40,100 -12.6% |
| 2018 | $1,903 +1.9% | $45,900 |
| 2017 | $1,867 -1.7% | $45,900 |
| 2015 | $1,900 +6% | $45,900 |
| 2014 | $1,792 -19.8% | $45,900 -43.3% |
| 2013 | $2,235 +2.6% | $81,000 |
| 2012 | $2,179 +85.8% | $81,000 +153.9% |
| 2003 | $1,173 +7.5% | $31,900 |
| 2001 | $1,091 | $31,900 |
BuyAbility℠ payment
Est. payment
$25,507/mo
Principal & interest
$20112
Property taxes
$5395
Climate risks
Neighborhood: Norwichtown
Nearby schools
GreatSchools rating
- 3/10John M. Moriarty SchoolGrades: K-5Distance: 1.4 mi
- 5/10Kelly Middle SchoolGrades: 6-8Distance: 1.1 mi
Schools provided by the listing agent
- High: Norwich Free Academy
Source: Smart MLS. This data may not be complete. We recommend contacting the local school district to confirm school assignments for this home.
