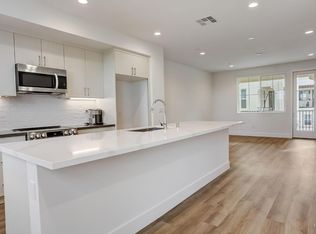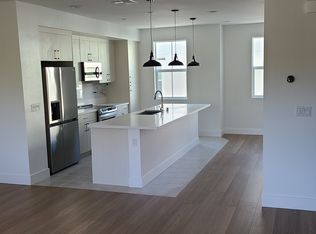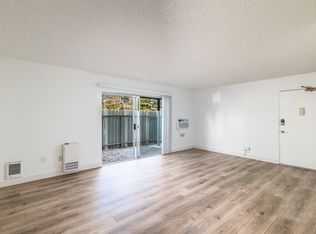Sold for $988,889
$988,889
114 Rockview Road, Novato, CA 94949
4beds
1,737sqft
Townhouse
Built in 2021
923.47 Square Feet Lot
$958,500 Zestimate®
$569/sqft
$5,016 Estimated rent
Home value
$958,500
$891,000 - $1.04M
$5,016/mo
Zestimate® history
Loading...
Owner options
Explore your selling options
What's special
Welcome to your dream townhome in Novato! Built in 2021, this modern gem boasts numerous upgrade options selected by the owner during construction. As you enter through your walled front patio, the ground floor boasts a 4th bedroom with full bathroom, and a spacious 2-car garage with EV charger. A staircase leads you to the main level where a central quartz kitchen island steals the show - perfect for culinary endeavors and casual dining alike. The adjoining living room invites relaxation, extending seamlessly to a private balcony where scenic tree-top views await, offering a serene backdrop. A dining area, pantry and powder room complete the main level. Upstairs are 3 bedrooms, including the primary suite with walk-in closet, full bath, and laundry closet with LG washer/dryer. Luxury Vinyl Plank (LVP) flooring spans the entirety of this home, providing both elegance and durability. Nestled in beautifully landscaped grounds, offering bocce courts, community vegetable garden, BBQ and multiple seating areas. With a low HOA fee, residents can enjoy worry-free living while benefiting from the sustainability and cost-efficiency of an all-electric home powered by solar energy. Southern Novato convenience is at your fingertips with easy access to amenities and transportation.
Zillow last checked: 8 hours ago
Listing updated: May 30, 2024 at 03:26pm
Listed by:
Rachel Percival DRE #01904109 415-933-7681,
Engel & Volkers Mill Valley 415-726-2166
Bought with:
Faber Real Estate Team, DRE #01913767
Compass
Source: BAREIS,MLS#: 324027941 Originating MLS: Marin County
Originating MLS: Marin County
Facts & features
Interior
Bedrooms & bathrooms
- Bedrooms: 4
- Bathrooms: 4
- Full bathrooms: 3
- 1/2 bathrooms: 1
Primary bedroom
- Features: Walk-In Closet(s)
Bedroom
- Level: Lower,Upper
Primary bathroom
- Features: Low-Flow Toilet(s), Quartz, Shower Stall(s)
Bathroom
- Features: Low-Flow Toilet(s), Tile, Tub w/Shower Over
- Level: Lower,Main,Upper
Dining room
- Features: Dining/Living Combo
- Level: Main
Kitchen
- Features: Island w/Sink, Pantry Closet, Quartz Counter
- Level: Main
Living room
- Features: Deck Attached, Great Room
- Level: Main
Heating
- Central
Cooling
- Central Air
Appliances
- Included: Disposal, Free-Standing Electric Range, Free-Standing Refrigerator, Microwave, Washer/Dryer Stacked
- Laundry: Laundry Closet, Upper Level
Features
- Has basement: No
- Has fireplace: No
Interior area
- Total structure area: 1,737
- Total interior livable area: 1,737 sqft
Property
Parking
- Total spaces: 2
- Parking features: Attached, Enclosed, Electric Vehicle Charging Station(s), Garage Door Opener, Garage Faces Rear, Inside Entrance, Side By Side
- Attached garage spaces: 2
Features
- Levels: Three Or More
- Stories: 3
- Patio & porch: Covered, Patio
- Exterior features: Entry Gate
- Has view: Yes
- View description: Other
Lot
- Size: 923.47 sqft
- Features: Low Maintenance
Details
- Parcel number: 15797080
- Special conditions: Standard
Construction
Type & style
- Home type: Townhouse
- Architectural style: Mediterranean
- Property subtype: Townhouse
- Attached to another structure: Yes
Condition
- Year built: 2021
Utilities & green energy
- Electric: 220 Volts, Passive Solar
- Sewer: Public Sewer
- Water: Public
- Utilities for property: Public
Green energy
- Energy generation: Solar
Community & neighborhood
Location
- Region: Novato
HOA & financial
HOA
- Has HOA: Yes
- HOA fee: $231 monthly
- Amenities included: Barbecue, Greenbelt, Park, Playground, Recreation Facilities, Other
- Services included: Common Areas, Maintenance Structure, Management
- Association name: Ascend
- Association phone: 855-403-3852
Price history
| Date | Event | Price |
|---|---|---|
| 5/30/2024 | Sold | $988,889-3.5%$569/sqft |
Source: | ||
| 5/13/2024 | Pending sale | $1,025,000$590/sqft |
Source: | ||
| 4/19/2024 | Listed for sale | $1,025,000+12.2%$590/sqft |
Source: | ||
| 1/23/2024 | Listing removed | -- |
Source: Zillow Rentals Report a problem | ||
| 1/18/2024 | Listed for rent | $4,390$3/sqft |
Source: Zillow Rentals Report a problem | ||
Public tax history
| Year | Property taxes | Tax assessment |
|---|---|---|
| 2025 | $12,877 +3.6% | $1,004,585 +5.7% |
| 2024 | $12,426 +3.2% | $950,665 +2% |
| 2023 | $12,041 +8.4% | $932,025 +165.9% |
Find assessor info on the county website
Neighborhood: 94949
Nearby schools
GreatSchools rating
- 8/10Loma Verde Elementary SchoolGrades: K-5Distance: 0.4 mi
- 5/10San Jose IntermediateGrades: 6-8Distance: 1.8 mi
- 8/10Novato High SchoolGrades: 9-12Distance: 2.4 mi
Get a cash offer in 3 minutes
Find out how much your home could sell for in as little as 3 minutes with a no-obligation cash offer.
Estimated market value
$958,500


