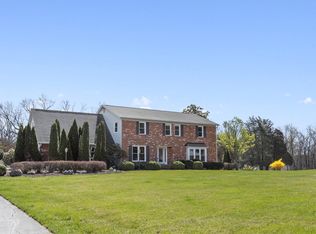Sold for $2,004,317
$2,004,317
Oatlands Rd, Aldie, VA 20105
4beds
4,858sqft
Single Family Residence
Built in ----
5.6 Acres Lot
$2,476,900 Zestimate®
$413/sqft
$4,949 Estimated rent
Home value
$2,476,900
$2.23M - $2.80M
$4,949/mo
Zestimate® history
Loading...
Owner options
Explore your selling options
What's special
Here's a one of a kind opportunity to build a new home on a 5.6 acre homesite in western Loudoun County. Listed here is the Glen Springs Grand with Farmhouse Kitchen which includes the side club room. Also available are 8 additional floor plans, including those with first floor primary suites, that can be built on Oatlands Road starting at $1,495,000. Gorgeous wooded homesite convenient to Leesburg and Middleburg and surrounded by picturesque western Loudoun County, historic Snickersville Turnpike, and Oatlands Plantation. Exceptional standard features include 10' main level ceilings, 3-car garage, mahogany front door, hardwood floors throughout main level and upper level hall, and oak main and basement stairs. Multi-generational options are available! Off-site decorated model open daily at Hunt Ridge Preserve in Purcellville. Open weekdays 10-5 and weekends 11-5.
Zillow last checked: 8 hours ago
Listing updated: May 03, 2023 at 08:08am
Listed by:
Daniel Boris 703-901-8381,
Pearson Smith Realty, LLC
Bought with:
Tami Rekas, 0225234508
Pearson Smith Realty, LLC
Source: Bright MLS,MLS#: VALO2019618
Facts & features
Interior
Bedrooms & bathrooms
- Bedrooms: 4
- Bathrooms: 5
- Full bathrooms: 4
- 1/2 bathrooms: 1
- Main level bathrooms: 1
Basement
- Area: 0
Heating
- Heat Pump, Programmable Thermostat, Propane
Cooling
- Programmable Thermostat, Heat Pump, Electric
Appliances
- Included: Cooktop, Dishwasher, Disposal, Energy Efficient Appliances, Microwave, Double Oven, Oven, Refrigerator, Stainless Steel Appliance(s), Water Heater, Gas Water Heater
- Laundry: Hookup, Upper Level
Features
- Attic, Chair Railings, Crown Molding, Family Room Off Kitchen, Floor Plan - Traditional, Open Floorplan, Formal/Separate Dining Room, Kitchen - Gourmet, Kitchen Island, Pantry, Primary Bath(s), Soaking Tub, Upgraded Countertops, Walk-In Closet(s)
- Flooring: Wood
- Basement: Full,Interior Entry,Rough Bath Plumb,Space For Rooms,Unfinished
- Number of fireplaces: 1
- Fireplace features: Glass Doors, Gas/Propane, Mantel(s)
Interior area
- Total structure area: 4,858
- Total interior livable area: 4,858 sqft
- Finished area above ground: 4,858
- Finished area below ground: 0
Property
Parking
- Total spaces: 3
- Parking features: Garage Faces Side, Attached, Driveway
- Attached garage spaces: 3
- Has uncovered spaces: Yes
Accessibility
- Accessibility features: Doors - Lever Handle(s)
Features
- Levels: Three
- Stories: 3
- Pool features: None
Lot
- Size: 5.60 Acres
- Features: Backs to Trees, Wooded, Private
Details
- Additional structures: Above Grade, Below Grade
- Parcel number: 365156630
- Zoning: 01
- Special conditions: Standard
Construction
Type & style
- Home type: SingleFamily
- Architectural style: Colonial,Craftsman,Farmhouse/National Folk,Transitional
- Property subtype: Single Family Residence
Materials
- HardiPlank Type
- Foundation: Permanent
Condition
- New construction: Yes
Details
- Builder model: Glen Springs Grand
- Builder name: Carrington Homes
Utilities & green energy
- Sewer: Septic = # of BR
- Water: Private, Well
Community & neighborhood
Location
- Region: Aldie
- Subdivision: Oatlands
Other
Other facts
- Listing agreement: Exclusive Right To Sell
- Ownership: Fee Simple
Price history
| Date | Event | Price |
|---|---|---|
| 3/24/2023 | Sold | $2,004,317+25.7%$413/sqft |
Source: | ||
| 2/16/2022 | Pending sale | $1,595,000$328/sqft |
Source: | ||
Public tax history
Tax history is unavailable.
Neighborhood: 20105
Nearby schools
GreatSchools rating
- 8/10Aldie Elementary SchoolGrades: PK-5Distance: 2.8 mi
- 7/10Willard Intermediate SchoolGrades: 6-8Distance: 6.7 mi
- NAAcademies of LoudounGrades: Distance: 5.4 mi
Schools provided by the listing agent
- District: Loudoun County Public Schools
Source: Bright MLS. This data may not be complete. We recommend contacting the local school district to confirm school assignments for this home.
Get a cash offer in 3 minutes
Find out how much your home could sell for in as little as 3 minutes with a no-obligation cash offer.
Estimated market value$2,476,900
Get a cash offer in 3 minutes
Find out how much your home could sell for in as little as 3 minutes with a no-obligation cash offer.
Estimated market value
$2,476,900
