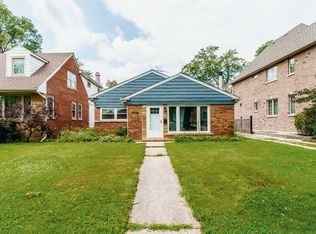Closed
$995,000
Park Ridge, IL 60068
5beds
2,720sqft
Single Family Residence
Built in 2012
6,650 Square Feet Lot
$997,500 Zestimate®
$366/sqft
$4,884 Estimated rent
Home value
$997,500
$898,000 - $1.11M
$4,884/mo
Zestimate® history
Loading...
Owner options
Explore your selling options
What's special
Experience timeless elegance and modern luxury in this stunning English Tudor, built in 2012 and located in the heart of Park Ridge. Rarely available, this home features a coveted attached two-car garage and an exceptional open-concept layout designed for both everyday living and effortless entertaining. At the heart of the home is a chef's dream kitchen outfitted with high-end appliances, generous counter space, and a spacious dining area that flows seamlessly into the expansive family room with a cozy fireplace - all overlooking the oversized backyard and patio, perfect for indoor-outdoor living. The luxurious primary suite offers a true retreat, complete with a spa-inspired bathroom and two large walk-in closets. Entertain in style with a built-in wet bar, or enjoy the fully finished basement with a full bathroom -inlcludes family room, additional guest room, and full bathroom. Additional highlights include a whole-house generator, ensuring comfort and peace of mind year-round. Located in the highly sought-after Park Ridge school district, and just moments from Brickton Park, South Park Area shops and restaurants, - this home truly has it all.
Zillow last checked: 8 hours ago
Listing updated: November 12, 2025 at 12:01am
Listing courtesy of:
Mario DiLorenzo 312-216-2422,
Keller Williams ONEChicago
Bought with:
Craig Fallico
Baird & Warner
Source: MRED as distributed by MLS GRID,MLS#: 12457372
Facts & features
Interior
Bedrooms & bathrooms
- Bedrooms: 5
- Bathrooms: 4
- Full bathrooms: 3
- 1/2 bathrooms: 1
Primary bedroom
- Features: Flooring (Hardwood), Bathroom (Full, Double Sink, Tub & Separate Shwr)
- Level: Second
- Area: 280 Square Feet
- Dimensions: 20X14
Bedroom 2
- Features: Flooring (Hardwood)
- Level: Second
- Area: 150 Square Feet
- Dimensions: 15X10
Bedroom 3
- Features: Flooring (Hardwood)
- Level: Second
- Area: 99 Square Feet
- Dimensions: 11X9
Bedroom 4
- Features: Flooring (Hardwood)
- Level: Second
- Area: 121 Square Feet
- Dimensions: 11X11
Bedroom 5
- Level: Basement
- Area: 187 Square Feet
- Dimensions: 17X11
Dining room
- Features: Flooring (Hardwood)
- Level: Main
- Area: 110 Square Feet
- Dimensions: 10X11
Family room
- Features: Flooring (Hardwood)
- Level: Main
- Area: 266 Square Feet
- Dimensions: 19X14
Kitchen
- Features: Kitchen (Island), Flooring (Hardwood)
- Level: Main
- Area: 165 Square Feet
- Dimensions: 15X11
Laundry
- Level: Second
- Area: 40 Square Feet
- Dimensions: 8X5
Living room
- Features: Flooring (Hardwood)
- Level: Main
- Area: 110 Square Feet
- Dimensions: 11X10
Recreation room
- Level: Basement
- Area: 551 Square Feet
- Dimensions: 29X19
Other
- Level: Basement
- Area: 90 Square Feet
- Dimensions: 15X6
Heating
- Natural Gas, Forced Air
Cooling
- Central Air
Appliances
- Included: Range, Microwave, Dishwasher, Refrigerator, High End Refrigerator, Washer, Dryer, Disposal, Stainless Steel Appliance(s)
- Laundry: Upper Level, Laundry Closet
Features
- Vaulted Ceiling(s), Wet Bar, Open Floorplan, Separate Dining Room
- Flooring: Hardwood
- Basement: Finished,Full
- Attic: Pull Down Stair
- Number of fireplaces: 1
- Fireplace features: Family Room
Interior area
- Total structure area: 0
- Total interior livable area: 2,720 sqft
Property
Parking
- Total spaces: 2
- Parking features: Concrete, Garage Door Opener, Garage Owned, Attached, Garage
- Attached garage spaces: 2
- Has uncovered spaces: Yes
Accessibility
- Accessibility features: No Disability Access
Features
- Stories: 2
Lot
- Size: 6,650 sqft
- Dimensions: 50x133
Details
- Parcel number: 12022320200000
- Special conditions: List Broker Must Accompany
- Other equipment: Ceiling Fan(s)
Construction
Type & style
- Home type: SingleFamily
- Property subtype: Single Family Residence
Materials
- Brick
Condition
- New construction: No
- Year built: 2012
Utilities & green energy
- Electric: Circuit Breakers, 200+ Amp Service
- Sewer: Public Sewer
- Water: Lake Michigan, Public
Community & neighborhood
Location
- Region: Park Ridge
Other
Other facts
- Listing terms: Conventional
- Ownership: Fee Simple
Price history
| Date | Event | Price |
|---|---|---|
| 11/7/2025 | Sold | $995,000+27.6%$366/sqft |
Source: | ||
| 10/7/2014 | Sold | $780,000-2.5%$287/sqft |
Source: Public Record Report a problem | ||
| 8/11/2014 | Pending sale | $799,900$294/sqft |
Source: RE/MAX Properties Northwest #08690017 Report a problem | ||
| 8/2/2014 | Listed for sale | $799,900+255.5%$294/sqft |
Source: RE/MAX PROPERTIES NORTHWEST #08690017 Report a problem | ||
| 7/25/2011 | Sold | $225,000$83/sqft |
Source: Public Record Report a problem | ||
Public tax history
| Year | Property taxes | Tax assessment |
|---|---|---|
| 2023 | $17,902 +4.5% | $69,830 |
| 2022 | $17,133 +5.3% | $69,830 +21.9% |
| 2021 | $16,277 -2.6% | $57,302 -5.2% |
Neighborhood: 60068
Nearby schools
GreatSchools rating
- 5/10Theodore Roosevelt Elementary SchoolGrades: K-5Distance: 0.7 mi
- 5/10Lincoln Middle SchoolGrades: 6-8Distance: 1.5 mi
- 10/10Maine South High SchoolGrades: 9-12Distance: 1.4 mi
Schools provided by the listing agent
- Elementary: Theodore Roosevelt Elementary Sc
- Middle: Lincoln Middle School
- High: Maine South High School
- District: 64
Source: MRED as distributed by MLS GRID. This data may not be complete. We recommend contacting the local school district to confirm school assignments for this home.
Get a cash offer in 3 minutes
Find out how much your home could sell for in as little as 3 minutes with a no-obligation cash offer.
Estimated market value$997,500
Get a cash offer in 3 minutes
Find out how much your home could sell for in as little as 3 minutes with a no-obligation cash offer.
Estimated market value
$997,500
