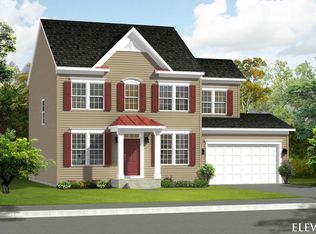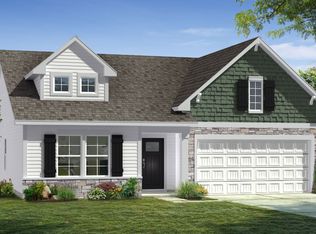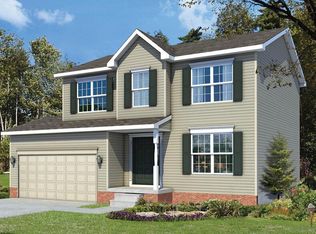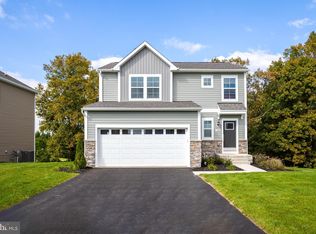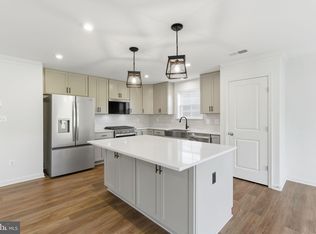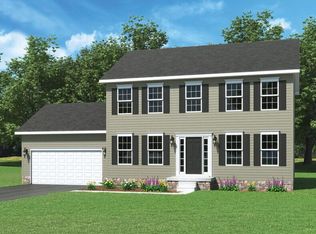**UP TO $20K IN CLOSING COST ASSISTANCE FOR PRIMARY RESIDENCE WITH USE OF APPROVED LENDER AND TITLE!** Looking for an energy efficient 2 car garage rancher with walk out basement? The Cranberry is the only new rancher floorplan that is less than 5 minutes to the MD-PA line. Enjoy a gracious covered entry, 2 secondary bedrooms that can accommodate queen size beds and a primary bedroom that easily fits a king sized bed. This home offers an open family room/kitchen/breakfast area layout with a sliding glass door to an optional deck. Kitchen includes full overlay kitchen cabinets, granite countertops, stainless kitchen appliance package including a gas range, quiet pocket handle dishwasher, garbage disposal, externally vented microwave hood combo and side by side refrigerator with filtered water and ice dispensing. Add a step in shower in the primary bath that can also has space for 2 sinks in the primary bath. The basement can be left unfinished or choose to finish the main area, add a full bathroom and even a third basement area can be left for storage or use as an overflow guest area. Adding a fully finished basement and bathroom allows this home to be finished have over 2,700 sq. ft. This community allows fences with HOA approval and is pet friendly. Home includes a landscaping package, 40 ft. asphalt driveway and fully sodded yard. *Photos may not be of actual home. Photos may be of similar home/floorplan as this is a base price listing.
New construction
$359,990
Pheasant Ridge Road Cranberry, Hanover, PA 17331
3beds
1,467sqft
Est.:
Single Family Residence
Built in 2026
10,454.4 Square Feet Lot
$-- Zestimate®
$245/sqft
$25/mo HOA
What's special
Sliding glass doorGas rangeLandscaping packageGracious covered entryQuiet pocket handle dishwasherGranite countertopsGarbage disposal
- 57 days |
- 946 |
- 36 |
Zillow last checked: 8 hours ago
Listing updated: February 12, 2026 at 03:47am
Listed by:
Brittany Newman 240-457-9391,
DRB Group Realty, LLC 2404579391
Source: Bright MLS,MLS#: PAYK2095392
Tour with a local agent
Facts & features
Interior
Bedrooms & bathrooms
- Bedrooms: 3
- Bathrooms: 2
- Full bathrooms: 2
- Main level bathrooms: 2
- Main level bedrooms: 3
Rooms
- Room types: Primary Bedroom, Bedroom 2, Bedroom 3, Kitchen, Family Room
Primary bedroom
- Level: Main
Bedroom 2
- Level: Main
Bedroom 3
- Level: Main
Family room
- Level: Main
Kitchen
- Level: Main
Heating
- Programmable Thermostat, Forced Air, Natural Gas
Cooling
- Central Air, Programmable Thermostat, Electric
Appliances
- Included: Dishwasher, Disposal, Microwave, Refrigerator, Stainless Steel Appliance(s), Oven/Range - Gas, Tankless Water Heater
Features
- Breakfast Area, Pantry, Primary Bath(s), Recessed Lighting, Kitchen Island, Family Room Off Kitchen, Open Floorplan, Walk-In Closet(s), Entry Level Bedroom
- Basement: Walk-Out Access
- Has fireplace: No
Interior area
- Total structure area: 1,467
- Total interior livable area: 1,467 sqft
- Finished area above ground: 1,467
- Finished area below ground: 0
Property
Parking
- Total spaces: 2
- Parking features: Garage Faces Front, Attached
- Attached garage spaces: 2
Accessibility
- Accessibility features: None
Features
- Levels: Two
- Stories: 2
- Pool features: None
Lot
- Size: 10,454.4 Square Feet
Details
- Additional structures: Above Grade, Below Grade
- Parcel number: NO TAX RECORD
- Zoning: R-1
- Special conditions: Standard
Construction
Type & style
- Home type: SingleFamily
- Architectural style: Craftsman
- Property subtype: Single Family Residence
Materials
- Vinyl Siding
- Foundation: Concrete Perimeter, Slab
- Roof: Architectural Shingle
Condition
- Excellent
- New construction: Yes
- Year built: 2026
Details
- Builder model: CRANBERRY
- Builder name: DRB Homes
Utilities & green energy
- Sewer: Public Sewer
- Water: Public
Community & HOA
Community
- Subdivision: Prinland Heights
HOA
- Has HOA: Yes
- Amenities included: Jogging Path, Common Grounds
- Services included: Common Area Maintenance
- HOA fee: $300 annually
Location
- Region: Hanover
- Municipality: WEST MANHEIM TWP
Financial & listing details
- Price per square foot: $245/sqft
- Date on market: 1/3/2026
- Listing agreement: Exclusive Right To Sell
- Ownership: Fee Simple
Estimated market value
Not available
Estimated sales range
Not available
Not available
Price history
Price history
| Date | Event | Price |
|---|---|---|
| 1/3/2026 | Listed for sale | $359,990$245/sqft |
Source: | ||
| 1/1/2026 | Listing removed | $359,990$245/sqft |
Source: | ||
| 10/3/2025 | Price change | $359,990-10.7%$245/sqft |
Source: | ||
| 9/11/2025 | Listed for sale | $403,010$275/sqft |
Source: | ||
Public tax history
Public tax history
Tax history is unavailable.BuyAbility℠ payment
Est. payment
$2,151/mo
Principal & interest
$1670
Property taxes
$456
HOA Fees
$25
Climate risks
Neighborhood: 17331
Nearby schools
GreatSchools rating
- 6/10West Manheim El SchoolGrades: K-5Distance: 0.9 mi
- 4/10Emory H Markle Middle SchoolGrades: 6-8Distance: 2.6 mi
- 5/10South Western Senior High SchoolGrades: 9-12Distance: 2.7 mi
Schools provided by the listing agent
- Elementary: West Manheim
- Middle: Emory H Markle
- High: South Western Senior
- District: South Western
Source: Bright MLS. This data may not be complete. We recommend contacting the local school district to confirm school assignments for this home.
