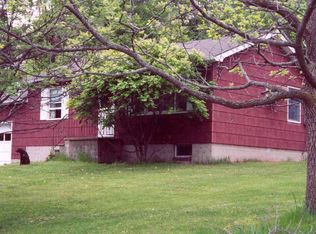Home Sweet Home - Lots packed into this ranch, 4 bedrooms, 1 full bath and 2 half baths, finished basement plus 2 car detached garage in move-in condition. Only 5 minutes to the Delaware River and 15 minutes to Honesdale. Private setting in a most desirable development., Beds Description: Primary1st, Beds Description: 2+Bed1st, Baths: 1 Bath Level 1, Baths: 1/2 Bath Lev L, Baths: Half Bath - Master, Sewer: WS Comm Central, Beds Description: 1BedLL
This property is off market, which means it's not currently listed for sale or rent on Zillow. This may be different from what's available on other websites or public sources.
