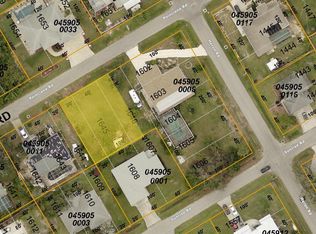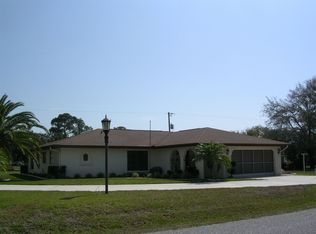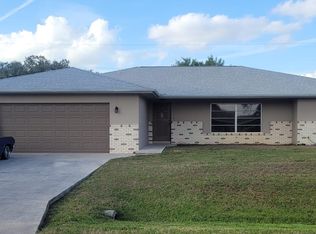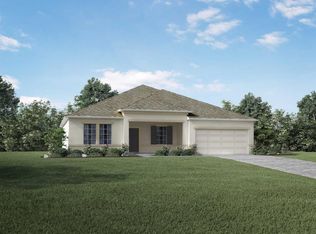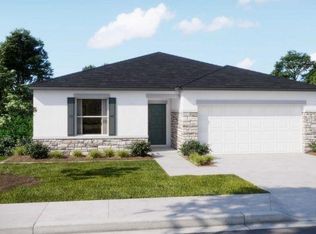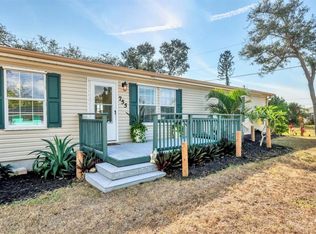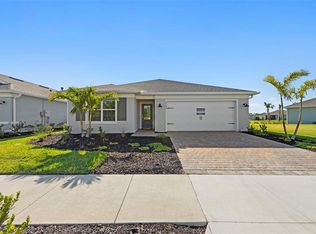Pre-Construction. To be built. Imagine your life in the Clearwater – a home that blends style, functionality, and comfort in the beautiful coastal city of Venice, Florida. This thoughtfully designed floor plan offers everything you need for modern living, from open, inviting spaces to high-end finishes and smart conveniences. From the moment you arrive, the welcoming covered front porch, brick-paver entry and driveway, and irrigation system create an impressive first impression. Built with architectural shingles and equipped with hurricane shutters, this home provides lasting quality and peace of mind. Step inside to find 9’4” flat ceilings, a deluxe trim package, and ceramic tile flooring throughout the entire home, offering a modern look that’s stylish, durable, and easy to maintain. The open foyer flows into the expansive great room, where horizontal cordless blinds provide both privacy and style. Sliding glass doors extend your living space outdoors to a covered lanai, perfect for relaxing or entertaining. At the heart of the home, the chef-inspired kitchen features granite countertops, cabinet crown molding, and a spacious dining area designed for gathering with family and friends. The split-bedroom layout offers privacy and comfort. The primary suite serves as your private retreat, featuring an oversized tile shower with enclosure, dual sinks, a linen closet, and a large walk-in closet. The guest bedrooms and secondary bath are thoughtfully placed on the opposite side of the home, ideal for hosting family or friends. Additional highlights include a spacious two-car garage, perfect for vehicles, storage, or hobbies. This home also comes with smart home features, including a Ring Video Doorbell, Smart Thermostat, Keyless Entry Smart Door Lock, and Deako Switches, plus a full builder warranty for added peace of mind. Living in Venice means embracing a relaxed coastal lifestyle, complete with gorgeous beaches, palm-lined streets, and breathtaking sunsets. Spend your days at Venice Beach or Caspersen Beach, swimming, fishing, or hunting for shark teeth. Weekends can be spent boating, biking the Legacy Trail, or watching dolphins from the pier. For even more excitement, Sarasota is just 30 minutes away, offering nightlife, shopping, and cultural events—a perfect balance of tranquil beach living with vibrant city energy nearby. The Clearwater is more than just a house—it’s the home where your Florida Gulf Coast dreams come to life.
Pending
$419,900
Poinciana Rd, Venice, FL 34293
3beds
1,856sqft
Est.:
Single Family Residence
Built in 2025
8,000 Square Feet Lot
$410,700 Zestimate®
$226/sqft
$-- HOA
What's special
Covered lanaiSplit-bedroom layoutGranite countertopsArchitectural shinglesCovered front porchIrrigation systemChef-inspired kitchen
- 123 days |
- 32 |
- 0 |
Zillow last checked: 9 hours ago
Listing updated: October 09, 2025 at 02:13pm
Listing Provided by:
Dakota DuBois 813-437-3506,
NEW HOME STAR FLORIDA LLC 407-803-4083
Source: Stellar MLS,MLS#: O6345208 Originating MLS: Orlando Regional
Originating MLS: Orlando Regional

Facts & features
Interior
Bedrooms & bathrooms
- Bedrooms: 3
- Bathrooms: 2
- Full bathrooms: 2
Rooms
- Room types: Den/Library/Office, Great Room
Primary bedroom
- Features: Dual Sinks, En Suite Bathroom, Granite Counters, Shower No Tub, Water Closet/Priv Toilet, Walk-In Closet(s)
- Level: First
- Area: 226.1 Square Feet
- Dimensions: 13.3x17
Bedroom 2
- Features: Built-in Closet
- Level: First
- Area: 115.36 Square Feet
- Dimensions: 11.2x10.3
Bedroom 3
- Features: Built-in Closet
- Level: First
- Area: 107.06 Square Feet
- Dimensions: 10.1x10.6
Balcony porch lanai
- Level: First
- Area: 195.52 Square Feet
- Dimensions: 20.8x9.4
Den
- Level: First
- Area: 202.76 Square Feet
- Dimensions: 13.7x14.8
Dining room
- Level: First
- Area: 104.03 Square Feet
- Dimensions: 10.1x10.3
Great room
- Level: First
- Area: 306.54 Square Feet
- Dimensions: 13.1x23.4
Kitchen
- Features: Breakfast Bar, Kitchen Island, Pantry, Stone Counters
- Level: First
- Area: 132.31 Square Feet
- Dimensions: 10.1x13.1
Heating
- Central, Electric
Cooling
- Central Air
Appliances
- Included: Dishwasher, Disposal, Electric Water Heater, Microwave, Range
- Laundry: Electric Dryer Hookup, Laundry Closet, Washer Hookup
Features
- Crown Molding, Eating Space In Kitchen, Open Floorplan, Primary Bedroom Main Floor, Smart Home, Split Bedroom, Stone Counters, Thermostat, Walk-In Closet(s)
- Flooring: Ceramic Tile
- Doors: Sliding Doors
- Windows: Blinds, ENERGY STAR Qualified Windows, Insulated Windows, Thermal Windows, Hurricane Shutters
- Has fireplace: No
Interior area
- Total structure area: 2,213
- Total interior livable area: 1,856 sqft
Video & virtual tour
Property
Parking
- Total spaces: 2
- Parking features: Driveway, Garage Door Opener
- Attached garage spaces: 2
- Has uncovered spaces: Yes
- Details: Garage Dimensions: 20x20
Features
- Levels: One
- Stories: 1
- Patio & porch: Covered, Front Porch, Patio
- Exterior features: Irrigation System
Lot
- Size: 8,000 Square Feet
- Features: Level
Details
- Parcel number: 0459050007
- Zoning: RSF3
- Special conditions: None
Construction
Type & style
- Home type: SingleFamily
- Architectural style: Florida
- Property subtype: Single Family Residence
Materials
- Block, Stone, Stucco
- Foundation: Slab
- Roof: Other,Shingle
Condition
- Pre-Construction
- New construction: Yes
- Year built: 2025
Details
- Builder model: Clearwater
- Builder name: Maronda Homes
Utilities & green energy
- Sewer: Septic Tank
- Water: Well
- Utilities for property: Cable Available
Community & HOA
Community
- Security: Smoke Detector(s)
- Subdivision: SOUTH VENICE
HOA
- Has HOA: No
- Pet fee: $0 monthly
Location
- Region: Venice
Financial & listing details
- Price per square foot: $226/sqft
- Date on market: 9/17/2025
- Cumulative days on market: 76 days
- Listing terms: Cash,Conventional,FHA,VA Loan
- Ownership: Fee Simple
- Total actual rent: 0
- Road surface type: Paved
Estimated market value
$410,700
$390,000 - $431,000
$3,901/mo
Price history
Price history
| Date | Event | Price |
|---|---|---|
| 10/9/2025 | Pending sale | $419,900$226/sqft |
Source: | ||
| 9/17/2025 | Listed for sale | $419,900$226/sqft |
Source: | ||
Public tax history
Public tax history
Tax history is unavailable.BuyAbility℠ payment
Est. payment
$2,595/mo
Principal & interest
$2004
Property taxes
$444
Home insurance
$147
Climate risks
Neighborhood: 34293
Nearby schools
GreatSchools rating
- 9/10Taylor Ranch Elementary SchoolGrades: PK-5Distance: 3.5 mi
- 6/10Venice Middle SchoolGrades: 6-8Distance: 4.6 mi
- 6/10Venice Senior High SchoolGrades: 9-12Distance: 4 mi
Schools provided by the listing agent
- Elementary: Venice Elementary
- Middle: Venice Area Middle
- High: Venice Senior High
Source: Stellar MLS. This data may not be complete. We recommend contacting the local school district to confirm school assignments for this home.
- Loading
