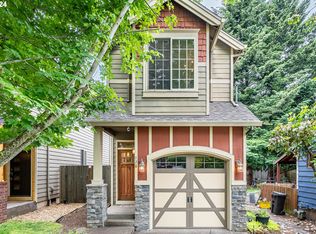Sold
$630,000
Portland, OR 97216
3beds
1,942sqft
Residential, Single Family Residence
Built in 1929
5,662.8 Square Feet Lot
$638,100 Zestimate®
$324/sqft
$2,816 Estimated rent
Home value
$638,100
$593,000 - $689,000
$2,816/mo
Zestimate® history
Loading...
Owner options
Explore your selling options
What's special
Duplex or single family home? This is the home you've been waiting for in the heart of Montavilla! This charming 3-bedroom, 2-bathroom home has gorgeous wood floors throughout the main level, a high-efficiency wood-burning stove, and a lofted living room hideaway space. All appliances included in the updated kitchen. Enjoy outdoor living on your front porch, or entertain friends in the spacious backyard featuring a covered dining area with seating for 10 and a cozy fire pit. The large, oversized lot offers plenty of room for a vegetable garden and more. The finished basement is a true bonus, featuring a second kitchen, a stylish bathroom, and a washer/dryer. This space could serve as a luxurious main bedroom, or be rented out as a separate apartment/short term rental for extra income. Just five blocks to Montavilla’s vibrant shops, restaurants, and the popular Sunday Farmers Market. Additional features include ultra efficient mini-splits on each floor, a separate single-car garage, newly installed windows, cedar siding, front door, updated electrical panel, and a freshly poured driveway. $128k in home improvements. Furniture is also available for purchase. Please view the video. Don’t miss your chance to make it yours! [Home Energy Score = 6. HES Report at https://rpt.greenbuildingregistry.com/hes/OR10237116]
Zillow last checked: 8 hours ago
Listing updated: April 30, 2025 at 08:59am
Listed by:
Marc Wheeler Byrne Hello@marcwheelerbyrne.com,
Independent Realty
Bought with:
Gavynn Wells, 201233079
Living Room Realty
Source: RMLS (OR),MLS#: 403269716
Facts & features
Interior
Bedrooms & bathrooms
- Bedrooms: 3
- Bathrooms: 2
- Full bathrooms: 2
- Main level bathrooms: 1
Primary bedroom
- Level: Main
- Area: 120
- Dimensions: 12 x 10
Bedroom 2
- Level: Main
- Area: 100
- Dimensions: 10 x 10
Bedroom 3
- Level: Lower
- Area: 90
- Dimensions: 10 x 9
Dining room
- Level: Main
- Area: 72
- Dimensions: 9 x 8
Kitchen
- Level: Main
- Area: 108
- Width: 9
Living room
- Features: Wood Floors, Wood Stove
- Level: Main
- Area: 210
- Dimensions: 21 x 10
Heating
- Mini Split
Cooling
- Has cooling: Yes
Appliances
- Included: Dishwasher, Free-Standing Range, Free-Standing Refrigerator, Range Hood, Washer/Dryer, Electric Water Heater
Features
- Vaulted Ceiling(s), Quartz
- Flooring: Vinyl, Wall to Wall Carpet, Wood
- Windows: Double Pane Windows
- Basement: Finished
- Number of fireplaces: 1
- Fireplace features: Stove, Wood Burning, Wood Burning Stove
Interior area
- Total structure area: 1,942
- Total interior livable area: 1,942 sqft
Property
Parking
- Total spaces: 1
- Parking features: Driveway, Off Street, Detached
- Garage spaces: 1
- Has uncovered spaces: Yes
Features
- Stories: 3
- Patio & porch: Covered Patio, Patio, Porch
- Exterior features: Garden, Yard
Lot
- Size: 5,662 sqft
- Dimensions: 50 x 111
- Features: SqFt 5000 to 6999
Details
- Additional structures: SeparateLivingQuartersApartmentAuxLivingUnit
- Parcel number: R284652
Construction
Type & style
- Home type: SingleFamily
- Architectural style: Bungalow
- Property subtype: Residential, Single Family Residence
Materials
- Cedar, Wood Siding
Condition
- Resale
- New construction: No
- Year built: 1929
Utilities & green energy
- Sewer: Public Sewer
- Water: Public
Community & neighborhood
Location
- Region: Portland
- Subdivision: Montavilla
Other
Other facts
- Listing terms: Cash,Conventional
- Road surface type: Paved
Price history
| Date | Event | Price |
|---|---|---|
| 4/30/2025 | Sold | $630,000$324/sqft |
Source: | ||
| 4/20/2025 | Pending sale | $630,000$324/sqft |
Source: | ||
| 4/14/2025 | Listed for sale | $630,000$324/sqft |
Source: | ||
| 4/2/2025 | Pending sale | $630,000$324/sqft |
Source: | ||
| 3/27/2025 | Listed for sale | $630,000+83.1%$324/sqft |
Source: | ||
Public tax history
| Year | Property taxes | Tax assessment |
|---|---|---|
| 2025 | $7,383 +3.7% | $274,000 +3% |
| 2024 | $7,117 +4% | $266,020 +3% |
| 2023 | $6,844 +2.2% | $258,280 +3% |
Neighborhood: Montavilla
Nearby schools
GreatSchools rating
- 8/10Vestal Elementary SchoolGrades: K-5Distance: 0.3 mi
- 9/10Harrison Park SchoolGrades: K-8Distance: 1 mi
- 4/10Leodis V. McDaniel High SchoolGrades: 9-12Distance: 1.4 mi
Schools provided by the listing agent
- Elementary: Vestal
- Middle: Harrison Park
- High: Leodis Mcdaniel
Source: RMLS (OR). This data may not be complete. We recommend contacting the local school district to confirm school assignments for this home.
Get a cash offer in 3 minutes
Find out how much your home could sell for in as little as 3 minutes with a no-obligation cash offer.
Estimated market value$638,100
Get a cash offer in 3 minutes
Find out how much your home could sell for in as little as 3 minutes with a no-obligation cash offer.
Estimated market value
$638,100
