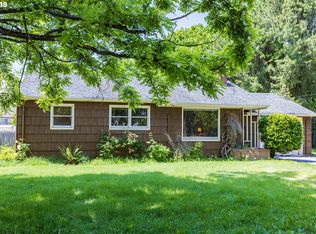Sold
$435,000
Portland, OR 97233
3beds
1,754sqft
Residential, Single Family Residence
Built in 2006
3,049.2 Square Feet Lot
$437,600 Zestimate®
$248/sqft
$2,764 Estimated rent
Home value
$437,600
$407,000 - $473,000
$2,764/mo
Zestimate® history
Loading...
Owner options
Explore your selling options
What's special
Welcome Home! Start the year in this fabulous home with an open floor plan concept, spacious kitchen, vaulted ceilings in main bedroom, freshly painted bedrooms, cozy gas fireplace, and a private fenced patio ready for gatherings and/or pets! No HOA fees! Stop renting and start owning! This home has a fantastic location near Blue Line Transit for an easy commute. Don't miss the 3D tour, and call me today for your private showing. Hablo Espanol. LAST WEEKEND ON THE MARKET, DON'T MISS THIS HOME! [Home Energy Score = 7. HES Report at https://rpt.greenbuildingregistry.com/hes/OR10235257]
Zillow last checked: 8 hours ago
Listing updated: May 10, 2025 at 04:18am
Listed by:
Ivette Flores Schmidt 971-255-7836,
Premiere Property Group, LLC
Bought with:
Elizabeth Marshall, 201224236
Premiere Property Group, LLC
Source: RMLS (OR),MLS#: 226416310
Facts & features
Interior
Bedrooms & bathrooms
- Bedrooms: 3
- Bathrooms: 3
- Full bathrooms: 2
- Partial bathrooms: 1
- Main level bathrooms: 1
Primary bedroom
- Features: Vaulted Ceiling, Walkin Closet, Walkin Shower
- Level: Upper
- Area: 165
- Dimensions: 15 x 11
Bedroom 2
- Features: Closet
- Level: Upper
- Area: 121
- Dimensions: 11 x 11
Bedroom 3
- Features: Closet
- Level: Upper
- Area: 121
- Dimensions: 11 x 11
Dining room
- Level: Main
- Area: 120
- Dimensions: 10 x 12
Kitchen
- Features: Disposal, Peninsula
- Level: Main
- Area: 143
- Width: 13
Living room
- Features: Fireplace, Living Room Dining Room Combo, Vinyl Floor
- Level: Main
- Area: 169
- Dimensions: 13 x 13
Heating
- Forced Air, Fireplace(s)
Cooling
- Central Air
Appliances
- Included: Disposal, Electric Water Heater
Features
- Closet, Peninsula, Living Room Dining Room Combo, Vaulted Ceiling(s), Walk-In Closet(s), Walkin Shower
- Flooring: Vinyl
- Basement: Crawl Space
- Number of fireplaces: 1
- Fireplace features: Gas
Interior area
- Total structure area: 1,754
- Total interior livable area: 1,754 sqft
Property
Parking
- Total spaces: 1
- Parking features: Driveway, Attached
- Attached garage spaces: 1
- Has uncovered spaces: Yes
Features
- Levels: Two
- Stories: 2
Lot
- Size: 3,049 sqft
- Dimensions: 3092
- Features: Corner Lot, Light Rail, On Busline, SqFt 3000 to 4999
Details
- Parcel number: R560026
- Zoning: RM1
Construction
Type & style
- Home type: SingleFamily
- Architectural style: Traditional
- Property subtype: Residential, Single Family Residence
Materials
- Cement Siding
- Foundation: Concrete Perimeter
- Roof: Composition
Condition
- Resale
- New construction: No
- Year built: 2006
Utilities & green energy
- Gas: Gas
- Sewer: Public Sewer
- Water: Public
Community & neighborhood
Location
- Region: Portland
- Subdivision: Hw Hazelwood
Other
Other facts
- Listing terms: Cash,Conventional,FHA
- Road surface type: Concrete
Price history
| Date | Event | Price |
|---|---|---|
| 5/9/2025 | Sold | $435,000+2.6%$248/sqft |
Source: | ||
| 4/3/2025 | Pending sale | $424,000$242/sqft |
Source: | ||
| 3/27/2025 | Price change | $424,000-2.3%$242/sqft |
Source: | ||
| 3/14/2025 | Price change | $434,000-2.3%$247/sqft |
Source: | ||
| 2/18/2025 | Price change | $444,000-0.2%$253/sqft |
Source: | ||
Public tax history
| Year | Property taxes | Tax assessment |
|---|---|---|
| 2025 | $5,469 +5.3% | $233,840 +3% |
| 2024 | $5,192 +4.1% | $227,030 +3% |
| 2023 | $4,989 +1.5% | $220,420 +3% |
Neighborhood: Hazelwood
Nearby schools
GreatSchools rating
- 5/10Glenfair Elementary SchoolGrades: K-5Distance: 0.5 mi
- 2/10Hauton B Lee Middle SchoolGrades: 6-8Distance: 1.5 mi
- 1/10Reynolds High SchoolGrades: 9-12Distance: 5.5 mi
Schools provided by the listing agent
- Elementary: Glenfair
- Middle: H.B. Lee
- High: Reynolds
Source: RMLS (OR). This data may not be complete. We recommend contacting the local school district to confirm school assignments for this home.
Get a cash offer in 3 minutes
Find out how much your home could sell for in as little as 3 minutes with a no-obligation cash offer.
Estimated market value$437,600
Get a cash offer in 3 minutes
Find out how much your home could sell for in as little as 3 minutes with a no-obligation cash offer.
Estimated market value
$437,600
