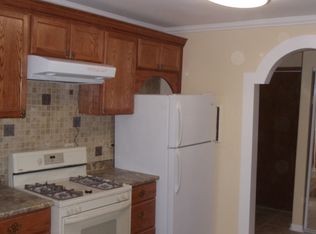Closed
$245,000
Prospect Heights, IL 60070
2beds
1,100sqft
Condominium, Single Family Residence
Built in 1969
-- sqft lot
$246,600 Zestimate®
$223/sqft
$1,951 Estimated rent
Home value
$246,600
$224,000 - $271,000
$1,951/mo
Zestimate® history
Loading...
Owner options
Explore your selling options
What's special
This bright corner unit offers an open floor plan with LifeProof luxury vinyl plank flooring throughout the living space. The spacious living and dining room flows onto an expansive balcony, perfect for relaxing or entertaining. The kitchen stands out with white cabinets, sleek quartz countertops, and a beautifully tiled backsplash. Top-of-the-line stainless steel appliances, including a wall-mounted range hood, make cooking a joy, while the breakfast bar adds extra seating and style. The primary bedroom features a walk-in closet and a private bath, while the second bathroom includes a tub and modern tile finishes. Added conveniences include in-unit laundry and two parking spaces. Located in a secured, well-maintained building with access to community amenities including a clubhouse, outdoor pool, and playground. The pool is just a short walk away-making it easy to enjoy summer days. A stylish home with comfort and convenience in every detail.
Zillow last checked: 8 hours ago
Listing updated: November 19, 2025 at 11:33am
Listing courtesy of:
Diana Matichyn 224-500-6491,
Coldwell Banker Realty,
Kelly Kordys 630-205-4354,
Coldwell Banker Realty
Bought with:
Julie Roback
Baird & Warner
Source: MRED as distributed by MLS GRID,MLS#: 12481131
Facts & features
Interior
Bedrooms & bathrooms
- Bedrooms: 2
- Bathrooms: 2
- Full bathrooms: 1
- 1/2 bathrooms: 1
Primary bedroom
- Features: Flooring (Hardwood), Bathroom (Half)
- Level: Main
- Area: 187 Square Feet
- Dimensions: 17X11
Bedroom 2
- Features: Flooring (Hardwood)
- Level: Main
- Area: 130 Square Feet
- Dimensions: 13X10
Balcony porch lanai
- Level: Main
- Area: 96 Square Feet
- Dimensions: 12X08
Dining room
- Features: Flooring (Hardwood)
- Level: Main
- Area: 90 Square Feet
- Dimensions: 10X09
Kitchen
- Features: Kitchen (Eating Area-Breakfast Bar), Flooring (Hardwood)
- Level: Main
- Area: 100 Square Feet
- Dimensions: 10X10
Living room
- Features: Flooring (Hardwood)
- Level: Main
- Area: 324 Square Feet
- Dimensions: 27X12
Walk in closet
- Features: Flooring (Hardwood)
- Level: Main
- Area: 49 Square Feet
- Dimensions: 07X07
Heating
- Steam, Baseboard
Cooling
- Wall Unit(s)
Appliances
- Included: Range, Microwave, Dishwasher, Refrigerator, Disposal, Stainless Steel Appliance(s)
- Laundry: Common Area
Features
- Basement: None
Interior area
- Total structure area: 1,100
- Total interior livable area: 1,100 sqft
Property
Parking
- Total spaces: 2
- Parking features: Unassigned, Owned
Accessibility
- Accessibility features: No Disability Access
Features
- Exterior features: Balcony
Details
- Parcel number: 03242020271031
- Special conditions: None
- Other equipment: Ceiling Fan(s)
Construction
Type & style
- Home type: Condo
- Property subtype: Condominium, Single Family Residence
Materials
- Brick, Cedar
Condition
- New construction: No
- Year built: 1969
- Major remodel year: 2020
Utilities & green energy
- Electric: Circuit Breakers
- Sewer: Public Sewer
- Water: Public
Community & neighborhood
Location
- Region: Prospect Heights
- Subdivision: Willow Woods
HOA & financial
HOA
- Has HOA: Yes
- HOA fee: $378 monthly
- Amenities included: Storage, Park, Party Room, Pool, Laundry
- Services included: Heat, Gas
Other
Other facts
- Listing terms: Conventional
- Ownership: Condo
Price history
| Date | Event | Price |
|---|---|---|
| 11/19/2025 | Sold | $245,000+3.6%$223/sqft |
Source: | ||
| 10/18/2023 | Sold | $236,500+2.9%$215/sqft |
Source: | ||
| 9/21/2023 | Contingent | $229,900$209/sqft |
Source: | ||
| 9/15/2023 | Listed for sale | $229,900$209/sqft |
Source: | ||
| 8/14/2023 | Contingent | $229,900$209/sqft |
Source: | ||
Public tax history
| Year | Property taxes | Tax assessment |
|---|---|---|
| 2023 | $2,770 +7.9% | $11,331 |
| 2022 | $2,566 +87.4% | $11,331 +62.8% |
| 2021 | $1,370 -2.9% | $6,960 |
Neighborhood: 60070
Nearby schools
GreatSchools rating
- 3/10Robert Frost Elementary SchoolGrades: PK-5Distance: 0.5 mi
- 4/10Oliver W Holmes Middle SchoolGrades: 6-8Distance: 2.5 mi
- 7/10Wheeling High SchoolGrades: 9-12Distance: 2.9 mi
Schools provided by the listing agent
- Elementary: Robert Frost Elementary School
- Middle: Oliver W Holmes Middle School
- High: Wheeling High School
- District: 21
Source: MRED as distributed by MLS GRID. This data may not be complete. We recommend contacting the local school district to confirm school assignments for this home.

Get pre-qualified for a loan
At Zillow Home Loans, we can pre-qualify you in as little as 5 minutes with no impact to your credit score.An equal housing lender. NMLS #10287.
Sell for more on Zillow
Get a free Zillow Showcase℠ listing and you could sell for .
$246,600
2% more+ $4,932
With Zillow Showcase(estimated)
$251,532