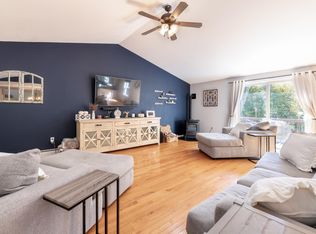Belmont, NH 03220- It's like you live on the range. Set up nicely on a knoll with really nice mountain views from the dining room/kitchen and pool area. This home was built for and by this owner and has created many beautiful memories over the the past 55 years. Now it's your turn. Sitting on 7.2+/- acres of land there are two parcels. If you choose to, you could sell of the small parcel as a building lot for someone else creating instant equity in your property. Everything about 143 Province Road is nice. I love the rolling fields. The pool is a perfect way to enjoy some time in the summer heat and it's not so big that it's a challenge to keep up with. The garage is really nice sized giving you room for the vehicles and storage left over. There is a shed out in the back that will house your yard toys/tools. In the home you will see that you do not need to do ANYTHING. Now, you may want to take up the carpet on the first floor because underneath is hardwood. The full bath has been rebuilt and it looks beautiful and relaxing. You can walk out of the lower level and down there is plenty of space for a "man cave" and an interior "she-shed" if you would like. If you like what we are showing, let's set up a showing so you can see it up close and personal.
This property is off market, which means it's not currently listed for sale or rent on Zillow. This may be different from what's available on other websites or public sources.
