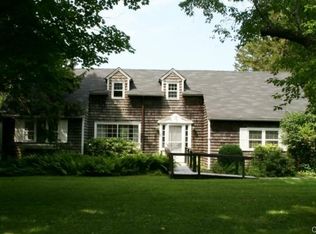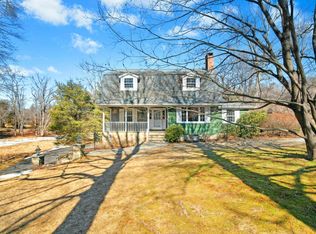Sold for $2,075,000
$2,075,000
Redding, CT 06896
4beds
4,001sqft
Single Family Residence
Built in 1775
2.29 Acres Lot
$2,222,100 Zestimate®
$519/sqft
$5,968 Estimated rent
Home value
$2,222,100
$1.98M - $2.49M
$5,968/mo
Zestimate® history
Loading...
Owner options
Explore your selling options
What's special
From the moment you approach the semi-circular front drive of The Edmond Homestead (circa 1775), you know you've arrived at a unique luxury destination. Set on 2.29 acres of manicured splendor, this exquisitely curated antique home seamlessly blends historic charm with modern luxury. Gracious outdoor living features lavish gardens, a sweeping lawn, bluestone thermal patios and in-ground saltwater pool with spa, white granite coping, self-cleaning, and app-controlled heating and lighting. Inside, the professionally decorated 4,000 sq ft main home boasts a sumptuous primary suite, private guest suite, two additional generously proportioned bedrooms, three full baths, and two half-baths. Entertain by the original 1775 fireplace in the formal living room, or unwind in the cozy great room and study. Custom country-chic kitchen includes Professional Sub-Zero refrigerator-freezer plus other premium appliances, and Calacatta Gold marble island. Detached barn/garage with two-car bays, a gym, and a studio/office/guest accommodation with a cathedral ceiling, skylight, full bath, and service kitchen. Additional highlights include a butler's pantry, two-car under-house garage, organic kitchen garden, pet fencing, fire pit, Sonos speaker system, central air, hardwired security system, Ring video surveillance. Effortlessly sophisticated, exquisitely chic and the ultimate in turnkey luxury living.
Zillow last checked: 8 hours ago
Listing updated: October 01, 2024 at 01:30am
Listed by:
Roni Agress 203-733-2656,
William Pitt Sotheby's Int'l 203-438-9531
Bought with:
Kristi Vaughan, RES.0773019
William Pitt Sotheby's Int'l
Source: Smart MLS,MLS#: 24019086
Facts & features
Interior
Bedrooms & bathrooms
- Bedrooms: 4
- Bathrooms: 4
- Full bathrooms: 3
- 1/2 bathrooms: 1
Primary bedroom
- Features: Balcony/Deck, Built-in Features, French Doors, Full Bath, Walk-In Closet(s), Hardwood Floor
- Level: Upper
Bedroom
- Features: Bedroom Suite, Full Bath, Hardwood Floor
- Level: Upper
Bedroom
- Features: Hardwood Floor
- Level: Upper
Bedroom
- Level: Other
Primary bathroom
- Features: Double-Sink, Stall Shower, Hardwood Floor
- Level: Upper
Dining room
- Features: Hardwood Floor
- Level: Main
Family room
- Features: Beamed Ceilings, Hardwood Floor
- Level: Main
Great room
- Features: French Doors, Hardwood Floor
- Level: Main
Kitchen
- Features: Beamed Ceilings, Breakfast Bar, Kitchen Island, Pantry, Hardwood Floor
- Level: Main
Living room
- Features: Dining Area, Fireplace, Hardwood Floor
- Level: Main
Study
- Features: Bookcases, Built-in Features, Hardwood Floor
- Level: Main
Heating
- Hydro Air, Zoned, Oil, Propane
Cooling
- Central Air, Ductless, Zoned
Appliances
- Included: Oven/Range, Dishwasher, Water Heater
- Laundry: Main Level, Upper Level, Mud Room
Features
- Entrance Foyer
- Doors: French Doors
- Basement: Full,Unfinished,Sump Pump,Storage Space,Garage Access,Interior Entry,Concrete
- Attic: Storage,Walk-up
- Number of fireplaces: 3
Interior area
- Total structure area: 4,001
- Total interior livable area: 4,001 sqft
- Finished area above ground: 4,001
Property
Parking
- Total spaces: 4
- Parking features: Barn, Attached, Detached, Paved, Driveway
- Attached garage spaces: 4
- Has uncovered spaces: Yes
Features
- Patio & porch: Terrace, Patio, Porch
- Exterior features: Fruit Trees, Garden, Underground Sprinkler
- Has private pool: Yes
- Pool features: Gunite, Heated, Auto Cleaner, Pool/Spa Combo, Fenced, Salt Water, In Ground
- Fencing: Partial,Stone,Electric
Lot
- Size: 2.29 Acres
- Features: Dry, Level, Cleared, Landscaped, Open Lot
Details
- Additional structures: Barn(s), Guest House
- Parcel number: 269654
- Zoning: R-2
- Other equipment: Generator, Generator Ready
Construction
Type & style
- Home type: SingleFamily
- Architectural style: Colonial,Antique
- Property subtype: Single Family Residence
Materials
- Clapboard
- Foundation: Concrete Perimeter
- Roof: Asphalt
Condition
- New construction: No
- Year built: 1775
Utilities & green energy
- Sewer: Septic Tank
- Water: Well
Community & neighborhood
Community
- Community features: Library, Playground, Public Rec Facilities, Shopping/Mall, Stables/Riding, Tennis Court(s)
Location
- Region: Redding
- Subdivision: Redding Center
Price history
| Date | Event | Price |
|---|---|---|
| 8/23/2024 | Sold | $2,075,000+118.4%$519/sqft |
Source: | ||
| 11/20/2020 | Sold | $950,000-2.6%$237/sqft |
Source: | ||
| 10/20/2020 | Pending sale | $975,000$244/sqft |
Source: Coldwell Banker Realty #170322321 Report a problem | ||
| 10/7/2020 | Listed for sale | $975,000$244/sqft |
Source: Coldwell Banker Realty #170322321 Report a problem | ||
| 10/3/2020 | Pending sale | $975,000$244/sqft |
Source: Coldwell Banker Realty #170322321 Report a problem | ||
Public tax history
| Year | Property taxes | Tax assessment |
|---|---|---|
| 2025 | $31,448 +2.9% | $1,064,600 |
| 2024 | $30,575 +3.7% | $1,064,600 |
| 2023 | $29,479 +19.8% | $1,064,600 +44.2% |
Neighborhood: Redding Center
Nearby schools
GreatSchools rating
- 8/10Redding Elementary SchoolGrades: PK-4Distance: 0.2 mi
- 8/10John Read Middle SchoolGrades: 5-8Distance: 1 mi
- 7/10Joel Barlow High SchoolGrades: 9-12Distance: 2.6 mi
Schools provided by the listing agent
- Elementary: Redding
- Middle: John Read
- High: Joel Barlow
Source: Smart MLS. This data may not be complete. We recommend contacting the local school district to confirm school assignments for this home.
Sell for more on Zillow
Get a Zillow Showcase℠ listing at no additional cost and you could sell for .
$2,222,100
2% more+$44,442
With Zillow Showcase(estimated)$2,266,542

