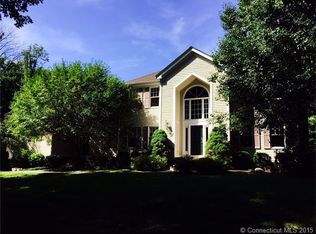Sold for $995,000 on 06/10/24
$995,000
Redding, CT 06896
4beds
3,917sqft
Single Family Residence
Built in 1987
2.64 Acres Lot
$1,088,500 Zestimate®
$254/sqft
$6,400 Estimated rent
Home value
$1,088,500
$969,000 - $1.22M
$6,400/mo
Zestimate® history
Loading...
Owner options
Explore your selling options
What's special
Exceptional large Cape Cod in desirable neighborhood within close proximity to Redding Center, major roads, Mark Twain Library and Saugatuck Trails with access to all Redding trails from Saugatuck. Beautiful custom cherry wood kitchen with granite countertops, propane gas stove, Bosch double ovens, porcelain farmhouse sink, new Bosch refrigerator & much more with sliding door access to ipa wood deck overlooking a wonderful, spacious yard adjacent to open space, water shed property and Saugatuck Trails access. The adjacent skylit Family Room with Hearthstone FP makes for a great flow for entertaining. Primary BR suite includes a walk-in cedar lined closet featuring drawers, shelves and inset wall safe . The beautiful master bath with granite flooring has double pedestal sinks, cast iron tub and shower with free-standing river rock shower floor. This is a must see before it's gone property with 2 additional bedrooms, 2 additional full baths + 1 half bath. LL Entertainment space with Pergo laminate flooring, pine ceiling with recessed lighting, cabinetry with countertop and mini fridge, surround sound speakers, changing room and French doors to walkout inground vinyl saltwater pool with stamped concrete pool deck. LL also has a home office with custom shelving and green screen. Lots of storage space in basement and attic. Oversized garage with electric vehicle charging port. Sounds wonderful? Don't miss this opportunity!!
Zillow last checked: 8 hours ago
Listing updated: October 01, 2024 at 12:30am
Listed by:
Joanne Grasso 203-733-9344,
Coldwell Banker Realty 203-438-9000
Bought with:
Christina Sogaard, RES.0829353
Berkshire Hathaway NE Prop.
Source: Smart MLS,MLS#: 24007903
Facts & features
Interior
Bedrooms & bathrooms
- Bedrooms: 4
- Bathrooms: 4
- Full bathrooms: 3
- 1/2 bathrooms: 1
Primary bedroom
- Level: Main
Bedroom
- Level: Upper
Bedroom
- Features: Hardwood Floor
- Level: Upper
- Area: 156 Square Feet
- Dimensions: 13 x 12
Bedroom
- Features: Full Bath, Hardwood Floor
- Level: Upper
- Area: 168 Square Feet
- Dimensions: 14 x 12
Den
- Features: Hardwood Floor
- Level: Lower
- Area: 713 Square Feet
- Dimensions: 31 x 23
Dining room
- Features: Bay/Bow Window, French Doors, Hardwood Floor
- Level: Main
- Area: 260 Square Feet
- Dimensions: 20 x 13
Family room
- Features: Remodeled, Bay/Bow Window, Skylight, Fireplace, Hardwood Floor
- Level: Main
- Area: 522 Square Feet
- Dimensions: 29 x 18
Kitchen
- Features: Remodeled, Skylight, Balcony/Deck, Built-in Features, Granite Counters, Hardwood Floor
- Level: Main
- Area: 391 Square Feet
- Dimensions: 23 x 17
Living room
- Level: Main
Media room
- Features: Remodeled, Entertainment Center, Half Bath, Hardwood Floor
- Level: Lower
Office
- Features: Parquet Floor
- Level: Lower
- Area: 130 Square Feet
- Dimensions: 10 x 13
Heating
- Forced Air, Oil
Cooling
- Central Air
Appliances
- Included: Gas Cooktop, Gas Range, Oven/Range, Oven, Convection Oven, Microwave, Range Hood, Refrigerator, Dishwasher, Washer, Dryer, Wine Cooler, Water Heater
- Laundry: Main Level, Mud Room
Features
- Wired for Data, Open Floorplan, Entrance Foyer
- Doors: Storm Door(s)
- Windows: Storm Window(s), Thermopane Windows
- Basement: Full,Storage Space,Partially Finished,Walk-Out Access
- Attic: Storage,Floored,Walk-up
- Number of fireplaces: 2
Interior area
- Total structure area: 3,917
- Total interior livable area: 3,917 sqft
- Finished area above ground: 3,917
Property
Parking
- Total spaces: 3
- Parking features: Attached, Garage Door Opener
- Attached garage spaces: 3
Features
- Patio & porch: Porch, Patio
- Exterior features: Balcony, Outdoor Grill, Sidewalk, Rain Gutters, Lighting
- Has private pool: Yes
- Pool features: Fenced, Vinyl, Salt Water, In Ground
Lot
- Size: 2.64 Acres
- Features: Subdivided, Wooded, Borders Open Space, Level, Cul-De-Sac
Details
- Parcel number: 269840
- Zoning: R-2
Construction
Type & style
- Home type: SingleFamily
- Architectural style: Cape Cod
- Property subtype: Single Family Residence
Materials
- Shingle Siding
- Foundation: Concrete Perimeter
- Roof: Asphalt
Condition
- New construction: No
- Year built: 1987
Utilities & green energy
- Sewer: Septic Tank
- Water: Well
- Utilities for property: Underground Utilities
Green energy
- Energy efficient items: Doors, Windows
Community & neighborhood
Community
- Community features: Golf, Library, Park, Shopping/Mall, Tennis Court(s)
Location
- Region: Redding
- Subdivision: Deer Hill
Price history
| Date | Event | Price |
|---|---|---|
| 6/10/2024 | Sold | $995,000+4.7%$254/sqft |
Source: | ||
| 4/29/2024 | Pending sale | $950,000$243/sqft |
Source: | ||
| 4/12/2024 | Listed for sale | $950,000+115.9%$243/sqft |
Source: | ||
| 5/22/1998 | Sold | $440,000$112/sqft |
Source: | ||
Public tax history
| Year | Property taxes | Tax assessment |
|---|---|---|
| 2025 | $17,650 +2.9% | $597,500 |
| 2024 | $17,160 -4.8% | $597,500 -8.2% |
| 2023 | $18,018 +20.6% | $650,700 +45.2% |
Neighborhood: 06896
Nearby schools
GreatSchools rating
- 8/10Redding Elementary SchoolGrades: PK-4Distance: 1.2 mi
- 8/10John Read Middle SchoolGrades: 5-8Distance: 1.5 mi
- 7/10Joel Barlow High SchoolGrades: 9-12Distance: 2.1 mi
Schools provided by the listing agent
- Elementary: Redding
- Middle: John Read
- High: Joel Barlow
Source: Smart MLS. This data may not be complete. We recommend contacting the local school district to confirm school assignments for this home.

Get pre-qualified for a loan
At Zillow Home Loans, we can pre-qualify you in as little as 5 minutes with no impact to your credit score.An equal housing lender. NMLS #10287.
Sell for more on Zillow
Get a free Zillow Showcase℠ listing and you could sell for .
$1,088,500
2% more+ $21,770
With Zillow Showcase(estimated)
$1,110,270