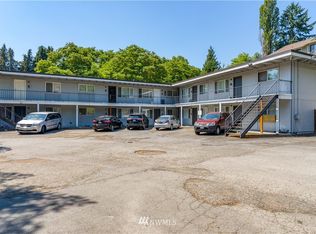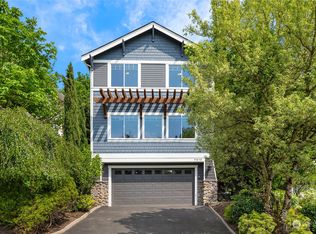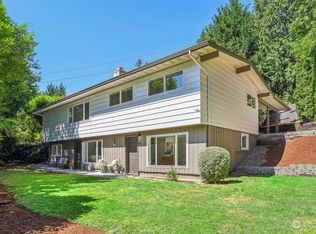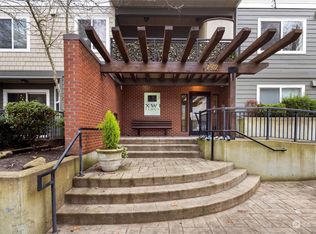Sold
Listed by:
Stacey A. Brower,
KW Greater Seattle,
Kendra Todd,
KW Greater Seattle
Bought with: RE/MAX Northwest
$2,170,000
Redmond, WA 98052
11beds
4,620sqft
Single Family Residence
Built in 1973
0.29 Acres Lot
$2,145,800 Zestimate®
$470/sqft
$4,140 Estimated rent
Home value
$2,145,800
$1.97M - $2.34M
$4,140/mo
Zestimate® history
Loading...
Owner options
Explore your selling options
What's special
Presenting a rare opportunity in Education Hill: an 11-bedroom, 6-bathroom residence with 4,620 sq/ft. Ideal for multi-generational living, potential MIL suite, rooming house or house hacking. This versatile property can be used as a single expansive home or divided into separate living spaces, each level with its own kitchen, dining room, living room, laundry, and private entrance. Home features hardwood floors, vaulted ceilings, skylights and extensive use of tile. Nestled on a quiet dead-end street, the home is just minutes from downtown Redmond and backs up to Nike Park, ensuring both serenity and privacy. A circular driveway provides ample parking. Currently operated as an Adult Family Home. This property offers endless possibilities.
Zillow last checked: 8 hours ago
Listing updated: July 31, 2025 at 04:04am
Listed by:
Stacey A. Brower,
KW Greater Seattle,
Kendra Todd,
KW Greater Seattle
Bought with:
Hanna O. Petros, 25000232
RE/MAX Northwest
Source: NWMLS,MLS#: 2236895
Facts & features
Interior
Bedrooms & bathrooms
- Bedrooms: 11
- Bathrooms: 7
- Full bathrooms: 2
- 3/4 bathrooms: 4
- 1/2 bathrooms: 1
- Main level bathrooms: 3
- Main level bedrooms: 7
Bedroom
- Level: Main
Bedroom
- Level: Lower
Bedroom
- Level: Lower
Bedroom
- Level: Lower
Bedroom
- Level: Main
Bedroom
- Level: Main
Bedroom
- Level: Main
Bedroom
- Level: Main
Bedroom
- Level: Main
Bedroom
- Level: Main
Bedroom
- Level: Lower
Bathroom full
- Level: Lower
Bathroom three quarter
- Level: Main
Bathroom three quarter
- Level: Main
Bathroom three quarter
- Level: Main
Bathroom three quarter
- Level: Lower
Bathroom full
- Level: Lower
Other
- Level: Lower
Other
- Level: Lower
Dining room
- Level: Main
Dining room
- Level: Lower
Entry hall
- Level: Main
Family room
- Level: Lower
Kitchen with eating space
- Level: Main
Kitchen with eating space
- Level: Lower
Living room
- Level: Main
Living room
- Level: Lower
Utility room
- Level: Main
Utility room
- Level: Lower
Heating
- Fireplace, 90%+ High Efficiency, Forced Air, Heat Pump, Electric, Natural Gas
Cooling
- Central Air
Appliances
- Included: Dishwasher(s), Disposal, Double Oven, Dryer(s), Microwave(s), Refrigerator(s), Stove(s)/Range(s), Washer(s), Garbage Disposal
Features
- Bath Off Primary, Dining Room
- Flooring: Bamboo/Cork, Ceramic Tile, Hardwood, Laminate, Travertine
- Doors: French Doors
- Windows: Double Pane/Storm Window, Skylight(s)
- Basement: Daylight,Finished
- Number of fireplaces: 2
- Fireplace features: Gas, Lower Level: 1, Main Level: 1, Fireplace
Interior area
- Total structure area: 4,620
- Total interior livable area: 4,620 sqft
Property
Parking
- Parking features: Driveway, Off Street, RV Parking
Accessibility
- Accessibility features: Accessible Approach with Ramp, Accessible Bath, Accessible Bedroom, Accessible Central Living Area, Accessible Entrance, Accessible Kitchen, Accessible Utility
Features
- Levels: One
- Stories: 1
- Entry location: Main
- Patio & porch: Second Kitchen, Second Primary Bedroom, Bath Off Primary, Double Pane/Storm Window, Dining Room, Fireplace, French Doors, Jetted Tub, Skylight(s), Solarium/Atrium, Vaulted Ceiling(s), Walk-In Closet(s)
- Spa features: Bath
- Has view: Yes
- View description: Territorial
Lot
- Size: 0.29 Acres
- Dimensions: 78' x 160'
- Features: Adjacent to Public Land, Cul-De-Sac, Dead End Street, Paved, Cable TV, Deck, Fenced-Partially, Gas Available, High Speed Internet, Outbuildings, Patio, RV Parking
- Topography: Level,Partial Slope
- Residential vegetation: Garden Space, Wooded
Details
- Parcel number: RS032625
- Special conditions: Standard
Construction
Type & style
- Home type: SingleFamily
- Property subtype: Single Family Residence
Materials
- Stone, Wood Siding, Wood Products
- Foundation: Poured Concrete
- Roof: Composition
Condition
- Year built: 1973
Utilities & green energy
- Electric: Company: PSE
- Sewer: Sewer Connected, Company: City of Redmond
- Water: Public, Company: City of Redmond
Community & neighborhood
Location
- Region: Redmond
- Subdivision: Education Hill
Other
Other facts
- Listing terms: Cash Out,Conventional,VA Loan
- Cumulative days on market: 197 days
Price history
| Date | Event | Price |
|---|---|---|
| 6/30/2025 | Sold | $2,170,000-3.6%$470/sqft |
Source: | ||
| 12/6/2024 | Pending sale | $2,250,000$487/sqft |
Source: | ||
| 12/4/2024 | Listed for sale | $2,250,000$487/sqft |
Source: | ||
| 11/27/2024 | Pending sale | $2,250,000$487/sqft |
Source: | ||
| 5/16/2024 | Listed for sale | $2,250,000$487/sqft |
Source: | ||
Public tax history
Tax history is unavailable.
Neighborhood: SE Redmond
Nearby schools
GreatSchools rating
- 7/10Emily Dickinson Elementary SchoolGrades: K-5Distance: 2.2 mi
- 9/10Evergreen Junior High SchoolGrades: 6-8Distance: 2.1 mi
- 10/10Eastlake High SchoolGrades: 9-12Distance: 5.4 mi
Schools provided by the listing agent
- Elementary: Redmond Elem
- Middle: Redmond Middle
- High: Redmond High
Source: NWMLS. This data may not be complete. We recommend contacting the local school district to confirm school assignments for this home.
Get a cash offer in 3 minutes
Find out how much your home could sell for in as little as 3 minutes with a no-obligation cash offer.
Estimated market value$2,145,800
Get a cash offer in 3 minutes
Find out how much your home could sell for in as little as 3 minutes with a no-obligation cash offer.
Estimated market value
$2,145,800



