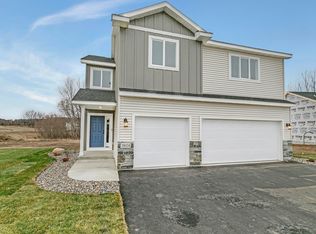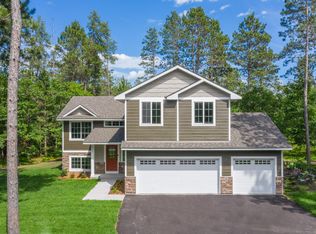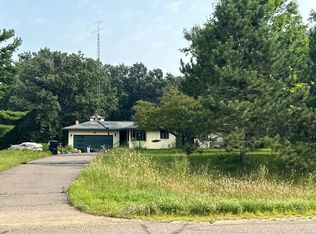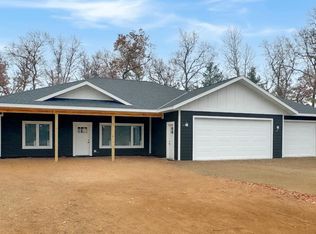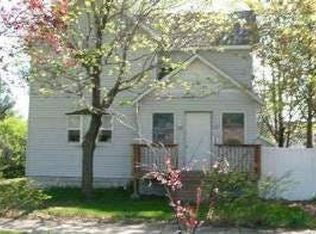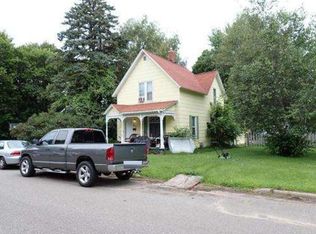This is your opportunity to own a beautifully crafted, brand-new home by Granite Ridge Construction, set on a stunning 5-acre, heavily wooded lot just outside the city limits of Brainerd. Enjoy the perfect balance of peaceful seclusion and modern luxury surrounded by towering trees, abundant wildlife, and ultimate privacy. This thoughtfully designed 1,617 sq ft home will feature 3 spacious bedrooms and 2 full bathrooms, including a private primary suite with its own bathroom and walk-in closet—your personal escape at the end of the day. Inside, you'll find luxury vinyl plank flooring throughout the main living areas, plush carpeting in the bedrooms, and stylish finishes throughout. The open-concept kitchen will showcase elegant quartz countertops and custom cabinetry—ideal for entertaining or simply enjoying the tranquility of your surroundings. Built with durability in mind, the home will feature low-maintenance steel siding, blending long-lasting quality with timeless curb appeal. With plenty of space to roam, relax, and reconnect with nature, this property offers a rare chance to enjoy new construction in a peaceful wooded setting—just minutes from the amenities, shops, and lakes of Brainerd.
Active
$500,000
Riverside Dr, Brainerd, MN 56401
3beds
1,617sqft
Est.:
Single Family Residence
Built in 2025
5.12 Acres Lot
$496,300 Zestimate®
$309/sqft
$-- HOA
What's special
Elegant quartz countertopsTimeless curb appealSpacious bedroomsPlush carpetingPrivate primary suiteOpen-concept kitchenCustom cabinetry
- 198 days |
- 87 |
- 0 |
Zillow last checked: 8 hours ago
Listing updated: December 12, 2025 at 12:31pm
Listed by:
Neil Theisen 320-266-4616,
Central MN Realty LLC
Source: NorthstarMLS as distributed by MLS GRID,MLS#: 6734954
Tour with a local agent
Facts & features
Interior
Bedrooms & bathrooms
- Bedrooms: 3
- Bathrooms: 2
- Full bathrooms: 1
- 3/4 bathrooms: 1
Bedroom
- Level: Main
- Area: 180 Square Feet
- Dimensions: 12x15
Bedroom 2
- Level: Main
- Area: 132 Square Feet
- Dimensions: 12x11
Bedroom 3
- Level: Main
- Area: 132 Square Feet
- Dimensions: 12x11
Dining room
- Level: Main
- Area: 126 Square Feet
- Dimensions: 7x18
Kitchen
- Level: Main
- Area: 198 Square Feet
- Dimensions: 11x18
Living room
- Level: Main
- Area: 306 Square Feet
- Dimensions: 17x18
Heating
- Forced Air
Cooling
- Central Air
Appliances
- Included: Dishwasher, Microwave, Range, Refrigerator
Features
- Basement: None
- Has fireplace: No
Interior area
- Total structure area: 1,617
- Total interior livable area: 1,617 sqft
- Finished area above ground: 1,617
- Finished area below ground: 0
Property
Parking
- Total spaces: 2
- Parking features: Attached
- Attached garage spaces: 2
- Details: Garage Dimensions (21x25)
Accessibility
- Accessibility features: Doors 36"+, No Stairs Internal
Features
- Levels: One
- Stories: 1
- Patio & porch: Porch
- Fencing: None
Lot
- Size: 5.12 Acres
- Dimensions: 397 x 779 x 517 x 441
Details
- Foundation area: 1617
- Parcel number: 41040520
- Zoning description: Residential-Single Family
Construction
Type & style
- Home type: SingleFamily
- Property subtype: Single Family Residence
Materials
- Roof: Asphalt
Condition
- New construction: No
- Year built: 2025
Utilities & green energy
- Electric: Circuit Breakers
- Gas: Propane
- Sewer: City Sewer/Connected
- Water: City Water/Connected
Community & HOA
Community
- Subdivision: River Heights
HOA
- Has HOA: No
Location
- Region: Brainerd
Financial & listing details
- Price per square foot: $309/sqft
- Annual tax amount: $888
- Date on market: 6/8/2025
- Cumulative days on market: 64 days
- Road surface type: Paved
Estimated market value
$496,300
$471,000 - $521,000
$2,347/mo
Price history
Price history
| Date | Event | Price |
|---|---|---|
| 7/20/2025 | Price change | $112,500-77.5%$70/sqft |
Source: | ||
| 6/8/2025 | Listed for sale | $500,000$309/sqft |
Source: | ||
Public tax history
Public tax history
Tax history is unavailable.BuyAbility℠ payment
Est. payment
$2,414/mo
Principal & interest
$1939
Property taxes
$300
Home insurance
$175
Climate risks
Neighborhood: 56401
Nearby schools
GreatSchools rating
- 8/10Lowell Elementary SchoolGrades: K-4Distance: 1.1 mi
- 6/10Forestview Middle SchoolGrades: 5-8Distance: 4.4 mi
- 9/10Brainerd Senior High SchoolGrades: 9-12Distance: 1.2 mi
- Loading
- Loading
