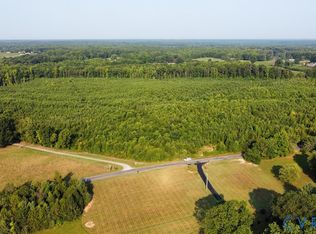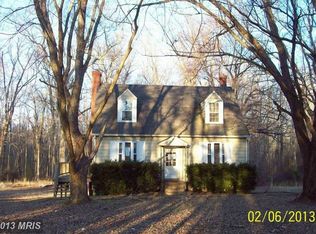Sold for $150,000 on 07/17/25
$150,000
Rocky Ford Rd, Beaverdam, VA 23015
--beds
--baths
--sqft
SingleFamily
Built in ----
9.47 Acres Lot
$151,800 Zestimate®
$--/sqft
$4,137 Estimated rent
Home value
$151,800
$140,000 - $165,000
$4,137/mo
Zestimate® history
Loading...
Owner options
Explore your selling options
What's special
Rocky Ford Rd, Beaverdam, VA 23015 is a single family home. This home last sold for $150,000 in July 2025.
The Zestimate for this house is $151,800. The Rent Zestimate for this home is $4,137/mo.
Price history
| Date | Event | Price |
|---|---|---|
| 11/7/2025 | Listing removed | $959,118+539.4% |
Source: | ||
| 7/17/2025 | Sold | $150,000-84.4% |
Source: Public Record Report a problem | ||
| 11/6/2024 | Listed for sale | $959,118 |
Source: | ||
Public tax history
| Year | Property taxes | Tax assessment |
|---|---|---|
| 2024 | $1,043 +2.6% | $128,800 +2.6% |
| 2023 | $1,017 +22.3% | $125,500 +22.3% |
| 2022 | $831 | $102,600 +11% |
Find assessor info on the county website
Neighborhood: 23015
Nearby schools
GreatSchools rating
- 5/10Beaverdam Elementary SchoolGrades: PK-5Distance: 4.2 mi
- 6/10Liberty Middle SchoolGrades: 6-8Distance: 12.1 mi
- 4/10Patrick Henry High SchoolGrades: 9-12Distance: 11.9 mi

Get pre-qualified for a loan
At Zillow Home Loans, we can pre-qualify you in as little as 5 minutes with no impact to your credit score.An equal housing lender. NMLS #10287.
Sell for more on Zillow
Get a free Zillow Showcase℠ listing and you could sell for .
$151,800
2% more+ $3,036
With Zillow Showcase(estimated)
$154,836
