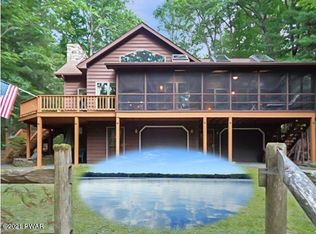PRIVATE LAKEFRONT HOME ON FAIRVIEW LAKE Fairview lakefront home featuring 4 bdrms, 3 full baths, stone FP in LR, HW floors in LR & dining area, screened & glassed in porch on lakeside of house, 2 car attached garage, decking on 1st & 2nd level, lg gazebo w/ decking that is cantilevered over the lake, aluminum dock, level lake frontage, paved driveway, 4 flues in house (master, LR, enclosed porch & rec room). Owner is licensed real estate broker, Beds Description: 2+BED 2nd, Baths: 1 Bath Level 1, Baths: 2 Bath Lev 2, Eating Area: Dining Area
This property is off market, which means it's not currently listed for sale or rent on Zillow. This may be different from what's available on other websites or public sources.
