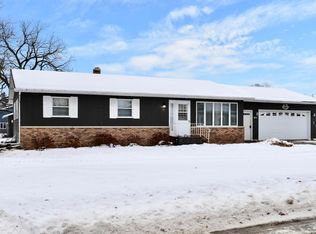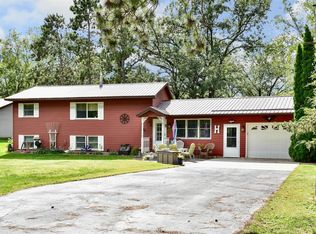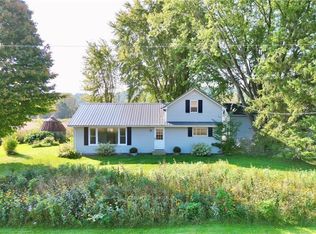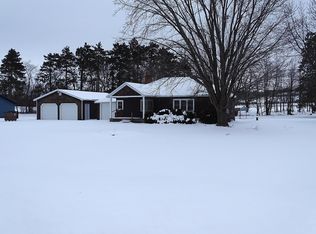Perfect location for a home business or hobby farming, etc. Great highway visibility! This is the original Brunkow Hardwood property, built in 1954 and has been in the family for 70 years! Includes 3 bedroom ranch home with full, partially finished basement, 40X60 shed wired for 110 and 220 and has partially cemented floor with wood burning stove. 30X36 shed with partially cemented floor. Includes wooden horse corral and additional sheds, all this on approximately 3 acres. Some mature walnut trees are ready for harvesting. Fiber optic is installed up to the house. Only 4 miles to the Minnesota state line providing easy commute to the Metro area, Rochester and Winona areas. Durand ?Arkansaw school district.
Pending
Price increase: $124K (1/17)
$299,000
S1131 Knabe Road, Nelson, WI 54756
3beds
1,747sqft
Est.:
Single Family Residence
Built in 1954
3 Acres Lot
$-- Zestimate®
$171/sqft
$-- HOA
What's special
Full partially finished basementPartially cemented floorWooden horse corralAdditional shedsHighway visibilityWood burning stoveMature walnut trees
- 471 days |
- 460 |
- 10 |
Zillow last checked: 8 hours ago
Listing updated: January 16, 2026 at 02:07pm
Listed by:
Wanda Johnson 715-835-4344,
CB Brenizer/Eau Claire
Source: WIREX MLS,MLS#: 1586370 Originating MLS: REALTORS Association of Northwestern WI
Originating MLS: REALTORS Association of Northwestern WI
Facts & features
Interior
Bedrooms & bathrooms
- Bedrooms: 3
- Bathrooms: 2
- Full bathrooms: 1
- 1/2 bathrooms: 1
- Main level bedrooms: 3
Primary bedroom
- Level: Main
- Area: 132
- Dimensions: 12 x 11
Bedroom 2
- Level: Main
- Area: 121
- Dimensions: 11 x 11
Bedroom 3
- Level: Main
- Area: 99
- Dimensions: 11 x 9
Family room
- Level: Lower
- Area: 228
- Dimensions: 19 x 12
Kitchen
- Level: Main
- Area: 130
- Dimensions: 13 x 10
Living room
- Level: Main
- Area: 221
- Dimensions: 17 x 13
Heating
- Electric, Radiant
Cooling
- Wall/Sleeve Air
Appliances
- Included: Dryer, Microwave, Range/Oven, Refrigerator, Washer
Features
- High Speed Internet
- Windows: Some window coverings
- Basement: Full,Partially Finished,Block
Interior area
- Total structure area: 1,747
- Total interior livable area: 1,747 sqft
- Finished area above ground: 1,200
- Finished area below ground: 547
Property
Parking
- Total spaces: 1
- Parking features: 1 Car, Attached
- Attached garage spaces: 1
Features
- Levels: One
- Stories: 1
Lot
- Size: 3 Acres
Details
- Additional structures: Pole Building, Garden Shed, Shed(s), Workshop
- Parcel number: 032006330000
- Zoning: Commercial
Construction
Type & style
- Home type: SingleFamily
- Property subtype: Single Family Residence
Materials
- Vinyl Siding
Condition
- 21+ Years
- New construction: No
- Year built: 1954
Utilities & green energy
- Electric: Circuit Breakers
- Sewer: Septic Tank
- Water: Well
Community & HOA
Location
- Region: Nelson
- Municipality: Nelson
Financial & listing details
- Price per square foot: $171/sqft
- Tax assessed value: $30,100
- Annual tax amount: $2,353
- Date on market: 10/5/2024
- Inclusions: Included:dryer, Included:microwave, Included:oven/Range, Included:refrigerator, Included:washer, Included:window Coverings
- Exclusions: Excluded:sellers Personal
Estimated market value
Not available
Estimated sales range
Not available
$1,700/mo
Price history
Price history
| Date | Event | Price |
|---|---|---|
| 1/17/2026 | Pending sale | $299,000+70.9%$171/sqft |
Source: | ||
| 11/18/2025 | Price change | $175,000-12.5%$100/sqft |
Source: | ||
| 10/24/2025 | Price change | $199,900-33.1%$114/sqft |
Source: | ||
| 9/13/2025 | Price change | $299,000-5.1%$171/sqft |
Source: | ||
| 8/13/2025 | Price change | $315,000-6%$180/sqft |
Source: | ||
Public tax history
Public tax history
| Year | Property taxes | Tax assessment |
|---|---|---|
| 2024 | $285 -0.7% | $21,500 |
| 2023 | $287 +4.7% | $21,500 |
| 2022 | $274 -3.2% | $21,500 |
Find assessor info on the county website
BuyAbility℠ payment
Est. payment
$1,863/mo
Principal & interest
$1404
Property taxes
$354
Home insurance
$105
Climate risks
Neighborhood: 54756
Nearby schools
GreatSchools rating
- 4/10Arkansaw Elementary SchoolGrades: PK-5Distance: 13.7 mi
- 4/10Durand Junior/Senior High SchoolGrades: 6-12Distance: 13.9 mi
Schools provided by the listing agent
- District: Durand
Source: WIREX MLS. This data may not be complete. We recommend contacting the local school district to confirm school assignments for this home.
- Loading




