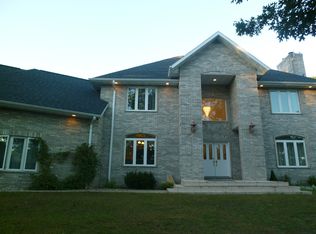Magnificient log home nestled in the woods! Kitchen with hickory cabinets, 3 beautiful stone fireplaces in the living room, family room, and sunroom. Home has 3 bedroom suites each with own decks and private baths. Hardwood floors throughout, tile floors in bathrooms. 2.75 acre wooded lot. Listed $125,000 below assessed value!!
This property is off market, which means it's not currently listed for sale or rent on Zillow. This may be different from what's available on other websites or public sources.

