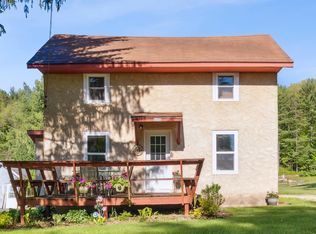Closed
$472,500
S236 Burro Ln, Spring Valley, WI 54767
3beds
3,360sqft
Single Family Residence
Built in 1996
0.34 Acres Lot
$505,500 Zestimate®
$141/sqft
$2,810 Estimated rent
Home value
$505,500
Estimated sales range
Not available
$2,810/mo
Zestimate® history
Loading...
Owner options
Explore your selling options
What's special
This one truly has it all: high quality, well cared for, updated and all on an unmatched intown setting. 3 bedroom 4 bath 3,000+ finished square foot rambler on super quiet dead end street. Entire main level updated within past 5 years including new luxury vinyl planking and carpet, appliances, quartz countertops and tile surrounds in both baths. Features private primary bath, main floor laundry, beautiful natural woodwork and built-ins. Lower level has in-floor heat, large family room, bar area and ¾ bath. Office has closet and could be 4th bedroom. Incredible extra large 3 car heated garage with over 1200 square feet, new garage doors and paint, separate access to lower level. Outside you will find additional parking pad for your camper or trailer, brick and steel siding composite deck and fire pit to enjoy the backyard. Only minutes from Spring Valley golf course and Eau Galle recreation area that offers fishing, hiking and horse back riding. You will not be disappointed! “Pre-list third party inspection available.”
Zillow last checked: 8 hours ago
Listing updated: September 28, 2025 at 12:14am
Listed by:
James A Helmer 715-821-4321,
WESTconsin Realty LLC
Bought with:
Becky Miller
Coldwell Banker Realty
Source: NorthstarMLS as distributed by MLS GRID,MLS#: 6580045
Facts & features
Interior
Bedrooms & bathrooms
- Bedrooms: 3
- Bathrooms: 4
- Full bathrooms: 1
- 3/4 bathrooms: 2
- 1/2 bathrooms: 1
Bedroom 1
- Level: Main
- Area: 165 Square Feet
- Dimensions: 11x15
Bedroom 2
- Level: Main
- Area: 110 Square Feet
- Dimensions: 10x11
Bedroom 3
- Level: Main
- Area: 110 Square Feet
- Dimensions: 10x11
Other
- Level: Lower
- Area: 357 Square Feet
- Dimensions: 17x21
Dining room
- Level: Main
- Area: 168 Square Feet
- Dimensions: 12x14
Dining room
- Level: Main
- Area: 132 Square Feet
- Dimensions: 11x12
Family room
- Level: Lower
- Area: 429 Square Feet
- Dimensions: 13x33
Family room
- Level: Lower
- Area: 192 Square Feet
- Dimensions: 12x16
Foyer
- Level: Main
- Area: 64 Square Feet
- Dimensions: 8x8
Laundry
- Level: Main
- Area: 88 Square Feet
- Dimensions: 8x11
Living room
- Level: Main
- Area: 304 Square Feet
- Dimensions: 16x19
Office
- Level: Lower
- Area: 100 Square Feet
- Dimensions: 10x10
Heating
- Forced Air, Radiant Floor
Cooling
- Central Air
Appliances
- Included: Air-To-Air Exchanger, Dishwasher, Dryer, Microwave, Range, Stainless Steel Appliance(s), Washer
Features
- Basement: Egress Window(s),Finished
- Has fireplace: No
Interior area
- Total structure area: 3,360
- Total interior livable area: 3,360 sqft
- Finished area above ground: 1,680
- Finished area below ground: 1,500
Property
Parking
- Total spaces: 3
- Parking features: Attached, Concrete, Heated Garage, Insulated Garage
- Attached garage spaces: 3
Accessibility
- Accessibility features: None
Features
- Levels: One
- Stories: 1
- Patio & porch: Composite Decking, Deck
Lot
- Size: 0.34 Acres
- Dimensions: 100 x 150
Details
- Foundation area: 1680
- Parcel number: 181010050100
- Zoning description: Residential-Single Family
Construction
Type & style
- Home type: SingleFamily
- Property subtype: Single Family Residence
Materials
- Brick/Stone, Steel Siding
- Roof: Age 8 Years or Less
Condition
- Age of Property: 29
- New construction: No
- Year built: 1996
Utilities & green energy
- Gas: Natural Gas
- Sewer: City Sewer/Connected
- Water: City Water/Connected
Community & neighborhood
Location
- Region: Spring Valley
HOA & financial
HOA
- Has HOA: No
Price history
| Date | Event | Price |
|---|---|---|
| 9/27/2024 | Sold | $472,500-7.4%$141/sqft |
Source: | ||
| 9/4/2024 | Contingent | $510,000$152/sqft |
Source: | ||
| 8/2/2024 | Listed for sale | $510,000$152/sqft |
Source: | ||
Public tax history
| Year | Property taxes | Tax assessment |
|---|---|---|
| 2024 | $5,139 +32.6% | $372,300 +110.5% |
| 2023 | $3,875 -6.8% | $176,900 |
| 2022 | $4,156 -9.2% | $176,900 |
Find assessor info on the county website
Neighborhood: 54767
Nearby schools
GreatSchools rating
- 8/10Spring Valley Elementary SchoolGrades: PK-5Distance: 1.6 mi
- 8/10Spring Valley Middle SchoolGrades: 6-8Distance: 1.6 mi
- 6/10Spring Valley High SchoolGrades: 9-12Distance: 1.6 mi

Get pre-qualified for a loan
At Zillow Home Loans, we can pre-qualify you in as little as 5 minutes with no impact to your credit score.An equal housing lender. NMLS #10287.
