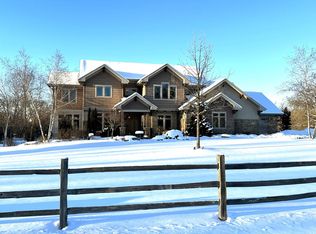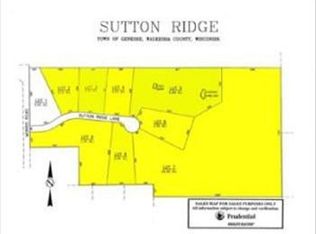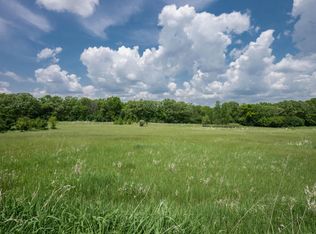Only once in a lifetime do homes like this come on the market! Stunning custom-built 5 bedroom, 3.5 bath executive ranch on over 3 acres. Enjoy country living and amazing wildlife yet only 5 minutes from everyday conveniences. Home offers open floor plan with a contemporary flavor featuring bamboo flooring, soaring ceilings and extensive use of transom windows. The granite kitchen will WOW you with its top of the line appliances, custom cabinets, large breakfast bar with seating for 6 and prep island with sink. Master Bedroom Suite will be your special retreat with its amazing conservancy views, huge walk-in closet and luxurious master bathroom with walk-in shower, whirlpool tub and double sinks. Be prepared to enter the walk-out lower level it will take your breath away! It is the perfect spot to entertain friends and family with the large bar area, rec room with 2nd fireplace, theatre room and sunroom. One of a kind design features opening from lower level to 1st floor with charming spiral staircase. You'll love the professionally landscaped yard with sprinkler system, fire pit area and large garden. Way too many updates to list! Conservancy behind home means no one can ever build there. Low Genesee taxes and Kettle Moraine schools combine to make this a truly exceptional home.
This property is off market, which means it's not currently listed for sale or rent on Zillow. This may be different from what's available on other websites or public sources.



