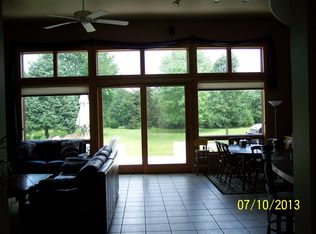Closed
$518,636
S23W35519 Parry ROAD, Oconomowoc, WI 53066
3beds
2,050sqft
Single Family Residence
Built in 1953
0.5 Acres Lot
$533,900 Zestimate®
$253/sqft
$3,624 Estimated rent
Home value
$533,900
$497,000 - $571,000
$3,624/mo
Zestimate® history
Loading...
Owner options
Explore your selling options
What's special
Stunning open concept 3-bed, 2.5 bath home offers both style and functionality, perfect for modern living and entertaining. Step inside to find beautiful HWF's in the kitchen and living room bringing warmth and character. The kitchen is a chef's dream with solid surface countertops, stainless steel appliances, and maple cabinetry, all flowing seamlessly into the open dining and living areas. The upper level primary suite is your personal retreat, complete with a whirlpool tub, walk-in shower, and ample closet space. Two additional bedrooms offer plenty of flexibility for guests or home office. The features don't stop there--there's a fully equipped entertainment shed with heating, A/C and an outdoor bar, perfect for hosting year-round! Don't miss your opportunity to own this unique home!
Zillow last checked: 8 hours ago
Listing updated: August 02, 2025 at 11:08am
Listed by:
Troy Miller 414-333-3723,
Homestead Realty, Inc
Bought with:
Timothy J Dunne
Source: WIREX MLS,MLS#: 1921874 Originating MLS: Metro MLS
Originating MLS: Metro MLS
Facts & features
Interior
Bedrooms & bathrooms
- Bedrooms: 3
- Bathrooms: 3
- Full bathrooms: 2
- 1/2 bathrooms: 1
- Main level bedrooms: 2
Primary bedroom
- Level: Upper
- Area: 276
- Dimensions: 23 x 12
Bedroom 2
- Level: Main
- Area: 110
- Dimensions: 11 x 10
Bedroom 3
- Level: Main
- Area: 90
- Dimensions: 10 x 9
Bathroom
- Features: Tub Only, Ceramic Tile, Whirlpool, Master Bedroom Bath: Tub/No Shower, Master Bedroom Bath: Walk-In Shower, Master Bedroom Bath
Family room
- Level: Main
- Area: 345
- Dimensions: 23 x 15
Kitchen
- Level: Main
- Area: 255
- Dimensions: 17 x 15
Living room
- Level: Main
- Area: 156
- Dimensions: 13 x 12
Heating
- Natural Gas, Forced Air
Cooling
- Central Air
Appliances
- Included: Dishwasher, Dryer, Microwave, Other, Oven, Range, Refrigerator
Features
- Cathedral/vaulted ceiling, Walk-In Closet(s)
- Flooring: Wood
- Basement: Block,Crawl Space,Full,Radon Mitigation System
Interior area
- Total structure area: 2,050
- Total interior livable area: 2,050 sqft
Property
Parking
- Total spaces: 2.5
- Parking features: Garage Door Opener, Detached, 2 Car
- Garage spaces: 2.5
Features
- Levels: One and One Half
- Stories: 1
- Patio & porch: Deck
- Has spa: Yes
- Spa features: Bath
Lot
- Size: 0.50 Acres
Details
- Parcel number: OTWT1625997
- Zoning: Residential
- Special conditions: Arms Length
Construction
Type & style
- Home type: SingleFamily
- Architectural style: Bungalow
- Property subtype: Single Family Residence
Materials
- Aluminum Siding, Vinyl Siding, Wood Siding
Condition
- 21+ Years
- New construction: No
- Year built: 1953
Utilities & green energy
- Sewer: Septic Tank
- Water: Well
Community & neighborhood
Location
- Region: Oconomowoc
- Municipality: Ottawa
Price history
| Date | Event | Price |
|---|---|---|
| 7/29/2025 | Sold | $518,636+1.7%$253/sqft |
Source: | ||
| 6/15/2025 | Contingent | $510,000$249/sqft |
Source: | ||
| 6/12/2025 | Listed for sale | $510,000+99.2%$249/sqft |
Source: | ||
| 11/10/2015 | Sold | $256,000+2.6%$125/sqft |
Source: Public Record Report a problem | ||
| 9/22/2015 | Listed for sale | $249,500+0.2%$122/sqft |
Source: CENTURY 21 Reich & Roberts #1443816 Report a problem | ||
Public tax history
| Year | Property taxes | Tax assessment |
|---|---|---|
| 2023 | $2,661 -15.8% | $354,000 +4.4% |
| 2022 | $3,159 +6.6% | $339,000 +32.9% |
| 2021 | $2,965 -10% | $255,000 |
Find assessor info on the county website
Neighborhood: 53066
Nearby schools
GreatSchools rating
- 6/10Dousman Elementary SchoolGrades: PK-5Distance: 0.8 mi
- 10/10Kettle Moraine Middle SchoolGrades: 6-8Distance: 0.8 mi
- 8/10Kettle Moraine High SchoolGrades: 9-12Distance: 3.8 mi
Schools provided by the listing agent
- Middle: Kettle Moraine
- District: Kettle Moraine
Source: WIREX MLS. This data may not be complete. We recommend contacting the local school district to confirm school assignments for this home.
Get pre-qualified for a loan
At Zillow Home Loans, we can pre-qualify you in as little as 5 minutes with no impact to your credit score.An equal housing lender. NMLS #10287.
Sell for more on Zillow
Get a Zillow Showcase℠ listing at no additional cost and you could sell for .
$533,900
2% more+$10,678
With Zillow Showcase(estimated)$544,578
