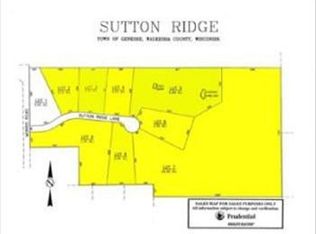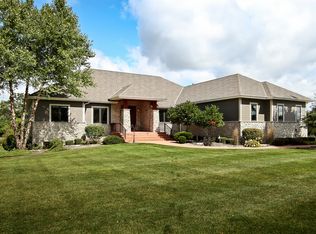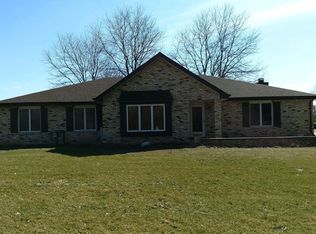Closed
$1,100,000
S24W33452 Sutton Ridge COURT, Dousman, WI 53118
4beds
5,386sqft
Single Family Residence
Built in 2010
3.02 Acres Lot
$1,108,000 Zestimate®
$204/sqft
$6,494 Estimated rent
Home value
$1,108,000
$964,000 - $1.29M
$6,494/mo
Zestimate® history
Loading...
Owner options
Explore your selling options
What's special
Beautiful craftsman style home built in 2010 located in serene Sutton Ridge subdivision on a 3-acre lot. Main floor features true luxury w/bright sunny LR, DR & office. The chef's KT w/granite counters, large island w/prep sink, high-end appliances, pantry concealed by the flow of cabinetry opens to the GR w/GFP, SR & patio. Half bath & large drop zone w/built-in cubbies complete this floor. Upper level w/2 well-appointed owner suites both w/WIC & walk-in showers, one w/double vanities, air tub & heated floors. 3rd & 4th BRs w/ WIC & Jack & Jill BA. Convenient 2nd floor laundry. LL w/egress windows in the playroom, activity room w/sink & workout room plus additional unfinished space and plumbed BA. 6 car attached garage. Natural park like setting convenience to Hwy.18. A one of a kind!!
Zillow last checked: 8 hours ago
Listing updated: July 03, 2023 at 09:08am
Listed by:
Liz Finn-Gorski PropertyInfo@shorewest.com,
Shorewest Realtors, Inc.
Bought with:
Jeffrey L Ranney
Source: WIREX MLS,MLS#: 1812927 Originating MLS: Metro MLS
Originating MLS: Metro MLS
Facts & features
Interior
Bedrooms & bathrooms
- Bedrooms: 4
- Bathrooms: 4
- Full bathrooms: 3
- 1/2 bathrooms: 1
Primary bedroom
- Level: Upper
- Area: 266
- Dimensions: 19 x 14
Bedroom 2
- Level: Upper
- Area: 240
- Dimensions: 16 x 15
Bedroom 3
- Level: Upper
- Area: 208
- Dimensions: 16 x 13
Bedroom 4
- Level: Upper
- Area: 180
- Dimensions: 15 x 12
Bathroom
- Features: Stubbed For Bathroom on Lower, Tub Only, Ceramic Tile, Dual Entry Off Master Bedroom, Whirlpool, Master Bedroom Bath: Tub/No Shower, Master Bedroom Bath: Walk-In Shower, Master Bedroom Bath, Shower Over Tub, Shower Stall
Dining room
- Level: Main
- Area: 208
- Dimensions: 16 x 13
Family room
- Level: Main
- Area: 306
- Dimensions: 18 x 17
Kitchen
- Level: Main
- Area: 396
- Dimensions: 22 x 18
Living room
- Level: Main
- Area: 169
- Dimensions: 13 x 13
Office
- Level: Main
- Area: 240
- Dimensions: 16 x 15
Heating
- Natural Gas, Forced Air, In-floor, Radiant
Cooling
- Central Air
Appliances
- Included: Dishwasher, Disposal, Dryer, Microwave, Oven, Range, Refrigerator, Washer, Water Softener
Features
- High Speed Internet, Pantry, Cathedral/vaulted ceiling, Walk-In Closet(s), Kitchen Island
- Flooring: Wood or Sim.Wood Floors
- Basement: 8'+ Ceiling,Full,Full Size Windows,Partially Finished,Concrete,Sump Pump
Interior area
- Total structure area: 5,386
- Total interior livable area: 5,386 sqft
- Finished area above ground: 4,620
- Finished area below ground: 766
Property
Parking
- Total spaces: 6
- Parking features: Basement Access, Garage Door Opener, Attached, 4 Car
- Attached garage spaces: 6
Features
- Levels: Two
- Stories: 2
- Patio & porch: Patio
- Exterior features: Sprinkler System
- Has spa: Yes
- Spa features: Bath
Lot
- Size: 3.02 Acres
Details
- Parcel number: GNT 1465001
- Zoning: Residential
Construction
Type & style
- Home type: SingleFamily
- Architectural style: Prairie/Craftsman
- Property subtype: Single Family Residence
Materials
- Brick, Brick/Stone, Fiber Cement
Condition
- 11-20 Years
- New construction: No
- Year built: 2010
Utilities & green energy
- Sewer: Septic Tank
- Water: Well
Community & neighborhood
Location
- Region: Dousman
- Subdivision: Sutton Ridge
- Municipality: Genesee
HOA & financial
HOA
- Has HOA: Yes
- HOA fee: $500 annually
Price history
| Date | Event | Price |
|---|---|---|
| 6/30/2023 | Sold | $1,100,000-8.3%$204/sqft |
Source: | ||
| 3/27/2023 | Pending sale | $1,200,000$223/sqft |
Source: | ||
| 2/23/2023 | Contingent | $1,200,000$223/sqft |
Source: | ||
| 10/5/2022 | Listed for sale | $1,200,000$223/sqft |
Source: | ||
Public tax history
Tax history is unavailable.
Neighborhood: 53118
Nearby schools
GreatSchools rating
- 10/10Wales Elementary SchoolGrades: PK-5Distance: 1.7 mi
- 10/10Kettle Moraine Middle SchoolGrades: 6-8Distance: 2.8 mi
- 8/10Kettle Moraine High SchoolGrades: 9-12Distance: 1.9 mi
Schools provided by the listing agent
- Elementary: Cushing
- Middle: Kettle Moraine
- High: Kettle Moraine
- District: Kettle Moraine
Source: WIREX MLS. This data may not be complete. We recommend contacting the local school district to confirm school assignments for this home.

Get pre-qualified for a loan
At Zillow Home Loans, we can pre-qualify you in as little as 5 minutes with no impact to your credit score.An equal housing lender. NMLS #10287.


