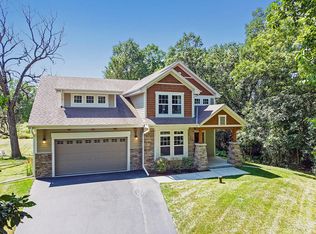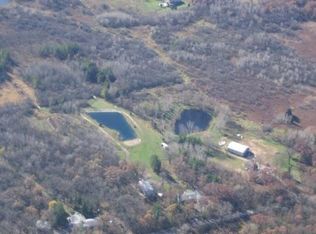Closed
$870,000
S27W33343 Morris ROAD, Dousman, WI 53118
4beds
3,217sqft
Single Family Residence
Built in 1973
8.39 Acres Lot
$964,500 Zestimate®
$270/sqft
$4,328 Estimated rent
Home value
$964,500
$858,000 - $1.09M
$4,328/mo
Zestimate® history
Loading...
Owner options
Explore your selling options
What's special
Discover country living at its finest! This exquisite 4br+den, 3.5-BA, 3,200 sq ft home sits on 8.3 acres of scenic beauty. Featuring upgraded BA's, a beautifully updated kitchen, w/a sunlit breakfast nook & 2 breakfast bars...not to mention a sunken LR & FR, wet bar, 3 FP's, 1st floor master suite, HWF's throughout the main, natural light everywhere & 3 decks overlooking a serene pond. There is also over 1400 sqft of studded walk out LL just waiting the finishing touches. Continue outside to a 50x60 pole barn/indoor riding arena, 3.5-car garage w/box stall, & walk up storage above. It's so perfect for hobbyists, equestrian needs, or just storage. This is the opportunity for unique luxury, comfort, privacy & beauty. It truly is an exceptionally well taken of property that awaits the next
Zillow last checked: 8 hours ago
Listing updated: June 04, 2024 at 01:41am
Listed by:
Danielle Austin-Rauch 414-788-3264,
First Weber Inc - Waukesha
Bought with:
Danielle J Austin-Rauch
Source: WIREX MLS,MLS#: 1866155 Originating MLS: Metro MLS
Originating MLS: Metro MLS
Facts & features
Interior
Bedrooms & bathrooms
- Bedrooms: 4
- Bathrooms: 4
- Full bathrooms: 3
- 1/2 bathrooms: 1
- Main level bedrooms: 1
Primary bedroom
- Level: Main
- Area: 357
- Dimensions: 17 x 21
Bedroom 2
- Level: Upper
- Area: 140
- Dimensions: 14 x 10
Bedroom 3
- Level: Upper
- Area: 168
- Dimensions: 14 x 12
Bedroom 4
- Level: Upper
- Area: 256
- Dimensions: 16 x 16
Bathroom
- Features: Ceramic Tile, Master Bedroom Bath: Tub/No Shower, Master Bedroom Bath: Walk-In Shower, Master Bedroom Bath
Dining room
- Level: Main
- Area: 228
- Dimensions: 12 x 19
Family room
- Level: Main
- Area: 374
- Dimensions: 17 x 22
Kitchen
- Level: Main
- Area: 418
- Dimensions: 22 x 19
Living room
- Level: Main
- Area: 696
- Dimensions: 24 x 29
Office
- Level: Main
- Area: 132
- Dimensions: 12 x 11
Heating
- Electric, Propane, Radiant/Hot Water
Cooling
- Central Air
Appliances
- Included: Cooktop, Dishwasher, Disposal, Dryer, Microwave, Other, Oven, Range, Refrigerator, Washer, Water Softener
Features
- High Speed Internet, Cathedral/vaulted ceiling, Walk-In Closet(s), Wet Bar, Kitchen Island
- Flooring: Wood or Sim.Wood Floors
- Basement: Block,Full,Full Size Windows,Sump Pump,Walk-Out Access
Interior area
- Total structure area: 3,217
- Total interior livable area: 3,217 sqft
- Finished area above ground: 3,217
Property
Parking
- Total spaces: 3.5
- Parking features: Garage Door Opener, Detached, 3 Car
- Garage spaces: 3.5
Features
- Levels: One and One Half
- Stories: 1
- Patio & porch: Deck
- Waterfront features: Waterfront, Pond
Lot
- Size: 8.39 Acres
- Dimensions: 8.39 Acres (2 parcels)
- Features: Horse Allowed, Hobby Farm, Wooded
Details
- Additional structures: Box Stalls, Pole Barn
- Parcel number: GNT 1468995001
- Zoning: Res
- Horses can be raised: Yes
Construction
Type & style
- Home type: SingleFamily
- Architectural style: Cape Cod
- Property subtype: Single Family Residence
Materials
- Brick, Brick/Stone, Vinyl Siding, Wood Siding
Condition
- 21+ Years
- New construction: No
- Year built: 1973
Utilities & green energy
- Sewer: Septic Tank
- Water: Well
- Utilities for property: Cable Available
Community & neighborhood
Location
- Region: Dousman
- Municipality: Genesee
Price history
| Date | Event | Price |
|---|---|---|
| 5/31/2024 | Sold | $870,000+1.2%$270/sqft |
Source: | ||
| 3/5/2024 | Contingent | $859,900$267/sqft |
Source: | ||
| 3/1/2024 | Listed for sale | $859,900+81.1%$267/sqft |
Source: | ||
| 11/6/2009 | Listing removed | $474,900$148/sqft |
Source: foreclosure.com Report a problem | ||
| 2/11/2009 | Listed for sale | $474,900$148/sqft |
Source: foreclosure.com Report a problem | ||
Public tax history
| Year | Property taxes | Tax assessment |
|---|---|---|
| 2023 | $5,974 -5.1% | $646,000 +9% |
| 2022 | $6,298 +6.9% | $592,500 +36.8% |
| 2021 | $5,893 -1.5% | $433,000 |
Find assessor info on the county website
Neighborhood: 53118
Nearby schools
GreatSchools rating
- 10/10Wales Elementary SchoolGrades: PK-5Distance: 1.8 mi
- 10/10Kettle Moraine Middle SchoolGrades: 6-8Distance: 3 mi
- 8/10Kettle Moraine High SchoolGrades: 9-12Distance: 2 mi
Schools provided by the listing agent
- Middle: Kettle Moraine
- High: Kettle Moraine
- District: Kettle Moraine
Source: WIREX MLS. This data may not be complete. We recommend contacting the local school district to confirm school assignments for this home.

Get pre-qualified for a loan
At Zillow Home Loans, we can pre-qualify you in as little as 5 minutes with no impact to your credit score.An equal housing lender. NMLS #10287.
Sell for more on Zillow
Get a free Zillow Showcase℠ listing and you could sell for .
$964,500
2% more+ $19,290
With Zillow Showcase(estimated)
$983,790
