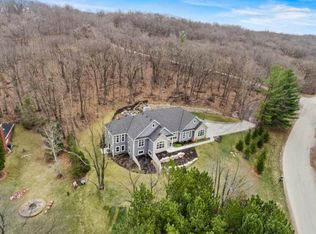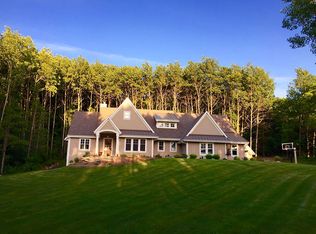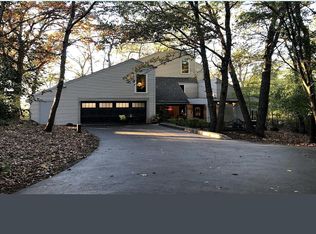Closed
$625,000
S340 Indian Spring DRIVE, Delafield, WI 53018
4beds
6,554sqft
Single Family Residence
Built in 1969
2.52 Acres Lot
$756,200 Zestimate®
$95/sqft
$5,417 Estimated rent
Home value
$756,200
$688,000 - $839,000
$5,417/mo
Zestimate® history
Loading...
Owner options
Explore your selling options
What's special
**PRICE REDUCTION** Step into your very own dream oasis. This beautifully redone colonial home just minutes from downtown Delafield features 4 bedrooms to include a huge master with attached bonus room (use as office, private den or dressing room) and large full master bath with dual sinks. All new flooring, trim, doors and freshly painted throughout. Unfinished basement is framed and waiting for your ideas and finishing touches. The true gem is the attached great room with indoor pool, pool table and bar area with an A frame of windows to look out onto your wooded 2+ acre lot. Add to that an additional detached garage/outbuilding with approx 1200 square feet of space with 220 and 110 amp and shore power hook up for an RV. This home truly is a must see.
Zillow last checked: 8 hours ago
Listing updated: July 23, 2024 at 08:34am
Listed by:
Dawn Geeleher 2626462320,
Response Realtors
Bought with:
Jeremy J Hausmann
Source: WIREX MLS,MLS#: 1861125 Originating MLS: Metro MLS
Originating MLS: Metro MLS
Facts & features
Interior
Bedrooms & bathrooms
- Bedrooms: 4
- Bathrooms: 3
- Full bathrooms: 2
- 1/2 bathrooms: 1
- Main level bedrooms: 1
Primary bedroom
- Level: Upper
- Area: 442
- Dimensions: 26 x 17
Bedroom 2
- Level: Upper
- Area: 224
- Dimensions: 16 x 14
Bedroom 3
- Level: Upper
- Area: 182
- Dimensions: 14 x 13
Bedroom 4
- Level: Main
- Area: 121
- Dimensions: 11 x 11
Bathroom
- Features: Whirlpool, Master Bedroom Bath: Walk-In Shower, Master Bedroom Bath
Dining room
- Level: Main
- Area: 156
- Dimensions: 13 x 12
Family room
- Level: Main
- Area: 299
- Dimensions: 23 x 13
Kitchen
- Level: Main
- Area: 260
- Dimensions: 20 x 13
Living room
- Level: Main
- Area: 273
- Dimensions: 21 x 13
Heating
- Electric, Natural Gas, Forced Air, Multiple Units, Wall Furnace
Cooling
- Central Air, Multi Units
Appliances
- Included: Dishwasher, Disposal, Dryer, Microwave, Oven, Range, Refrigerator, Washer, Water Softener Rented
Features
- High Speed Internet
- Flooring: Wood or Sim.Wood Floors
- Basement: Block,Full,Sump Pump
Interior area
- Total structure area: 6,554
- Total interior livable area: 6,554 sqft
- Finished area above ground: 6,554
Property
Parking
- Total spaces: 6.5
- Parking features: Garage Door Opener, Heated Garage, Attached, 4 Car, 1 Space
- Attached garage spaces: 6.5
Features
- Levels: Two
- Stories: 2
- Pool features: Indoor
- Has spa: Yes
- Spa features: Bath
Lot
- Size: 2.52 Acres
- Features: Wooded
Details
- Parcel number: DELC0800008
- Zoning: Residential
Construction
Type & style
- Home type: SingleFamily
- Architectural style: Colonial
- Property subtype: Single Family Residence
Materials
- Brick, Brick/Stone, Vinyl Siding
Condition
- 21+ Years
- New construction: No
- Year built: 1969
Utilities & green energy
- Sewer: Septic Tank
- Water: Well
Community & neighborhood
Location
- Region: Delafield
- Municipality: Delafield
Price history
| Date | Event | Price |
|---|---|---|
| 5/30/2024 | Sold | $625,000-7.4%$95/sqft |
Source: | ||
| 3/25/2024 | Contingent | $675,000$103/sqft |
Source: | ||
| 2/20/2024 | Price change | $675,000-3.4%$103/sqft |
Source: | ||
| 1/30/2024 | Price change | $699,000-2.2%$107/sqft |
Source: | ||
| 1/4/2024 | Listed for sale | $714,900+62.5%$109/sqft |
Source: | ||
Public tax history
| Year | Property taxes | Tax assessment |
|---|---|---|
| 2023 | $7,585 +1.1% | $590,100 |
| 2022 | $7,499 -2.7% | $590,100 +25.2% |
| 2021 | $7,703 +0.1% | $471,400 |
Find assessor info on the county website
Neighborhood: 53018
Nearby schools
GreatSchools rating
- 7/10Cushing Elementary SchoolGrades: PK-5Distance: 1.1 mi
- 10/10Kettle Moraine Middle SchoolGrades: 6-8Distance: 4.9 mi
- 8/10Kettle Moraine High SchoolGrades: 9-12Distance: 2.8 mi
Schools provided by the listing agent
- Elementary: Cushing
- Middle: Kettle Moraine
- High: Kettle Moraine
- District: Kettle Moraine
Source: WIREX MLS. This data may not be complete. We recommend contacting the local school district to confirm school assignments for this home.
Get pre-qualified for a loan
At Zillow Home Loans, we can pre-qualify you in as little as 5 minutes with no impact to your credit score.An equal housing lender. NMLS #10287.
Sell with ease on Zillow
Get a Zillow Showcase℠ listing at no additional cost and you could sell for —faster.
$756,200
2% more+$15,124
With Zillow Showcase(estimated)$771,324


