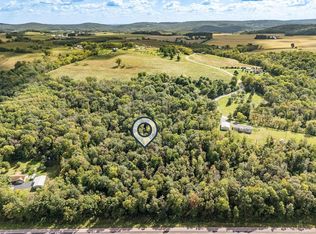Closed
$500,000
S3934 Breezy Hill Road, Baraboo, WI 53913
3beds
2,235sqft
Single Family Residence
Built in 1984
7.07 Acres Lot
$545,900 Zestimate®
$224/sqft
$2,348 Estimated rent
Home value
$545,900
$519,000 - $573,000
$2,348/mo
Zestimate® history
Loading...
Owner options
Explore your selling options
What's special
Escape to this charming 3-bed, log home, perfectly situated on 7.07 acres nestled in the Baraboo Bluffs, conveniently located between Baraboo & Portage. Minutes to town & I90/94. Embrace the rustic allure & contemporary comforts - step inside & you'll appreciate the vaulted ceilings & a cozy fireplace in the expansive living area, radiating warmth & comfort. Natural light floods through generous windows, framing breathtaking views of the surrounding scenery. The well-appointed kitchen offers ample cabinetry, a breakfast bar & sleek countertops, ideal for both daily meals & entertaining guests. The finished, walk-out LL, offers a versatile space for recreation, relaxation, or a home office. Ample storage w/ a 2-car & a 1-car detached garage & shed. Home w/ 19+ac $675,000 see MLS 1976533
Zillow last checked: 8 hours ago
Listing updated: December 31, 2024 at 07:14am
Listed by:
The Beth Goethel Group Pref:608-548-1058,
RE/MAX Preferred
Bought with:
Ashley Schreiber
Source: WIREX MLS,MLS#: 1976562 Originating MLS: South Central Wisconsin MLS
Originating MLS: South Central Wisconsin MLS
Facts & features
Interior
Bedrooms & bathrooms
- Bedrooms: 3
- Bathrooms: 2
- Full bathrooms: 2
- Main level bedrooms: 3
Primary bedroom
- Level: Main
- Area: 160
- Dimensions: 16 x 10
Bedroom 2
- Level: Main
- Area: 154
- Dimensions: 14 x 11
Bedroom 3
- Level: Main
- Area: 132
- Dimensions: 12 x 11
Bathroom
- Features: At least 1 Tub, No Master Bedroom Bath
Family room
- Level: Lower
- Area: 299
- Dimensions: 23 x 13
Kitchen
- Level: Main
- Area: 273
- Dimensions: 21 x 13
Living room
- Level: Main
- Area: 437
- Dimensions: 23 x 19
Heating
- Propane, Forced Air
Cooling
- Central Air
Appliances
- Included: Range/Oven, Refrigerator, Dishwasher, Microwave, Washer, Dryer
Features
- Breakfast Bar, Pantry
- Flooring: Wood or Sim.Wood Floors
- Basement: Full,Walk-Out Access,Partially Finished,Concrete
Interior area
- Total structure area: 2,235
- Total interior livable area: 2,235 sqft
- Finished area above ground: 1,400
- Finished area below ground: 835
Property
Parking
- Total spaces: 3
- Parking features: 2 Car, Detached, Garage Door Opener
- Garage spaces: 3
Features
- Levels: One
- Stories: 1
- Patio & porch: Deck, Patio
Lot
- Size: 7.07 Acres
- Features: Wooded, Horse Allowed
Details
- Additional structures: Storage
- Parcel number: 012081212000
- Zoning: RES
- Special conditions: Arms Length
- Horses can be raised: Yes
Construction
Type & style
- Home type: SingleFamily
- Architectural style: Ranch
- Property subtype: Single Family Residence
Materials
- Log
Condition
- 21+ Years
- New construction: No
- Year built: 1984
Utilities & green energy
- Sewer: Septic Tank
- Water: Well
- Utilities for property: Cable Available
Community & neighborhood
Location
- Region: Baraboo
- Subdivision: N/a
- Municipality: Fairfield
Price history
| Date | Event | Price |
|---|---|---|
| 9/30/2024 | Sold | $500,000-2%$224/sqft |
Source: | ||
| 9/26/2024 | Contingent | $510,000$228/sqft |
Source: | ||
| 6/26/2024 | Listed for sale | $510,000+27.5%$228/sqft |
Source: | ||
| 7/11/2019 | Listing removed | $399,900$179/sqft |
Source: Bunbury & Assoc, REALTORS #1858862 Report a problem | ||
| 5/30/2019 | Listed for sale | $399,900+66.7%$179/sqft |
Source: Bunbury & Assoc, REALTORS #1858862 Report a problem | ||
Public tax history
| Year | Property taxes | Tax assessment |
|---|---|---|
| 2024 | $4,488 +2.3% | $266,700 |
| 2023 | $4,386 -1.5% | $266,700 |
| 2022 | $4,452 -11.3% | $266,700 -4.4% |
Find assessor info on the county website
Neighborhood: 53913
Nearby schools
GreatSchools rating
- 6/10East Elementary SchoolGrades: PK-5Distance: 6.7 mi
- 5/10Jack Young Middle SchoolGrades: 6-8Distance: 7.9 mi
- 3/10Baraboo High SchoolGrades: 9-12Distance: 7.9 mi
Schools provided by the listing agent
- Elementary: East
- Middle: Jack Young
- High: Baraboo
- District: Baraboo
Source: WIREX MLS. This data may not be complete. We recommend contacting the local school district to confirm school assignments for this home.

Get pre-qualified for a loan
At Zillow Home Loans, we can pre-qualify you in as little as 5 minutes with no impact to your credit score.An equal housing lender. NMLS #10287.
