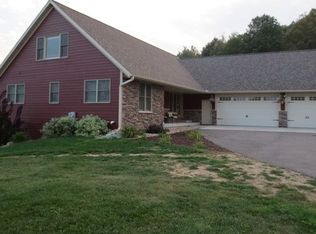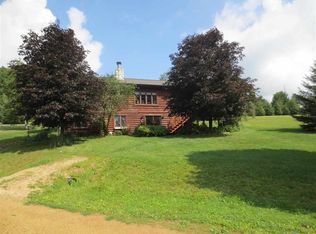One party Listing Fall in love with this 4 bedroom 4 bath custom built ranch house on 3+ acres. 3 car attached fully finished garage. Hickory floors on main. Amish Hickory cabinets. Solid Ash doors & trim on main. Granite counters throughout. Red Elm vaulted ceiling in living area. Floor to ceiling stone high efficient fireplace. Loft area with built ins. Master suite has jetted tub & full tile walk-in shower. Sun room with gorgeous view of bluffs. Walls with plaster finish. Lower level is finished with family room, full bath, bedroom & kitchenette. Large unfinished area for storage. 30x40 fully insulated extra 3+ car garage/shop! {See property info in docs}
This property is off market, which means it's not currently listed for sale or rent on Zillow. This may be different from what's available on other websites or public sources.


