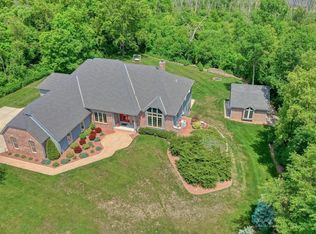Closed
$1,362,500
S51W29202 Ridgefield ROAD, Waukesha, WI 53189
4beds
4,917sqft
Single Family Residence
Built in 2004
3.95 Acres Lot
$1,378,200 Zestimate®
$277/sqft
$7,213 Estimated rent
Home value
$1,378,200
$1.30M - $1.47M
$7,213/mo
Zestimate® history
Loading...
Owner options
Explore your selling options
What's special
Custom designed and built by Hickory Hill Homes! 230 feet of frontage on Saylesville Pond! This gorgeous home is loaded with quality, exquisite woodwork & cabinetry and a timeless floor plan and open concept. Foyer is flanked by Den w/ BIBC's and Formal Dr w/ butler Pantry. A barreled ceiling takes you to the Gourmet Kitchen w/ Island, Stone, Tile, Walk in Pantry and high end appliances! Beautiful HWF's on 1st floor plus 9 Ft ceilings and vaulted in the Family Rm that has a wrap around porch that overlooks almost 4 acres of woods and Privacy! Cozy GR w/ NFP and big Mudroom! Amazing Primary Suite w/ spa like bath and WIC! Jack/Jill bath between BR2 and Br3. Bonus Rm/4th Br w/ 3rd Bath! Lower has huge Game Rm, Wet Bar, GFP, 4th Full Bath and large office/5th BR! 3car plus 4 car outbldng.
Zillow last checked: 8 hours ago
Listing updated: November 15, 2025 at 08:05am
Listed by:
Lien Team Real Estate Group* 414-807-4800,
First Weber Inc - Brookfield
Bought with:
The Marciniak Team*
Source: WIREX MLS,MLS#: 1912320 Originating MLS: Metro MLS
Originating MLS: Metro MLS
Facts & features
Interior
Bedrooms & bathrooms
- Bedrooms: 4
- Bathrooms: 5
- Full bathrooms: 4
- 1/2 bathrooms: 1
Primary bedroom
- Level: Upper
- Area: 210
- Dimensions: 15 x 14
Bedroom 2
- Level: Upper
- Area: 165
- Dimensions: 15 x 11
Bedroom 3
- Level: Upper
- Area: 165
- Dimensions: 15 x 11
Bedroom 4
- Level: Upper
- Area: 276
- Dimensions: 23 x 12
Bathroom
- Features: Ceramic Tile, Whirlpool, Master Bedroom Bath: Tub/No Shower, Master Bedroom Bath: Walk-In Shower, Master Bedroom Bath, Shower Stall
Dining room
- Level: Main
- Area: 180
- Dimensions: 15 x 12
Family room
- Level: Main
- Area: 345
- Dimensions: 23 x 15
Kitchen
- Level: Main
- Area: 270
- Dimensions: 18 x 15
Living room
- Level: Main
- Area: 270
- Dimensions: 18 x 15
Office
- Level: Main
- Area: 180
- Dimensions: 15 x 12
Heating
- Natural Gas, Forced Air, Multiple Units
Cooling
- Central Air, Multi Units
Appliances
- Included: Dishwasher, Dryer, Microwave, Other, Oven, Range, Refrigerator, Washer
Features
- High Speed Internet, Pantry, Cathedral/vaulted ceiling, Walk-In Closet(s), Wet Bar, Kitchen Island
- Flooring: Wood
- Windows: Skylight(s)
- Basement: 8'+ Ceiling,Finished,Full,Full Size Windows,Partially Finished,Sump Pump
Interior area
- Total structure area: 4,917
- Total interior livable area: 4,917 sqft
- Finished area above ground: 3,850
- Finished area below ground: 1,067
Property
Parking
- Total spaces: 7.5
- Parking features: Garage Door Opener, Attached, 4 Car
- Attached garage spaces: 7.5
Features
- Levels: Two
- Stories: 2
- Patio & porch: Deck, Patio
- Exterior features: Electronic Pet Containment
- Has spa: Yes
- Spa features: Bath
- Has view: Yes
- View description: Water
- Has water view: Yes
- Water view: Water
- Waterfront features: Waterfront, Pond, 200-300 feet
- Body of water: Saylesville Pond
Lot
- Size: 3.95 Acres
- Features: Wooded
Details
- Parcel number: GNT 1544027
- Zoning: Res
Construction
Type & style
- Home type: SingleFamily
- Architectural style: Colonial
- Property subtype: Single Family Residence
Materials
- Fiber Cement, Wood Siding
Condition
- 21+ Years
- New construction: No
- Year built: 2004
Utilities & green energy
- Sewer: Septic Tank, Mound Septic
- Water: Well
Community & neighborhood
Location
- Region: Waukesha
- Subdivision: Ridgefield Bay
- Municipality: Genesee
HOA & financial
HOA
- Has HOA: Yes
- HOA fee: $150 annually
Price history
| Date | Event | Price |
|---|---|---|
| 10/31/2025 | Sold | $1,362,500-2.6%$277/sqft |
Source: | ||
| 8/23/2025 | Contingent | $1,399,500$285/sqft |
Source: | ||
| 7/9/2025 | Price change | $1,399,500-5.8%$285/sqft |
Source: | ||
| 6/3/2025 | Price change | $1,485,000-5.7%$302/sqft |
Source: | ||
| 4/3/2025 | Listed for sale | $1,575,000+1752.9%$320/sqft |
Source: | ||
Public tax history
| Year | Property taxes | Tax assessment |
|---|---|---|
| 2023 | $8,160 -3.5% | $1,048,000 +9.5% |
| 2022 | $8,452 -4.7% | $957,000 +30.6% |
| 2021 | $8,871 -2.4% | $733,000 |
Find assessor info on the county website
Neighborhood: 53189
Nearby schools
GreatSchools rating
- 9/10Rose Glen Elementary SchoolGrades: PK-5Distance: 2.4 mi
- 5/10Central Middle SchoolGrades: 6-8Distance: 6.3 mi
- 9/10West High SchoolGrades: 9-12Distance: 2.8 mi
Schools provided by the listing agent
- District: Waukesha
Source: WIREX MLS. This data may not be complete. We recommend contacting the local school district to confirm school assignments for this home.

Get pre-qualified for a loan
At Zillow Home Loans, we can pre-qualify you in as little as 5 minutes with no impact to your credit score.An equal housing lender. NMLS #10287.
