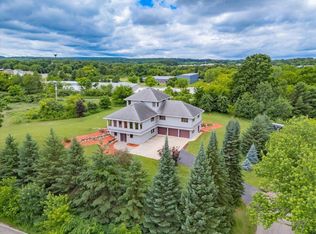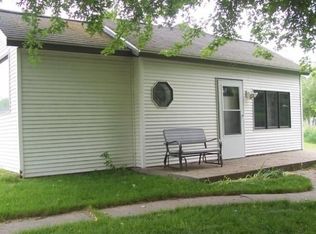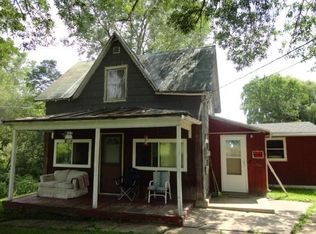Closed
$340,000
S5256 Old Lake ROAD, Baraboo, WI 53913
3beds
900sqft
Single Family Residence
Built in 1945
1.9 Acres Lot
$373,700 Zestimate®
$378/sqft
$1,618 Estimated rent
Home value
$373,700
$306,000 - $456,000
$1,618/mo
Zestimate® history
Loading...
Owner options
Explore your selling options
What's special
Walkable location to river walk, new dog park, picnic shelter, & canoe/kayak landing . It's near Potter Conservancy, river, and the pedestrian bridge across the river. Approx. distance to these popular attractions: 1 mile to Circus World Museum 1.2 miles to Devils Lake1.8 miles to Nautilus Coffee Shop & Historic Baraboo Square 7.8 miles to Devils Head Resort 12.1 miles to Wisconsin Dells. IMPROVEMENTS GALORE: Most walls insulated, newer windows, floor trim, electrical & breaker box, oak floors sanded & finished, freshly painted inside & out, replaced front railing, screen door. deck railing, septic system, well, water softener, & Radon remediation system, most windows soundproofed. Plus, 40 trees planted.Possibly add 2nd home, buyer to confirm this & measurements
Zillow last checked: 8 hours ago
Listing updated: August 07, 2024 at 12:23am
Listed by:
Christine Kramer-Nesbitt 262-893-7044,
Beyond Realty Brokerage
Bought with:
Metromls Non
Source: WIREX MLS,MLS#: 1882183 Originating MLS: Metro MLS
Originating MLS: Metro MLS
Facts & features
Interior
Bedrooms & bathrooms
- Bedrooms: 3
- Bathrooms: 1
- Full bathrooms: 1
- Main level bedrooms: 3
Primary bedroom
- Level: Main
- Area: 132
- Dimensions: 12 x 11
Bedroom 2
- Level: Main
- Area: 99
- Dimensions: 11 x 9
Bedroom 3
- Level: Main
- Area: 56
- Dimensions: 8 x 7
Bathroom
- Features: Shower Over Tub
Kitchen
- Level: Main
- Area: 180
- Dimensions: 15 x 12
Living room
- Level: Main
- Area: 192
- Dimensions: 16 x 12
Heating
- Natural Gas, Forced Air
Appliances
- Included: Oven, Range, Refrigerator
Features
- Flooring: Wood or Sim.Wood Floors
- Basement: Block,Full,Walk-Out Access
Interior area
- Total structure area: 900
- Total interior livable area: 900 sqft
Property
Parking
- Total spaces: 2
- Parking features: Basement Access, Garage Door Opener, Attached, 2 Car
- Attached garage spaces: 2
Features
- Levels: One
- Stories: 1
- Patio & porch: Deck
Lot
- Size: 1.90 Acres
- Features: Wooded
Details
- Parcel number: 002002800000
- Zoning: RES
- Special conditions: Arms Length
Construction
Type & style
- Home type: SingleFamily
- Architectural style: Ranch
- Property subtype: Single Family Residence
Materials
- Brick, Brick/Stone
Condition
- 21+ Years
- New construction: No
- Year built: 1945
Utilities & green energy
- Sewer: Septic Tank
- Water: Well
Community & neighborhood
Location
- Region: Baraboo
- Municipality: Baraboo
Price history
| Date | Event | Price |
|---|---|---|
| 7/31/2024 | Sold | $340,000-2.9%$378/sqft |
Source: | ||
| 7/3/2024 | Listed for sale | $350,000+221.1%$389/sqft |
Source: | ||
| 8/13/2018 | Sold | $109,000+0.6%$121/sqft |
Source: Public Record Report a problem | ||
| 7/30/2018 | Listed for sale | $108,400$120/sqft |
Source: CENTURY 21 Affiliated #1826215 Report a problem | ||
| 7/30/2018 | Pending sale | $108,400$120/sqft |
Source: CENTURY 21 Affiliated #1826215 Report a problem | ||
Public tax history
| Year | Property taxes | Tax assessment |
|---|---|---|
| 2024 | $2,664 +13.3% | $196,600 |
| 2023 | $2,351 +16.5% | $196,600 +52.4% |
| 2022 | $2,019 +3.2% | $129,000 |
Find assessor info on the county website
Neighborhood: 53913
Nearby schools
GreatSchools rating
- 6/10Al Behrman Elementary SchoolGrades: K-5Distance: 0.6 mi
- 5/10Jack Young Middle SchoolGrades: 6-8Distance: 2.3 mi
- 3/10Baraboo High SchoolGrades: 9-12Distance: 2.1 mi
Schools provided by the listing agent
- Middle: Jack Young
- High: Baraboo
- District: Baraboo
Source: WIREX MLS. This data may not be complete. We recommend contacting the local school district to confirm school assignments for this home.

Get pre-qualified for a loan
At Zillow Home Loans, we can pre-qualify you in as little as 5 minutes with no impact to your credit score.An equal housing lender. NMLS #10287.
Sell for more on Zillow
Get a free Zillow Showcase℠ listing and you could sell for .
$373,700
2% more+ $7,474
With Zillow Showcase(estimated)
$381,174

