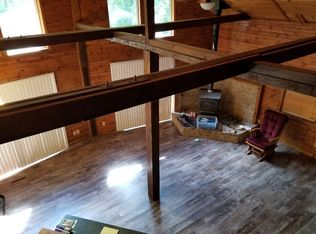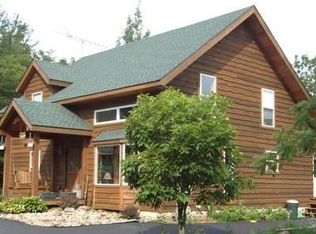Custom-built, immaculate home that looks like it came right out of a magazine! This stunning ranch home, on 5 private acres in the gorgeous Baraboo Bluffs, will truly take your breath away. Picture yourself preparing decadent meals in your designer kitchen that flows into the open concept LR/DR connected to the screened porch & back deck. Whisk your cares away and enjoy the peace & serenity of a beautifully manicured yard - and those views! A finished LL includes a spacious living room, 3 add'l beds, full bath, and a workshop. High-end details have not been missed: hand-scraped site-laid wood floors + premium windows + top-of-the-line appliances + Amish custom cabinetry + spa-like master suite (bath w/ in-floor heat) + drywalled/custom trimmed garage. This one will blow your socks off!
This property is off market, which means it's not currently listed for sale or rent on Zillow. This may be different from what's available on other websites or public sources.


