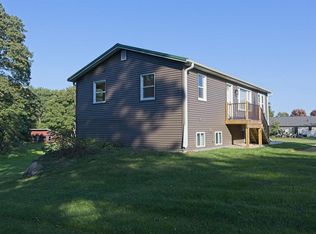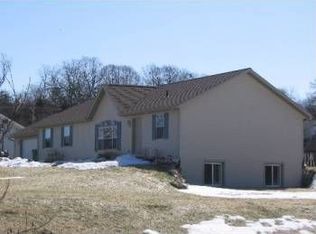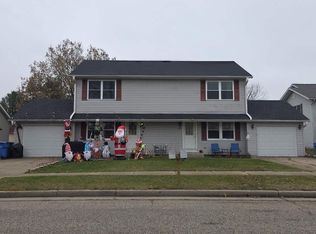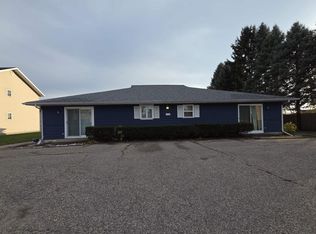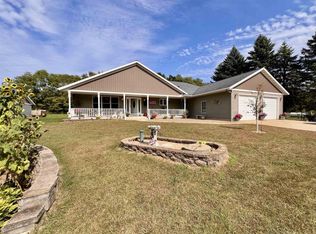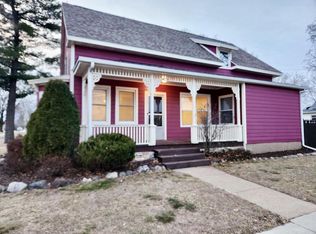PRICE IMPROVEMENT Discover this exceptional, newly renovated 5-bedroom home offering a prime location just a walk away from Devils Lake State Park. Situated on a generous .81-acre lot, this versatile property is perfect as an investment/VRBO opportunity or a spacious single-family home. Featuring five bedrooms and four ful. l baths, there is ample space for family and guests. The recent renovations ensure a move-in-ready experience with modern finishes and features throughout. Enjoy the convenience of being close to natural beauty and recreational activities, while having a comfortable and updated "retreat" to call your own. This listing and MLS #2005725 are owned by the same builder. Reduced price considered if both properties are purchased together.
Contingent
Price cut: $145K (12/19)
$505,000
S5667 Old Lake Road, Baraboo, WI 53913
5beds
2,824sqft
Est.:
Single Family Residence
Built in 1949
0.81 Acres Lot
$479,400 Zestimate®
$179/sqft
$-- HOA
What's special
Modern finishesPrime location
- 175 days |
- 483 |
- 23 |
Zillow last checked: 8 hours ago
Listing updated: January 11, 2026 at 03:11am
Listed by:
Randy Kuhnau 608-469-4830,
Weichert, Realtors - Great Day Group,
Judy Weiland 608-963-7436,
Weichert, Realtors - Great Day Group
Source: WIREX MLS,MLS#: 2005727 Originating MLS: South Central Wisconsin MLS
Originating MLS: South Central Wisconsin MLS
Facts & features
Interior
Bedrooms & bathrooms
- Bedrooms: 5
- Bathrooms: 4
- Full bathrooms: 4
- Main level bedrooms: 3
Primary bedroom
- Level: Main
- Area: 195
- Dimensions: 13 x 15
Bedroom 2
- Level: Main
- Area: 210
- Dimensions: 14 x 15
Bedroom 3
- Level: Main
- Area: 210
- Dimensions: 14 x 15
Bedroom 4
- Level: Lower
- Area: 150
- Dimensions: 15 x 10
Bedroom 5
- Level: Lower
- Area: 195
- Dimensions: 15 x 13
Bathroom
- Features: Master Bedroom Bath: Full, Master Bedroom Bath, Master Bedroom Bath: Tub/Shower Combo
Dining room
- Level: Main
- Area: 408
- Dimensions: 24 x 17
Family room
- Level: Lower
- Area: 210
- Dimensions: 14 x 15
Kitchen
- Level: Main
- Area: 210
- Dimensions: 14 x 15
Living room
- Level: Lower
- Area: 576
- Dimensions: 24 x 24
Heating
- Natural Gas, Forced Air
Cooling
- Central Air
Appliances
- Included: Range/Oven, Refrigerator, Dishwasher, Microwave, Washer, Dryer, Water Softener
Features
- Walk-In Closet(s), High Speed Internet
- Flooring: Wood or Sim.Wood Floors
- Basement: Full,Exposed,Full Size Windows,Walk-Out Access,Finished,8'+ Ceiling,Concrete
Interior area
- Total structure area: 2,824
- Total interior livable area: 2,824 sqft
- Finished area above ground: 1,412
- Finished area below ground: 1,412
Video & virtual tour
Property
Parking
- Total spaces: 2
- Parking features: 2 Car, Detached, Garage Door Opener, Garage Door Over 8 Feet
- Garage spaces: 2
Features
- Patio & porch: Deck, Patio
Lot
- Size: 0.81 Acres
Details
- Parcel number: 002035030000
- Zoning: Res
Construction
Type & style
- Home type: SingleFamily
- Architectural style: Ranch
- Property subtype: Single Family Residence
Materials
- Vinyl Siding
Condition
- 21+ Years
- New construction: No
- Year built: 1949
Utilities & green energy
- Sewer: Public Sewer
- Water: Shared Well
Community & HOA
Community
- Subdivision: Hillcrest Heights
Location
- Region: Baraboo
- Municipality: Baraboo
Financial & listing details
- Price per square foot: $179/sqft
- Tax assessed value: $294,000
- Annual tax amount: $2,410
- Date on market: 8/1/2025
- Inclusions: Kitchen Appliances, Furniture, Beds,
- Exclusions: Personal Property
Estimated market value
$479,400
$455,000 - $503,000
$3,256/mo
Price history
Price history
| Date | Event | Price |
|---|---|---|
| 1/11/2026 | Contingent | $505,000$179/sqft |
Source: | ||
| 12/19/2025 | Price change | $505,000-22.3%$179/sqft |
Source: | ||
| 8/1/2025 | Listed for sale | $650,000$230/sqft |
Source: | ||
Public tax history
Public tax history
| Year | Property taxes | Tax assessment |
|---|---|---|
| 2024 | $2,410 +14.6% | $159,400 |
| 2023 | $2,103 -25.2% | $159,400 +17.4% |
| 2022 | $2,811 +20.6% | $135,800 |
Find assessor info on the county website
BuyAbility℠ payment
Est. payment
$2,665/mo
Principal & interest
$1958
Property taxes
$530
Home insurance
$177
Climate risks
Neighborhood: 53913
Nearby schools
GreatSchools rating
- 6/10Al Behrman Elementary SchoolGrades: K-5Distance: 1.4 mi
- 5/10Jack Young Middle SchoolGrades: 6-8Distance: 3.1 mi
- 3/10Baraboo High SchoolGrades: 9-12Distance: 2.9 mi
Schools provided by the listing agent
- Middle: Jack Young
- High: Baraboo
- District: Baraboo
Source: WIREX MLS. This data may not be complete. We recommend contacting the local school district to confirm school assignments for this home.
