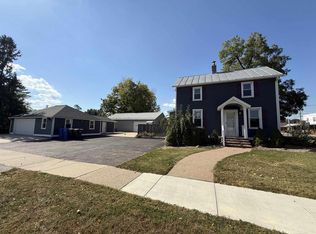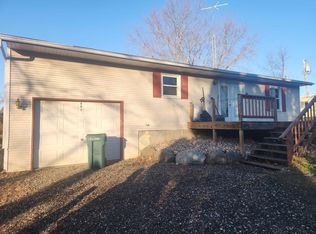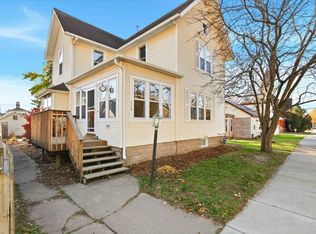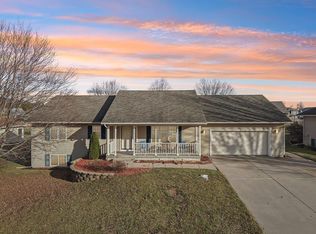BIG PRICE IMPROVEMENT. NEW PICS Imagine a charming, newly renovated 4-bedroom farmhouse, perfectly positioned just a walk away from the stunning natural beauty of Devil's Lake State Park. This inviting retreat boasts modern amenities seamlessly blended with classic farmhouse aesthetics. Step inside to discover a bright, airy, open-concept kitchen featuring new stainless-steel appliances, ideal for preparing delicious meals after a day of hiking or rock climbing at the nearby park. The comfortable living room & adjoining dining room provide a relaxing space to unwind or enjoy quality time with loved ones. Each bedroom offers a peaceful sanctuary, and the numerous bathrooms have been tastefully updated with contemporary fixtures.
Pending
Price cut: $100K (12/19)
$405,000
S5687 Old Lake Road, Baraboo, WI 53913
4beds
2,752sqft
Est.:
Single Family Residence
Built in 1949
0.46 Acres Lot
$384,200 Zestimate®
$147/sqft
$-- HOA
What's special
Modern amenitiesClassic farmhouse aestheticsAdjoining dining roomPeaceful sanctuaryNew stainless steel appliances
- 174 days |
- 809 |
- 31 |
Zillow last checked: 8 hours ago
Listing updated: January 07, 2026 at 12:16pm
Listed by:
Randy Kuhnau 608-469-4830,
Weichert, Realtors - Great Day Group,
Judy Weiland 608-963-7436,
Weichert, Realtors - Great Day Group
Source: WIREX MLS,MLS#: 2005723 Originating MLS: South Central Wisconsin MLS
Originating MLS: South Central Wisconsin MLS
Facts & features
Interior
Bedrooms & bathrooms
- Bedrooms: 4
- Bathrooms: 5
- Full bathrooms: 4
- 1/2 bathrooms: 1
- Main level bedrooms: 1
Rooms
- Room types: Great Room
Primary bedroom
- Level: Main
- Area: 132
- Dimensions: 12 x 11
Bedroom 2
- Level: Upper
- Area: 90
- Dimensions: 10 x 9
Bedroom 3
- Level: Upper
- Area: 117
- Dimensions: 13 x 9
Bedroom 4
- Level: Upper
- Area: 144
- Dimensions: 16 x 9
Bathroom
- Features: Master Bedroom Bath: Full, Master Bedroom Bath, Master Bedroom Bath: Tub/Shower Combo
Dining room
- Level: Main
- Area: 192
- Dimensions: 16 x 12
Kitchen
- Level: Main
- Area: 352
- Dimensions: 22 x 16
Living room
- Level: Main
- Area: 304
- Dimensions: 19 x 16
Heating
- Natural Gas, Forced Air, Zoned
Cooling
- Central Air
Appliances
- Included: Range/Oven, Refrigerator, Dishwasher, Microwave, Disposal, Water Softener
Features
- Walk-In Closet(s), High Speed Internet
- Basement: Full,Walk-Out Access,Concrete,Block
Interior area
- Total structure area: 2,752
- Total interior livable area: 2,752 sqft
- Finished area above ground: 1,952
- Finished area below ground: 800
Video & virtual tour
Property
Parking
- Total spaces: 1
- Parking features: 1 Car, Attached, Garage Door Opener, Basement Access, Garage Door Over 8 Feet
- Attached garage spaces: 1
Features
- Levels: Two
- Stories: 2
- Patio & porch: Deck
Lot
- Size: 0.46 Acres
- Features: Horse Allowed
Details
- Additional structures: Outbuilding, Storage
- Parcel number: 002035100000
- Zoning: res
- Horses can be raised: Yes
Construction
Type & style
- Home type: SingleFamily
- Architectural style: Farmhouse/National Folk
- Property subtype: Single Family Residence
Materials
- Vinyl Siding
Condition
- 21+ Years
- New construction: No
- Year built: 1949
Utilities & green energy
- Sewer: Public Sewer
- Water: Shared Well
Community & HOA
Community
- Subdivision: Hillcrest Heights
Location
- Region: Baraboo
- Municipality: Baraboo
Financial & listing details
- Price per square foot: $147/sqft
- Tax assessed value: $63,900
- Annual tax amount: $891
- Date on market: 8/1/2025
- Inclusions: Kitchen Appliances, Water Softener,
Estimated market value
$384,200
$365,000 - $403,000
$3,253/mo
Price history
Price history
| Date | Event | Price |
|---|---|---|
| 1/8/2026 | Pending sale | $405,000$147/sqft |
Source: | ||
| 12/19/2025 | Price change | $405,000-19.8%$147/sqft |
Source: | ||
| 9/26/2025 | Price change | $505,000-3.8%$184/sqft |
Source: | ||
| 8/1/2025 | Listed for sale | $525,000$191/sqft |
Source: | ||
Public tax history
Public tax history
| Year | Property taxes | Tax assessment |
|---|---|---|
| 2024 | $891 -28.4% | $63,900 -44.7% |
| 2023 | $1,246 -38.1% | $115,500 -10.3% |
| 2022 | $2,013 +3.2% | $128,700 |
Find assessor info on the county website
BuyAbility℠ payment
Est. payment
$2,137/mo
Principal & interest
$1570
Property taxes
$425
Home insurance
$142
Climate risks
Neighborhood: 53913
Nearby schools
GreatSchools rating
- 6/10Al Behrman Elementary SchoolGrades: K-5Distance: 1.4 mi
- 5/10Jack Young Middle SchoolGrades: 6-8Distance: 3.2 mi
- 3/10Baraboo High SchoolGrades: 9-12Distance: 3 mi
Schools provided by the listing agent
- Middle: Jack Young
- High: Baraboo
- District: Baraboo
Source: WIREX MLS. This data may not be complete. We recommend contacting the local school district to confirm school assignments for this home.



