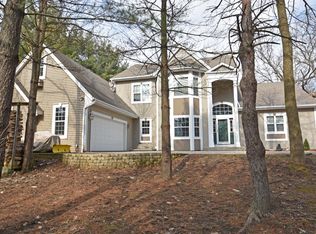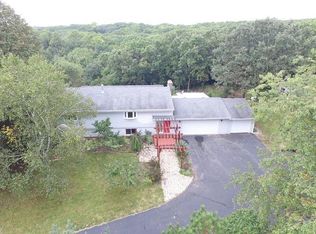Closed
$770,000
S62W35510 Piper ROAD, Eagle, WI 53119
3beds
2,400sqft
Single Family Residence
Built in 1968
3.35 Acres Lot
$789,900 Zestimate®
$321/sqft
$3,563 Estimated rent
Home value
$789,900
$743,000 - $845,000
$3,563/mo
Zestimate® history
Loading...
Owner options
Explore your selling options
What's special
This is it, look no further! This quality remodeled home has so much to offer. The chef's pleasing kitchen with inviting oversized center island brings family & friends together for all occasions. Formal dining room opens to the handsome deck perfect for outdoor grilling & dining. Cozy family room with natural stone fireplace is a perfect place to retreat anytime of the day. Enjoy the fantastic views of the private yard from every room. Upstairs offers you a beautiful master bedroom with gorgeous tiled walk-in shower, two more bedrooms & another stunning bath with double sinks.Partially finished lower level gives you a flex space for movie night, crafting or awesome exercise room. Private lot on over 3 acres with 2,600 sq ft outbuilding. Prime location near Kettle Moraine Forest.
Zillow last checked: 8 hours ago
Listing updated: October 02, 2025 at 02:14pm
Listed by:
Debra Schroeder brookfieldfrontdesk@realtyexecutives.com,
Realty Executives Integrity Brookfield
Bought with:
Joelle A Gosda
Source: WIREX MLS,MLS#: 1931927 Originating MLS: Metro MLS
Originating MLS: Metro MLS
Facts & features
Interior
Bedrooms & bathrooms
- Bedrooms: 3
- Bathrooms: 3
- Full bathrooms: 2
- 1/2 bathrooms: 1
Primary bedroom
- Level: Upper
- Area: 156
- Dimensions: 13 x 12
Bedroom 2
- Level: Upper
- Area: 120
- Dimensions: 12 x 10
Bedroom 3
- Level: Upper
- Area: 130
- Dimensions: 13 x 10
Bathroom
- Features: Tub Only, Ceramic Tile, Master Bedroom Bath: Walk-In Shower, Master Bedroom Bath, Shower Over Tub
Dining room
- Level: Main
- Area: 160
- Dimensions: 16 x 10
Family room
- Level: Main
- Area: 247
- Dimensions: 19 x 13
Kitchen
- Level: Main
- Area: 374
- Dimensions: 17 x 22
Living room
- Level: Main
- Area: 234
- Dimensions: 18 x 13
Heating
- Natural Gas, Forced Air
Cooling
- Central Air
Appliances
- Included: Dishwasher, Microwave, Oven, Range, Refrigerator, Water Softener
Features
- High Speed Internet, Walk-In Closet(s), Kitchen Island
- Flooring: Wood
- Basement: Block,Crawl Space,Full,Partially Finished,Sump Pump
Interior area
- Total structure area: 2,400
- Total interior livable area: 2,400 sqft
- Finished area above ground: 2,100
- Finished area below ground: 300
Property
Parking
- Total spaces: 3
- Parking features: Garage Door Opener, Attached, 3 Car
- Attached garage spaces: 3
Features
- Levels: Two
- Stories: 2
- Patio & porch: Deck
- Fencing: Fenced Yard
Lot
- Size: 3.35 Acres
- Features: Horse Allowed, Hobby Farm
Details
- Additional structures: Barn(s), Pole Barn
- Parcel number: OTWT1724004
- Zoning: Res
- Horses can be raised: Yes
Construction
Type & style
- Home type: SingleFamily
- Architectural style: Colonial
- Property subtype: Single Family Residence
Materials
- Aluminum Siding, Aluminum/Steel, Masonite/PressBoard, Vinyl Siding, Wood Siding
Condition
- 21+ Years
- New construction: No
- Year built: 1968
Utilities & green energy
- Sewer: Septic Tank
- Water: Well
- Utilities for property: Cable Available
Community & neighborhood
Location
- Region: Eagle
- Municipality: Ottawa
Price history
| Date | Event | Price |
|---|---|---|
| 10/1/2025 | Sold | $770,000+2.7%$321/sqft |
Source: | ||
| 8/25/2025 | Contingent | $750,000$313/sqft |
Source: | ||
| 8/21/2025 | Listed for sale | $750,000+150%$313/sqft |
Source: | ||
| 11/13/2024 | Sold | $300,000-2.3%$125/sqft |
Source: Public Record Report a problem | ||
| 8/30/2001 | Sold | $307,000$128/sqft |
Source: Public Record Report a problem | ||
Public tax history
| Year | Property taxes | Tax assessment |
|---|---|---|
| 2023 | $2,942 -17.1% | $436,000 +4.3% |
| 2022 | $3,549 -2.7% | $418,000 +19.4% |
| 2021 | $3,648 -9.6% | $350,000 |
Find assessor info on the county website
Neighborhood: 53119
Nearby schools
GreatSchools rating
- 9/10Prairie View Elementary SchoolGrades: PK-6Distance: 2.5 mi
- 8/10Park View Middle SchoolGrades: 7-8Distance: 7.3 mi
- 4/10Mukwonago High SchoolGrades: 9-12Distance: 6.7 mi
Schools provided by the listing agent
- Elementary: Mukwonago
- Middle: Park View
- High: Mukwonago
- District: Mukwonago
Source: WIREX MLS. This data may not be complete. We recommend contacting the local school district to confirm school assignments for this home.
Get pre-qualified for a loan
At Zillow Home Loans, we can pre-qualify you in as little as 5 minutes with no impact to your credit score.An equal housing lender. NMLS #10287.
Sell for more on Zillow
Get a Zillow Showcase℠ listing at no additional cost and you could sell for .
$789,900
2% more+$15,798
With Zillow Showcase(estimated)$805,698

