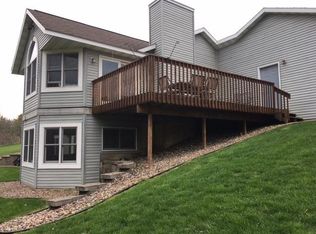Closed
$525,000
S6849 Geesa ROAD, De Soto, WI 54624
3beds
2,580sqft
Single Family Residence
Built in 2003
8.56 Acres Lot
$511,700 Zestimate®
$203/sqft
$2,020 Estimated rent
Home value
$511,700
$476,000 - $548,000
$2,020/mo
Zestimate® history
Loading...
Owner options
Explore your selling options
What's special
Welcome to this immaculate 3-bedroom ranch home, nestled on 8.56 acres of beautiful land. The main floor boasts an open concept design with a spacious kitchen, a large master ensuite, and abundant natural light throughout, creating a warm and inviting atmosphere. Venture to the lower level to find two additional bedrooms and a bathroom, along with a cozy family room that features a walk-out to the stunning outdoors. Enjoy the meticulously maintained landscaping, providing a picturesque setting for relaxation and outdoor activities. This home offers a perfect blend of comfort and tranquility--schedule a showing today to experience all it has to offer!
Zillow last checked: 8 hours ago
Listing updated: January 03, 2025 at 08:39am
Listed by:
Garrick Olerud 608-632-1043,
NextHome Prime Real Estate
Bought with:
Kent Gabrielsen
Source: WIREX MLS,MLS#: 1887019 Originating MLS: Metro MLS
Originating MLS: Metro MLS
Facts & features
Interior
Bedrooms & bathrooms
- Bedrooms: 3
- Bathrooms: 2
- Full bathrooms: 2
- Main level bedrooms: 1
Primary bedroom
- Level: Main
- Area: 216
- Dimensions: 12 x 18
Bedroom 2
- Level: Lower
- Area: 143
- Dimensions: 13 x 11
Bedroom 3
- Level: Lower
- Area: 156
- Dimensions: 12 x 13
Bathroom
- Features: Master Bedroom Bath
Dining room
- Level: Main
- Area: 88
- Dimensions: 11 x 8
Family room
- Level: Lower
- Area: 224
- Dimensions: 14 x 16
Kitchen
- Level: Main
- Area: 176
- Dimensions: 16 x 11
Living room
- Level: Main
- Area: 165
- Dimensions: 15 x 11
Heating
- Propane, Forced Air, Multiple Units
Cooling
- Central Air, Multi Units
Appliances
- Included: Dishwasher, Dryer, Oven, Range, Refrigerator, Washer
Features
- High Speed Internet, Pantry, Walk-In Closet(s)
- Flooring: Wood or Sim.Wood Floors
- Basement: Finished,Full,Walk-Out Access
Interior area
- Total structure area: 2,580
- Total interior livable area: 2,580 sqft
Property
Parking
- Total spaces: 3
- Parking features: Garage Door Opener, Attached, 3 Car
- Attached garage spaces: 3
Features
- Levels: One
- Stories: 1
- Patio & porch: Deck, Patio
- Has view: Yes
- View description: Water
- Has water view: Yes
- Water view: Water
Lot
- Size: 8.56 Acres
- Features: Wooded
Details
- Parcel number: 040006370016
- Zoning: Res
Construction
Type & style
- Home type: SingleFamily
- Architectural style: Ranch
- Property subtype: Single Family Residence
Materials
- Other
Condition
- 21+ Years
- New construction: No
- Year built: 2003
Utilities & green energy
- Sewer: Septic Tank
- Water: Well
Community & neighborhood
Location
- Region: De Soto
- Municipality: Wheatland
Price history
| Date | Event | Price |
|---|---|---|
| 1/3/2025 | Sold | $525,000-6.3%$203/sqft |
Source: | ||
| 12/3/2024 | Pending sale | $560,000$217/sqft |
Source: | ||
| 11/11/2024 | Contingent | $560,000$217/sqft |
Source: | ||
| 10/23/2024 | Price change | $560,000-2.6%$217/sqft |
Source: | ||
| 9/20/2024 | Price change | $575,000-4.2%$223/sqft |
Source: | ||
Public tax history
| Year | Property taxes | Tax assessment |
|---|---|---|
| 2024 | $4,690 +12% | $369,100 |
| 2023 | $4,189 -8.6% | $369,100 +68.5% |
| 2022 | $4,583 +51.5% | $219,000 +38.5% |
Find assessor info on the county website
Neighborhood: 54624
Nearby schools
GreatSchools rating
- 2/10Prairie View Elementary SchoolGrades: PK-5Distance: 5.4 mi
- 3/10De Soto Middle SchoolGrades: 6-8Distance: 3.7 mi
- 5/10De Soto High SchoolGrades: 9-12Distance: 3.7 mi
Schools provided by the listing agent
- High: De Soto
- District: De Soto Area
Source: WIREX MLS. This data may not be complete. We recommend contacting the local school district to confirm school assignments for this home.
Get pre-qualified for a loan
At Zillow Home Loans, we can pre-qualify you in as little as 5 minutes with no impact to your credit score.An equal housing lender. NMLS #10287.
Sell with ease on Zillow
Get a Zillow Showcase℠ listing at no additional cost and you could sell for —faster.
$511,700
2% more+$10,234
With Zillow Showcase(estimated)$521,934
